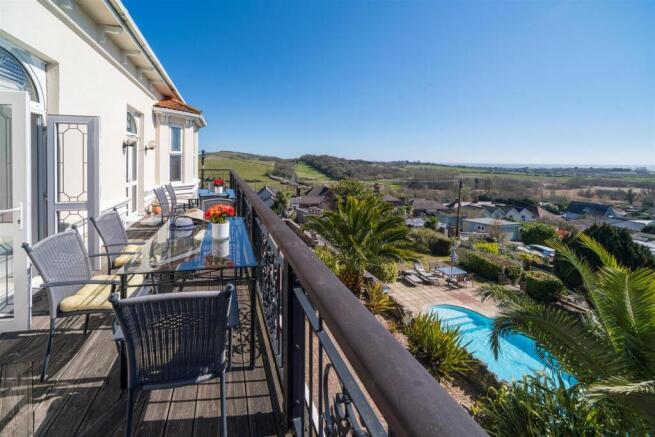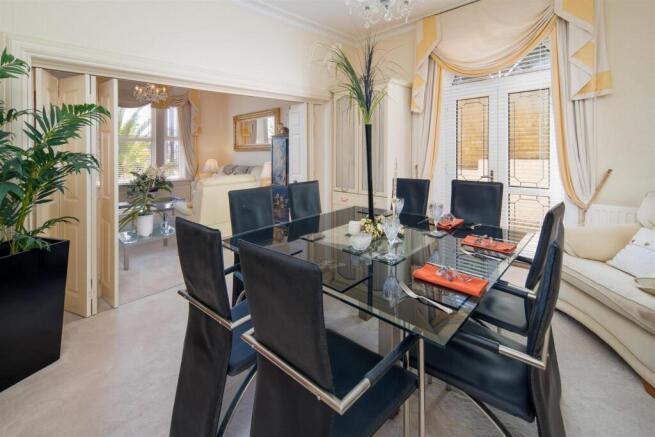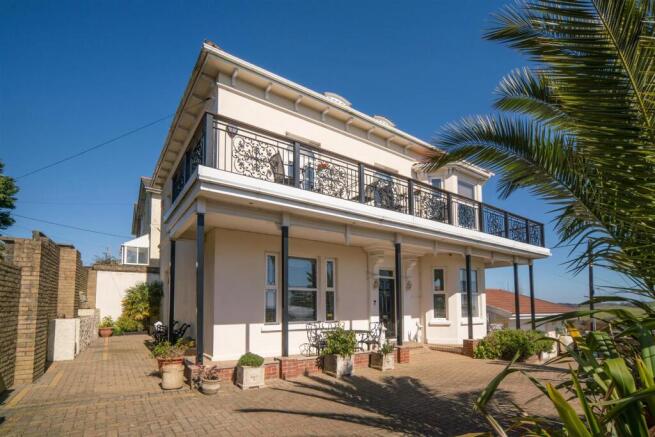The Mall, Brading, PO36 0BS

- PROPERTY TYPE
House
- BEDROOMS
5
- BATHROOMS
4
- SIZE
Ask agent
- TENUREDescribes how you own a property. There are different types of tenure - freehold, leasehold, and commonhold.Read more about tenure in our glossary page.
Freehold
Key features
- Exceptional 1800's Villa with Amazing Views
- Such Versatile Accommodation on 4 Floors
- 5-6 Large Bedrooms - 4 Luxury Bathrooms
- Fabulous Master Suite + Superb Balcony
- Stylish Kitchen/Breakfast Room * Laundry
- Beautifully Landscaped Lawn/Terraced Garden
- Heated Swimming Pool plus Detached Studio
- Electronic Gates & Walled Surrounds
- Sweeping Drive to Triple Garage/Workshop
- Freehold * Council Tax: G * EPC: E (50)
Description
Step inside this stunning VICTORIAN VILLA to appreciate the impressive quality, charm, space and versatility throughout - as well as BREATHTAKING VIEWS towards Culver Downs and the sea beyond. Dating back to the 1800s, this most elegant 5 BEDROOM 4 BATHROOM home is set within very secluded walled SOUTHERLY GARDENS and has been within the same ownership for over 30 years. Laid out over 4 floors, the accommodation also includes 4 elegant reception rooms (one being located on the first floor, leading to the expansive sea facing BALCONY), a quality kitchen, laundry room and home office. The secluded gardens are a particular feature including large sun terrace, the idyllic swimming pool area (surrounded by palm trees) plus a separate enclosed lawned garden. Additionally, there is a STUDIO POOL ROOM, a sweeping driveway and TRIPLE GARAGE - providing ample storage and car/boat parking space. Ideally located close to the local amenities of the Old Town of Brading including convenience store, public houses and eateries, as well as easy access to the nearby beautiful countryside and coast. 10-15 minutes' drive takes one to the busy towns of Sandown, Ryde and Newport - plus nearby coastal villages offering water sports/sailing clubs/schools and amenities. Offered as CHAIN FREE!
Entrance Level: - Solid entrance door into:
Porch And Hallway: - A large PORCH with tiled flooring and security entry phone system. Glazed double-opening doors to grand entrance HALL with striking black/white tiled flooring, high ceilings and archway. Carpeted stairs to upper floors. Wood panelled doors to:
Cloakroom/Wc: - Fully tiled room comprising suite of w.c., wash hand basin and bidet. Heated towel rail. Obscured window.
Living Room: - A most comfortable carpeted reception room with wonderful outlook across Downs/towards the sea. Large double opening timber doors (offering open plan option) to.
Dining Room: - A designated dining room with French doors to secluded patio. Attractive gas fireplace. Return door to Hallway.
Sitting Room: - An additional bright, dual aspect reception room offering more superb far reaching views. Gas fireplace with ornate marble mantle. Door to:
Kitchen/Breakfast Room: - A smart kitchen range of white fronted units, contrasting black work surfaces and 1.5 composite sink unit. Integral appliances: AEG induction hob; eye level microwave, oven and plate warming drawer. Space for washing machine and large fridge/freezer. Tiling to floor/walls. Recessed lighting. Window to side. Return door to Hall. Door to Lobby (with cupboard housing Vaillant gas boiler and hot water cylinder) and stairs leading to lower floor.
Lower Ground Floor: - Split level floor with doors to Utility Room, triple Garage and Home Office.
Laundry Room + Wc: - Useful room with sink unit plus space for washing machine and tumble dryer. Tiled flooring. Door to outside drying area. Door to separate w.c.
Home Office: - A large carpeted room on lower level - ideal for use as a home office/play room, music room, etc. Range of built-in cupboards. Inset original Victorian stove. Window to side. Secure entry video/phone system for the entrance gates.
First Floor Landing: - Via the Half Landing which gives access to a Bathroom. Full height internal windows ensuring an abundance of natural light from Drawing Room. Carpeted stairs to second floor. Doors to:
Bathroom: - Fully tiled and comprising quality suite of bath with shower over; pedestal wash basin and w.c. Windows to both sides.
Drawing Room: - A fabulous, dual aspect airy and bright room (or further bedroom if required) with breathtaking views via windows to side plus the large bay to front and French doors to large BALCONY - the perfect spot for al fresco dining/entertaining, enjoying the wonderful outlook. Attractive fireplace with inset gas fire.
Master Bedroom Suite: - Approximately 27ft in total, this master bedroom and en suite is part divided by glazed partition wall. Large carpeted double bedroom with French doors to Balcony. Extensive range of fitted wardrobes.
En Suite 1: - Large luxurious en suite comprising spa bath, double shower cubicle 2 x wash hand basins plus, behind a part divisional wall, a bidet and w.c. Chrome heated towel rail and radiator. Tiled flooring. Window to side.
Bedroom 2: - Another large carpeted double bedroom with window offering superb views towards Culver Downs. Feature fireplace. Fitted wardrobe. Door to:
En Suite 2: - White tiled room comprising large shower cubicle, wash basin, vanity unit plus w.c. Chrome heated towel rail. Window to side.
Second Floor Landing: - Via half landing with door to Shower Room. Carpeted landing with panelled doors to Bedrooms 3, 4 and 5.
Shower Room: - Suite comprising shower cubicle, vanity wash basin and w.c. Tiled floor and walls. Chrome heated towel rail. Dual aspect windows.
Bedroom 3 (Suite): - With 2 rooms inter-linking via folding doors, an ideal double bedroom with adjoining office/sitting/dressing area. Feature fireplace. Window to front with far reaching coastal views; plus window to rear.
Bedroom 4: - Another carpeted double bedroom with superb views from window to front.
Bedroom 5: - An additional well proportioned bedroom with window to rear.
Gardens/Swimming Pool: - The fabulous, very secluded tiered walled grounds include a large patio terrace (enjoying the magnificent views) with a gentle slope leading to the expansive swimming pool area with ample terraced/lawned space for sun loungers/table/chairs - all surrounded by mature planting and trees (the 'palm trees' thriving in this micro-climate setting). An adjacent unit housing the economical heat pump and mechanisms. Additionally, there is a large lower walled garden - mainly laid to lawn - an ideal, safe playing area for children.
Detached Poolside 'Studio': - Great space within, offering a lounge/dining area/kitchenette. Doors to w.c. and separate shower room. Electric heating.
Parking And Garage: - Large electronic gates open from The Mall to a sweeping driveway offering ample car/boat parking space and leading to a substantial 'triple' sized garage with electric door. Internal door leading to lower ground floor. Ample storage within the garage roof space.
Other Property Information: - Tenure: Freehold
Council Tax Band: G
Listed Building: No
Conservation Area:
Flood Risk: None
Services: Mains electricity, gas, water and drainage
Disclaimer: - Floor plan and measurements are approximate and not to scale. We have not tested any appliances or systems, and our description should not be taken as a guarantee that these are in working order. None of these statements contained in these details are to be relied upon as statements of fact.
Brochures
The Mall, Brading, PO36 0BSBrochure- COUNCIL TAXA payment made to your local authority in order to pay for local services like schools, libraries, and refuse collection. The amount you pay depends on the value of the property.Read more about council Tax in our glossary page.
- Band: G
- PARKINGDetails of how and where vehicles can be parked, and any associated costs.Read more about parking in our glossary page.
- Garage
- GARDENA property has access to an outdoor space, which could be private or shared.
- Yes
- ACCESSIBILITYHow a property has been adapted to meet the needs of vulnerable or disabled individuals.Read more about accessibility in our glossary page.
- Ask agent
The Mall, Brading, PO36 0BS
Add an important place to see how long it'd take to get there from our property listings.
__mins driving to your place
Get an instant, personalised result:
- Show sellers you’re serious
- Secure viewings faster with agents
- No impact on your credit score
Your mortgage
Notes
Staying secure when looking for property
Ensure you're up to date with our latest advice on how to avoid fraud or scams when looking for property online.
Visit our security centre to find out moreDisclaimer - Property reference 33799873. The information displayed about this property comprises a property advertisement. Rightmove.co.uk makes no warranty as to the accuracy or completeness of the advertisement or any linked or associated information, and Rightmove has no control over the content. This property advertisement does not constitute property particulars. The information is provided and maintained by Seafields Estates, Ryde. Please contact the selling agent or developer directly to obtain any information which may be available under the terms of The Energy Performance of Buildings (Certificates and Inspections) (England and Wales) Regulations 2007 or the Home Report if in relation to a residential property in Scotland.
*This is the average speed from the provider with the fastest broadband package available at this postcode. The average speed displayed is based on the download speeds of at least 50% of customers at peak time (8pm to 10pm). Fibre/cable services at the postcode are subject to availability and may differ between properties within a postcode. Speeds can be affected by a range of technical and environmental factors. The speed at the property may be lower than that listed above. You can check the estimated speed and confirm availability to a property prior to purchasing on the broadband provider's website. Providers may increase charges. The information is provided and maintained by Decision Technologies Limited. **This is indicative only and based on a 2-person household with multiple devices and simultaneous usage. Broadband performance is affected by multiple factors including number of occupants and devices, simultaneous usage, router range etc. For more information speak to your broadband provider.
Map data ©OpenStreetMap contributors.







