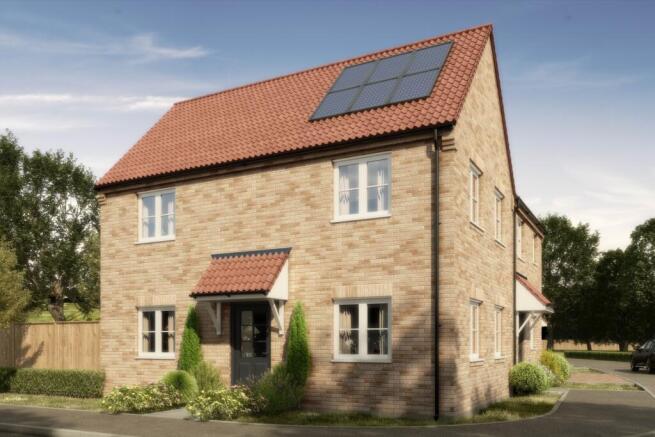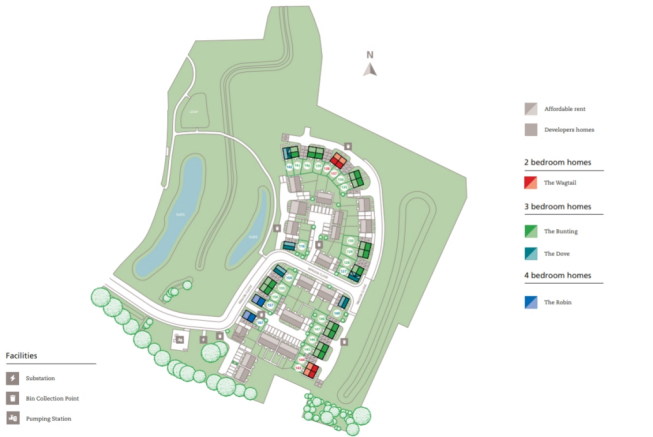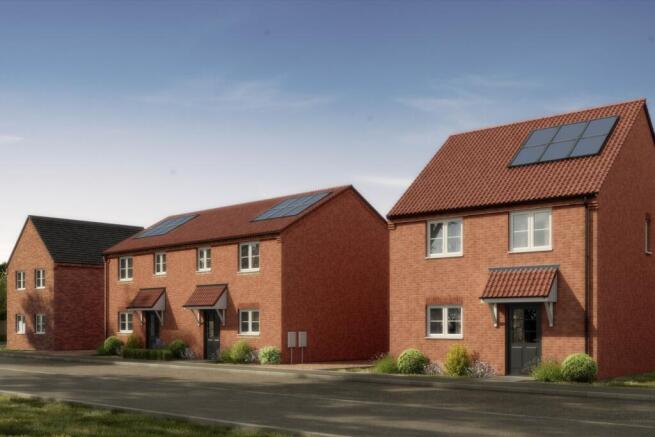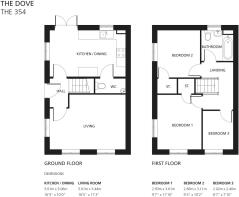Plot 127 The Drove, Skylarks, 35 Wagon Close, Frampton, Boston, Lincolnshire, PE20

- PROPERTY TYPE
Semi-Detached
- BEDROOMS
3
- BATHROOMS
1
- SIZE
Ask agent
Key features
- 25% Share
- Shares available from 10% to 75%
- Semi detached house
- Three bedrooms
- Built by Allison Homes
- Energy efficient new homes
- EPC Rating - TBC, Council Tax Band - TBC
Description
The Dove – A three bedroom semi detached house at The Skylarks, Frampton. A brand new shared ownership home with a range of shares available from 10% up to 75%. Example 25% Share. Welcome to The Skylarks.
We're pleased to announce a fantastic collection of two, three and four bedroom homes are coming soon to The Skylarks, Frampton.
Built by Allison Homes, this development, situated in Boston, Lincolnshire has the countryside on it's doorstep. Enjoy the Lincolnshire Wolds Area of Outstanding Natural Beauty, as well as excellent local leisure facilities like the Boston West sports venue and Ark and Lincolnshire Wildlife Parks.
The nearby villages are also appealing, thanks to their welcoming communities and good schools. It's the perfect place to call home.
Ownership options to suit you.
The new two, three and four bedroom homes on this development will be available as Shared Ownership and Rent to Buy. The price will apply to a specific share. Shares are also available from 10% to 75%.
Example – House cost £55,000 (representing a 25% share of ownership) and monthly rent £425.96. 100% property value £220,000.
*Amount is combined Rent and Associated Charges such as Buildings Insurance, Management Charge and Service Charge payable per calendar month
Please note that the Service Charges for the first year are based on estimated costs. Service Charges for future years will be calculated according to the actual costs paid for the services delivered. This means that Service Charges may be higher or lower in future than the estimated charge for the first year.
This shared ownership scheme has a planning condition that requires applicants to demonstrate that they have a connection to the local area.
To be accepted for this property there is an application process, applications can be obtained through the Pygott & Crone Boston Office.
Dimensions stated are to be used as guidance only and should not be used as a basis for furnishings, furniture or appliance spaces. Dimensions for such purposes must be verified against actual site measurements. Please note the handing of plots may vary from the floor plans shown. All images are used for illustrative purposes only and are representative only. They may not be the same as the actual home you purchase and the specification may differ. Images may be of a slightly different model of home, individual features such as windows, brick, carpets, paint and other material colours may vary and also the specification of fittings may vary. Any furnishings and furniture shown are not included in any sale. Please check with a member of our sales team for details of the exact specification for each property type and the associated prices
Hall
Kitchen/Dining Room
5.01m x 3.06m - 16'5" x 10'0"
Living Room
5.01m x 3.44m - 16'5" x 11'3"
First Floor Landing
Bedroom 1
2.93m x 3.61m - 9'7" x 11'10"
Bedroom 2
2.83m x 3.11m - 9'3" x 10'2"
Bedroom 3
2.02m x 2.4m - 6'8" x 7'10"
Bathroom
- COUNCIL TAXA payment made to your local authority in order to pay for local services like schools, libraries, and refuse collection. The amount you pay depends on the value of the property.Read more about council Tax in our glossary page.
- Band: TBC
- PARKINGDetails of how and where vehicles can be parked, and any associated costs.Read more about parking in our glossary page.
- Ask agent
- GARDENA property has access to an outdoor space, which could be private or shared.
- Ask agent
- ACCESSIBILITYHow a property has been adapted to meet the needs of vulnerable or disabled individuals.Read more about accessibility in our glossary page.
- Ask agent
Energy performance certificate - ask agent
Plot 127 The Drove, Skylarks, 35 Wagon Close, Frampton, Boston, Lincolnshire, PE20
Add an important place to see how long it'd take to get there from our property listings.
__mins driving to your place
Get an instant, personalised result:
- Show sellers you’re serious
- Secure viewings faster with agents
- No impact on your credit score
Your mortgage
Notes
Staying secure when looking for property
Ensure you're up to date with our latest advice on how to avoid fraud or scams when looking for property online.
Visit our security centre to find out moreDisclaimer - Property reference 10663459. The information displayed about this property comprises a property advertisement. Rightmove.co.uk makes no warranty as to the accuracy or completeness of the advertisement or any linked or associated information, and Rightmove has no control over the content. This property advertisement does not constitute property particulars. The information is provided and maintained by Pygott & Crone, Boston. Please contact the selling agent or developer directly to obtain any information which may be available under the terms of The Energy Performance of Buildings (Certificates and Inspections) (England and Wales) Regulations 2007 or the Home Report if in relation to a residential property in Scotland.
*This is the average speed from the provider with the fastest broadband package available at this postcode. The average speed displayed is based on the download speeds of at least 50% of customers at peak time (8pm to 10pm). Fibre/cable services at the postcode are subject to availability and may differ between properties within a postcode. Speeds can be affected by a range of technical and environmental factors. The speed at the property may be lower than that listed above. You can check the estimated speed and confirm availability to a property prior to purchasing on the broadband provider's website. Providers may increase charges. The information is provided and maintained by Decision Technologies Limited. **This is indicative only and based on a 2-person household with multiple devices and simultaneous usage. Broadband performance is affected by multiple factors including number of occupants and devices, simultaneous usage, router range etc. For more information speak to your broadband provider.
Map data ©OpenStreetMap contributors.




