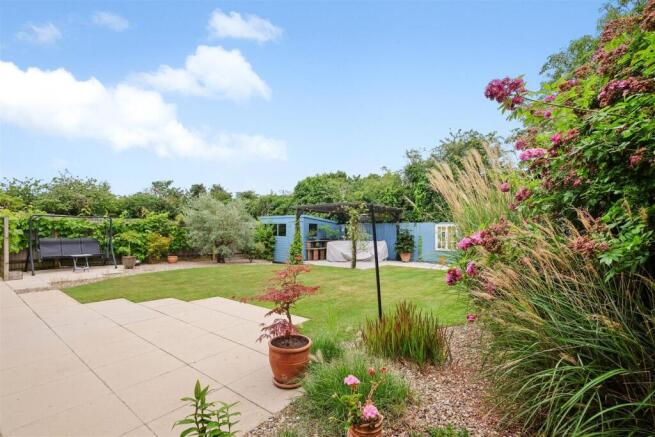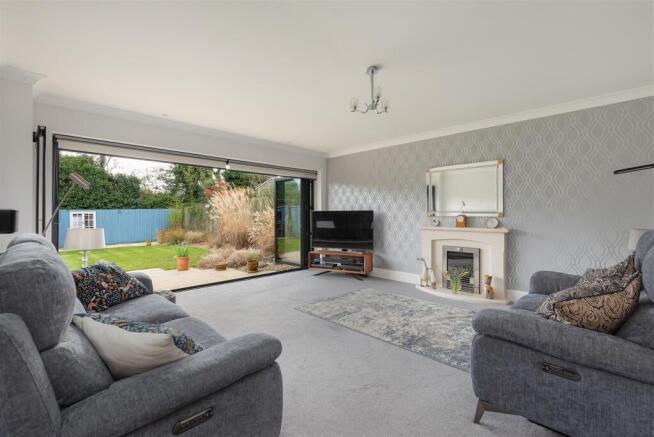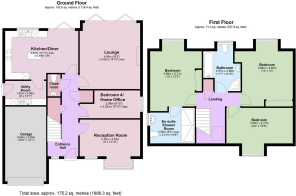
Invicta Road, Whitstable

- PROPERTY TYPE
Detached
- BEDROOMS
4
- BATHROOMS
2
- SIZE
Ask agent
- TENUREDescribes how you own a property. There are different types of tenure - freehold, leasehold, and commonhold.Read more about tenure in our glossary page.
Freehold
Key features
- Built in 2011 By A Reputable Builder
- Situated In An Attractive & Select Cul-De-Sac Location
- Thoughtful Upgrades & Pristine Presentation Throughout
- Versatile 3/4 Bedroom Accommodation
- 500mb Fibre Broadband & Dual Zone Central Heating System
- Granite Worksurfaces & Upstand, Integral Appliances & Fitted Water Softener
- Upgraded En-Suite Facilities With Underfloor Heating
- Integral Garage With Potential To Create Additional Living Space (STPP)
- Extended Driveway Providing Extensive Off Road Parking : Easily Room For A Motorhome
- Energy Performance Certificate : Top End C Rating
Description
Located in favoured Whitstable, a fashionable and flourishing coastal town, this chalet bungalow is nestled in a select cul-de-sac away from passing traffic, yet with the comfort and convenience of amenities close by.
A double height entrance hall is a welcoming introduction to this well-proportioned property. The versatile accommodation comprises kitchen/diner and lounge, both with access to the rear garden, second reception room currently used as a dining room but could equally become an additional bedroom or family room, home office, also with the versatility to provide further living or sleeping accommodation if required, cloakroom and utility room, a practical and valuable addition to any home.
On the first floor the principal bedroom benefits from en-suite facilities which were upgraded in 2022 to provide a contemporary shower room with underfloor heating adding to the appeal of this home. Two further double bedrooms and an exceptionally spacious four-piece bathroom complete the interior.
The gardens are well tended providing an attractive and private setting for enjoyment of a sunny day or entertaining family and friends.
An integral garage could easily lend itself to providing additional accommodation (STPP), ideal for an annex.
A generous block paved driveway is the finishing touch to this superb home.
Useful Information - 500mb fibre broadband (not tested by the agent).
Dual zone heating – ground floor and first floor are controlled by two wireless thermostats enabling increased efficiency and no wasted energy, a highly desirable asset.
High specification, high performance aluminium bi-folding doors recently fitted in the lounge (with day and night blinds) and kitchen giving easy access to the rear garden.
Water softener
Granite worksurfaces with matching upstand
Integrated kitchen appliances including a Neff dishwasher
Built-in wardrobes to Bedrooms 1 and 2
Solid Oak flooring to the entrance hall and study
Recently fitted hardwearing Core stair carpet
Oak finish internal doors
Thermostatically controlled radiators
All lighting outlets fitted with LED bulbs
Exterior courtesy lighting
Cotswold Stone window ledges
Garage with remote controlled door, power and light
Cloaks and utility cupboards both with lights
Water butt
Location & Amenities - Whitstable town with its working harbour, diverse range of fashionable boutiques, eateries, quirky walkways and scenic coastline is approximately 1 mile.
Tesco Superstore (0.5 miles) and Sainsburys (2 miles).
The Whitstable School providing secondary education (0.4 miles).
Bus services to local towns nearby in Millstrood Road.
Estuary View, a state of the art medical centre, with a minor injuries and minor ops unit is approximately 2 miles.
Easy pedestrian access to the Crab & Winkle Way, a path & cycle route to Canterbury (7.6 miles).
Major road links are easily accessible via the A299.
Integral Garage - In our opinion the garage could lend itself to additional accommodation or annex potential subject to all necessary consents.
Accommodation -
Entrance Hall -
Kitchen/Diner - 5.49m x 3.63m (18 x 11'11) -
Lounge - 4.95m x 4.52m (16'3 x 14'10) -
Reception Room - 4.52m x 2.74m (14'10 x 9') -
Bedroom 4 / Home Office - 4.52m x 2.08m (14'10 x 6'10) -
Utility Room - 3.07m x 1.83m (10'1 x 6') -
Cloakroom -
Bedroom 1 - 3.96m x 3.71m (13' x 12'2) -
En-Suite Shower Room - 3.20m x 2.54m (10'6 x 8'4) -
Bedroom 2 - 3.96m x 3.66m (13' x 12') -
Bedroom 3 - 4.78m x 2.54m (15'8 x 8'4) -
Bathroom - 3.38m x 2.69m (11'1 x 8'10) -
Integral Garage - 5.59m x 3.07m (18'4 x 10'1) -
Tenure - This property is Freehold.
Council Tax Band - Band E : £2,815.08 2025/26
We would suggest that interested parties make their own enquiries.
Agent's Note - We understand that the vendor makes a contribution of £50 per annum towards the maintenance of the private road (to be confirmed by solicitors at the time of a sale transaction).
Brochures
Invicta Road, Whitstable- COUNCIL TAXA payment made to your local authority in order to pay for local services like schools, libraries, and refuse collection. The amount you pay depends on the value of the property.Read more about council Tax in our glossary page.
- Band: E
- PARKINGDetails of how and where vehicles can be parked, and any associated costs.Read more about parking in our glossary page.
- Yes
- GARDENA property has access to an outdoor space, which could be private or shared.
- Yes
- ACCESSIBILITYHow a property has been adapted to meet the needs of vulnerable or disabled individuals.Read more about accessibility in our glossary page.
- Ask agent
Invicta Road, Whitstable
Add an important place to see how long it'd take to get there from our property listings.
__mins driving to your place
Get an instant, personalised result:
- Show sellers you’re serious
- Secure viewings faster with agents
- No impact on your credit score
Your mortgage
Notes
Staying secure when looking for property
Ensure you're up to date with our latest advice on how to avoid fraud or scams when looking for property online.
Visit our security centre to find out moreDisclaimer - Property reference 33711665. The information displayed about this property comprises a property advertisement. Rightmove.co.uk makes no warranty as to the accuracy or completeness of the advertisement or any linked or associated information, and Rightmove has no control over the content. This property advertisement does not constitute property particulars. The information is provided and maintained by Spiller Brooks Estate Agents, Whitstable. Please contact the selling agent or developer directly to obtain any information which may be available under the terms of The Energy Performance of Buildings (Certificates and Inspections) (England and Wales) Regulations 2007 or the Home Report if in relation to a residential property in Scotland.
*This is the average speed from the provider with the fastest broadband package available at this postcode. The average speed displayed is based on the download speeds of at least 50% of customers at peak time (8pm to 10pm). Fibre/cable services at the postcode are subject to availability and may differ between properties within a postcode. Speeds can be affected by a range of technical and environmental factors. The speed at the property may be lower than that listed above. You can check the estimated speed and confirm availability to a property prior to purchasing on the broadband provider's website. Providers may increase charges. The information is provided and maintained by Decision Technologies Limited. **This is indicative only and based on a 2-person household with multiple devices and simultaneous usage. Broadband performance is affected by multiple factors including number of occupants and devices, simultaneous usage, router range etc. For more information speak to your broadband provider.
Map data ©OpenStreetMap contributors.





