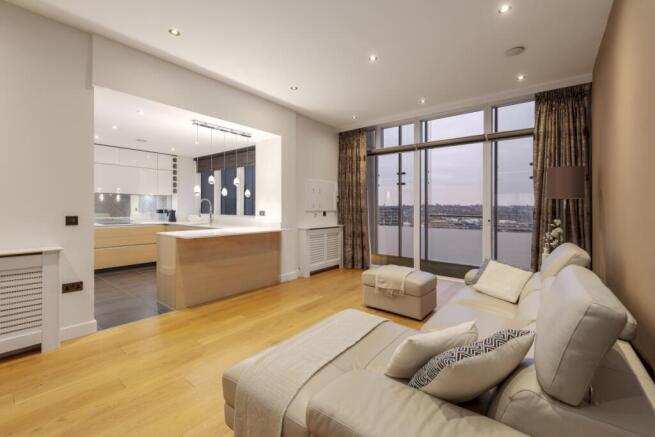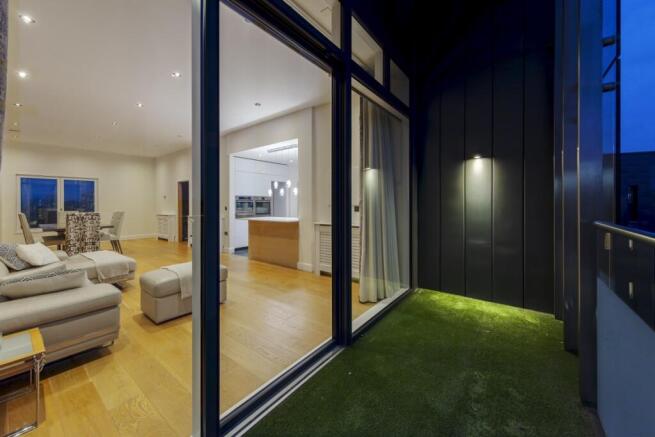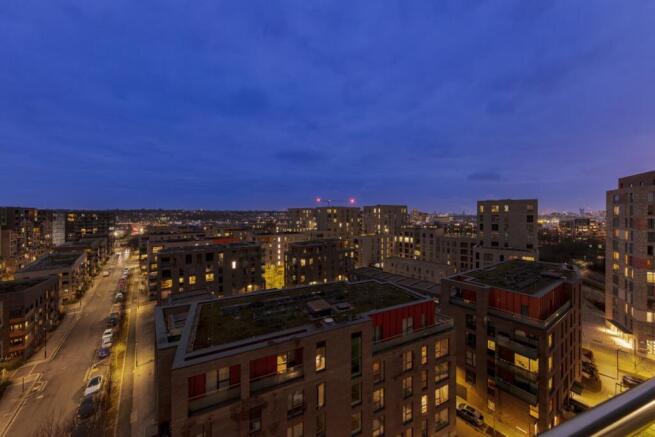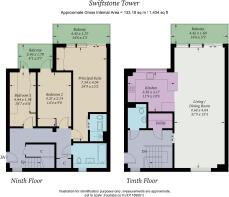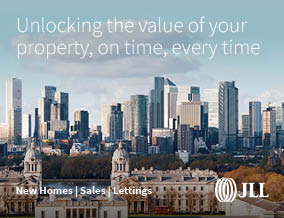
Swiftstone Tower, Greenwich, SE10

- PROPERTY TYPE
Penthouse
- BEDROOMS
3
- BATHROOMS
2
- SIZE
1,434 sq ft
133 sq m
Key features
- Stunning Duplex Penthouse
- Immaculately Presented Interiors
- Parking Space
- Residents Concierge Services Available
- Offered to Market with No Upper Chain
- Boasting Views over the River Thames
- Ideal for Downsizers
- 1,434 Sq. Ft. (133.18 Sq. M.) of Internal Space
- Three Separate Balconies
- Conveniently Located for Transport Links & Amenities
Description
It’s not like being in the city at all as you walk along this riverside stretch towards the O2.
But the beauty of this location is also in its easy connectivity to anywhere in London. Whether you need to travel to Canary Wharf, the City or the West End for work or leisure, you can catch the tube from North Greenwich or catch overground trains from Westcombe Park both a 15 minute walk from the property and on direct bus routes, with over 40 buses an hour for the one stop to North Greenwich/02 or more out to Greenwich, Woolwich, Stratford and Central London and other routes. You can also travel by river boat from North Greenwich Pier or take the scenic route by cable car from the O2 to Royal Docks, where you can hop on the DLR at Royal Victoria.
Am enjoyable part of living here, too, are the views. From panoramic vistas to the north and south to enjoy.
Three large balconies, facing south, views stretching as far away as Crystal Palace and the hills beyond. From the living room looking to the north, you have uninterrupted views across the river, including the cable car - which is particularly striking when illuminated at night as is the Thames Barrier.
The property also benefits from an allocated parking in a bay directly in front of the apartment on Rennie Street.
Step inside
Set over two floors, this property offers the space and privacy of a house – ideal for a family or downsizers who don’t want to feel constricted – and the security of an apartment in a modern block, with a nearby 24 hour concierge and community centre on Rennie Street.
The apartment is available with no onward chain and in pristine condition so you can immediately move in without any work to do.
Many features are of a style and quality you would find in a show flat, the 10th floor entrance (secured by a Yale fob controlled remote lock, is the one you are likely to use most to enter the property (there is also an entrance on the floor below). Leading from the hallway is guest cloakroom, with integrated mirrored storage units and a utility room, housing an MVHR, storage shelving and a secondary fridge and freezer in addition to the space for an American upright in the kitchen. A pocket door opens to the large living room/dining room of 31’9 x 13’3 ft (9.68m x 4.04m) which spans the entire length of the flat. The living room balcony has ample space for patio furniture to enable relaxing and enjoying the southerly views, the full-height glass door can be opened up or kept closed so you can enjoy the comfort of the space as a warm, enclosed winter garden. The room also benefits from electrically opening high level windows.
The living room, with a warm, earthy toned main wall and wooden floor , links seamlessly to the bright, modern kitchen via a breakfast bar illuminated by modern feature pendant lighting. The kitchen of 11’9 x 10’5 ft (3.58m x 3.17m) has fully fitted eye- and base-level units and integrated appliances, finished with high quality stone work surfaces.
The property was bought brand new by the vendors in December 2015 and benefits from many stylish design upgrades since, including solid oak internal doors throughout, a glass balustrade on the staircase that links the two floors. The wifi-controlled mechanical ventilation and heat recovery (MVHR) system is also an enhanced, quieter upgrade to the originally installed unit. In addition, the lounge has Philips Hue lighting and the home benefits from Nest heating controls.
Going to the lower floor down the stairs (or external building (lifts if needed) is the principal suite which has a leather headboard that fills the entire wall behind the bed. This master suite is 24’9 x 13’3 ft (7.54 x 4.04m), has a fitted wardrobe and also includes an ensuite shower room with ample storage.
The second bedroom of 14’4 x 9.0 ft (4.37 x 2.74m) also has built-in storage and along with bedroom three, shares a balcony with south-facing views.
The third single bedroom is currently configured as a dressing room, including wall-to-wall built-in cupboards in the 14’7 x 6’6 ft (4.44m x 1.98m) room, this could be easily reconfigured as a third bedroom, a playroom or a home office.
The family bathroom comprises a toilet, sink, shower and bath and built and built in mirrored storage.
Also on this floor is a useful understairs storage area and a utility cupboard with washer dryer, water softener and the heat interface unit.
The Local Area
Southern Park, an Ecology Park and Greenwich Yacht Club are within 2 minutes of the property and provide ample outdoor opportunities to enjoy this area. Greenwich Peninsula residents area able to experience an array of culture and community and options to enjoy multiple amenities include the O2 Arena, within a 15-minute walk along the river, home to more than 60 designer brands in its Outlet Shopping, around 40 restaurants and bars and a 19-screen Cineworld, London’s biggest cinema. Other attractions include Oxygen trampolining, Clip n Climb, an iFly Indoor Skydiving and a Padel Social Club, with seven outdoor and indoor padel tennis courts.
Also within a short walk of the property are two retail parks which include various supermarkets, including a large M&S and Sainsburys, IKEA, B&Q and stores including Next, Hobbycraft and Boots.
For schools on Greenwich Peninsula, there is the Outstanding-rated Millennium Primary School and St Mary Magdalene C of E, an all-through school on one campus.
On the GMV development there are two convenience stores, hair dressers, coffee shop, dry cleaners and a community centre. To check broadband and mobile phone coverage please visit Ofcom here ofcom.org.uk/phones-telecoms-and-internet/advice-for-consumers/advice/ofcom-checker
- COUNCIL TAXA payment made to your local authority in order to pay for local services like schools, libraries, and refuse collection. The amount you pay depends on the value of the property.Read more about council Tax in our glossary page.
- Band: E
- PARKINGDetails of how and where vehicles can be parked, and any associated costs.Read more about parking in our glossary page.
- Allocated
- GARDENA property has access to an outdoor space, which could be private or shared.
- Yes
- ACCESSIBILITYHow a property has been adapted to meet the needs of vulnerable or disabled individuals.Read more about accessibility in our glossary page.
- No wheelchair access
Swiftstone Tower, Greenwich, SE10
Add an important place to see how long it'd take to get there from our property listings.
__mins driving to your place
Get an instant, personalised result:
- Show sellers you’re serious
- Secure viewings faster with agents
- No impact on your credit score
Your mortgage
Notes
Staying secure when looking for property
Ensure you're up to date with our latest advice on how to avoid fraud or scams when looking for property online.
Visit our security centre to find out moreDisclaimer - Property reference P158451. The information displayed about this property comprises a property advertisement. Rightmove.co.uk makes no warranty as to the accuracy or completeness of the advertisement or any linked or associated information, and Rightmove has no control over the content. This property advertisement does not constitute property particulars. The information is provided and maintained by JLL, Greenwich. Please contact the selling agent or developer directly to obtain any information which may be available under the terms of The Energy Performance of Buildings (Certificates and Inspections) (England and Wales) Regulations 2007 or the Home Report if in relation to a residential property in Scotland.
*This is the average speed from the provider with the fastest broadband package available at this postcode. The average speed displayed is based on the download speeds of at least 50% of customers at peak time (8pm to 10pm). Fibre/cable services at the postcode are subject to availability and may differ between properties within a postcode. Speeds can be affected by a range of technical and environmental factors. The speed at the property may be lower than that listed above. You can check the estimated speed and confirm availability to a property prior to purchasing on the broadband provider's website. Providers may increase charges. The information is provided and maintained by Decision Technologies Limited. **This is indicative only and based on a 2-person household with multiple devices and simultaneous usage. Broadband performance is affected by multiple factors including number of occupants and devices, simultaneous usage, router range etc. For more information speak to your broadband provider.
Map data ©OpenStreetMap contributors.
