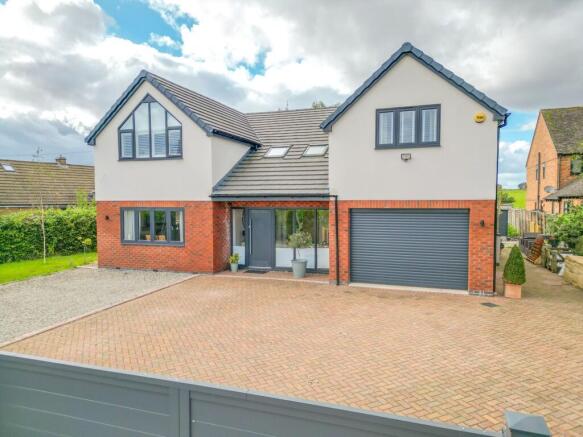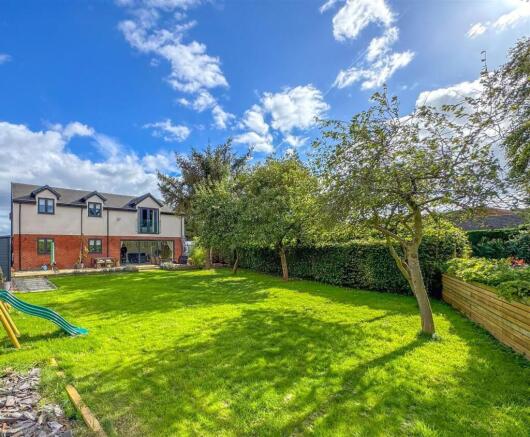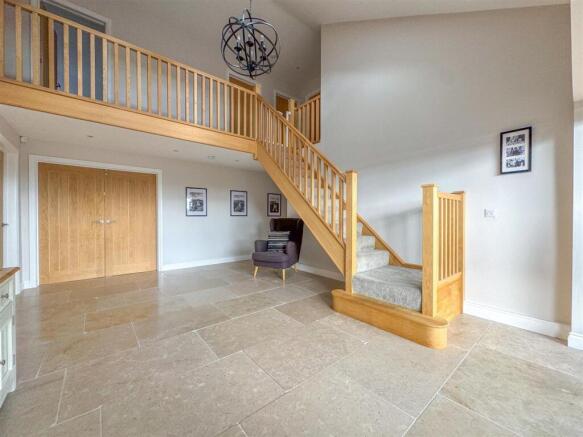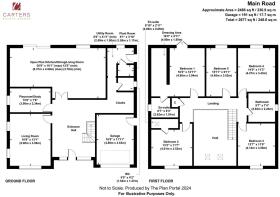Main Road, Sheepy Magna, CV9

- PROPERTY TYPE
Detached
- BEDROOMS
5
- BATHROOMS
3
- SIZE
2,677 sq ft
249 sq m
- TENUREDescribes how you own a property. There are different types of tenure - freehold, leasehold, and commonhold.Read more about tenure in our glossary page.
Freehold
Key features
- GATES TO PRIVATE PARKING & DRIVEWAY
- SUPER OPEN PLAN KITCHEN, LIVING DINING AREA
- GENEROUS & THOUGHTFUL ACCOMMODATION
- NO UPWARDS CHAIN INVOLVED
- DESIRABLE VILLAGE LOCATION
- SEPERATE LIVING ROOM & STUDY/PLAY ROOM
- DOUBLE GLAZING & GAS CENTRAL HEATING
- FIVE DOUBLE BEDROOMS, TWO EN-SUITES
- DETACHED RESIDENCE NEWLY BUILT 2021
- GARDENS WITH OPEN OUTLOOK TO FRONT & REAR
Description
This impressive five-bedroom, detached property with two en-suites is located in the highly desirable village of Sheepy Magna. Designed and built by the current owners in 2021, the property offers generous and well-planned accommodation spread over 2,600 sq. ft, making it an ideal family home. It is offered for sale with no upwards chain.
The home boasts open views over beautiful countryside to both the front and rear, providing a rare find in such a picturesque location. With strong kerb appeal, this double-fronted property is set back from the main thoroughfare, providing a good degree of privacy, thanks to gated access and a large frontage.
Upon entering the property, you are greeted by a stunning, open entrance hallway featuring floor-to-ceiling windows that flood the space with natural light, a vaulted ceiling, and skylight windows. From the hallway, doors lead to a living room at the front, a playroom/home office, and double doors that open into a spectacular open-plan kitchen, dining, and living room. This space is enhanced by large sliding doors along the rear, allowing for views of the garden. The kitchen is fitted with a range of shaker-style units with quartz worktops. Additionally, there is a Belling range cooker with an extractor hood, an integrated wine cooler, and a dishwasher. The impressive kitchen island is a show-stopper and offers seating space, perfect for entertaining. A utility room provides additional units and plumbing for a washing machine, along with rear access to the side, a plant room, and a WC/guest cloakroom fitted with a white suite.
The stunning staircase leads to the first-floor landing with a galleried balustrade. Off the landing, you'll find five generous double bedrooms. The principal bedroom boasts a Juliet balcony at the rear, providing scenic views of the countryside, a walk-in dressing area with fitted wardrobes, and a luxury en-suite shower room. Bedroom two features a large double-glazed window with countryside views and an en-suite shower room. The three additional bedrooms share a luxurious family bathroom, complete with a free-standing tub and shower attachment.
Outside, the property offers a large block-paved driveway, providing ample parking for numerous vehicles and access to the integral garage, which is equipped with an electrically operated door, power, lighting, and a personnel door to the side. To the rear, the garden is mainly laid to lawn with mature borders and a paved patio, offering delightful views over an open field and the adjoining Leicestershire countryside.
This property combines modern luxury with country charm and provides an exceptional opportunity for family living in a peaceful, scenic setting. Viewing is highly recommended to fully appreciate all it has to offer.
EPC Rating: B
Parking - Garage
Disclaimer
Carters Estate Agents has not tested any appliances, services, or systems within this property. Purchasers should conduct their own investigations regarding their condition and functionality.
Floor plans are for identification only and not to scale. All measurements and distances are approximate. These details are produced in good faith as a guide but do not form part of any offer or contract. Purchasers should verify tenure, lease terms, ground rent, service charges, planning permissions, and building regulations with their solicitor.
Fixtures and fittings should be confirmed at the point of offer.
All images and marketing materials are the property of Carters Estate Agents and may not be reproduced without permission.
Anti-Money Laundering: Purchasers must provide ID and proof of funds before a sale can be agreed.
Carters Estate Agents operates under The Property Ombudsman Code of Practice.
Brochures
Material informationProperty Brochure- COUNCIL TAXA payment made to your local authority in order to pay for local services like schools, libraries, and refuse collection. The amount you pay depends on the value of the property.Read more about council Tax in our glossary page.
- Band: D
- PARKINGDetails of how and where vehicles can be parked, and any associated costs.Read more about parking in our glossary page.
- Garage
- GARDENA property has access to an outdoor space, which could be private or shared.
- Yes
- ACCESSIBILITYHow a property has been adapted to meet the needs of vulnerable or disabled individuals.Read more about accessibility in our glossary page.
- Ask agent
Energy performance certificate - ask agent
Main Road, Sheepy Magna, CV9
Add an important place to see how long it'd take to get there from our property listings.
__mins driving to your place
Get an instant, personalised result:
- Show sellers you’re serious
- Secure viewings faster with agents
- No impact on your credit score
Your mortgage
Notes
Staying secure when looking for property
Ensure you're up to date with our latest advice on how to avoid fraud or scams when looking for property online.
Visit our security centre to find out moreDisclaimer - Property reference 9e9279b1-0781-478a-9486-b3ca676869d5. The information displayed about this property comprises a property advertisement. Rightmove.co.uk makes no warranty as to the accuracy or completeness of the advertisement or any linked or associated information, and Rightmove has no control over the content. This property advertisement does not constitute property particulars. The information is provided and maintained by Carters Estate Agents, Atherstone. Please contact the selling agent or developer directly to obtain any information which may be available under the terms of The Energy Performance of Buildings (Certificates and Inspections) (England and Wales) Regulations 2007 or the Home Report if in relation to a residential property in Scotland.
*This is the average speed from the provider with the fastest broadband package available at this postcode. The average speed displayed is based on the download speeds of at least 50% of customers at peak time (8pm to 10pm). Fibre/cable services at the postcode are subject to availability and may differ between properties within a postcode. Speeds can be affected by a range of technical and environmental factors. The speed at the property may be lower than that listed above. You can check the estimated speed and confirm availability to a property prior to purchasing on the broadband provider's website. Providers may increase charges. The information is provided and maintained by Decision Technologies Limited. **This is indicative only and based on a 2-person household with multiple devices and simultaneous usage. Broadband performance is affected by multiple factors including number of occupants and devices, simultaneous usage, router range etc. For more information speak to your broadband provider.
Map data ©OpenStreetMap contributors.




