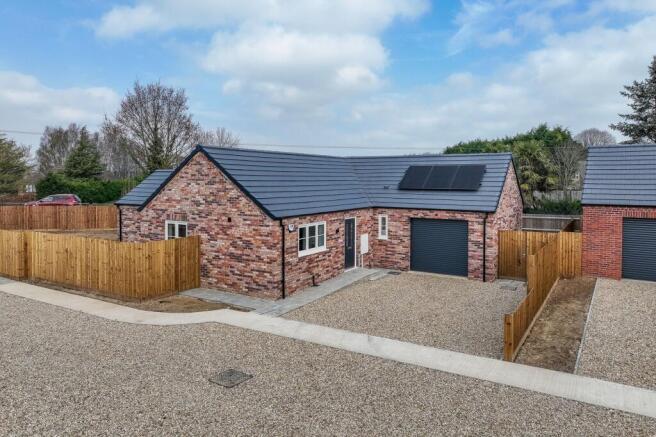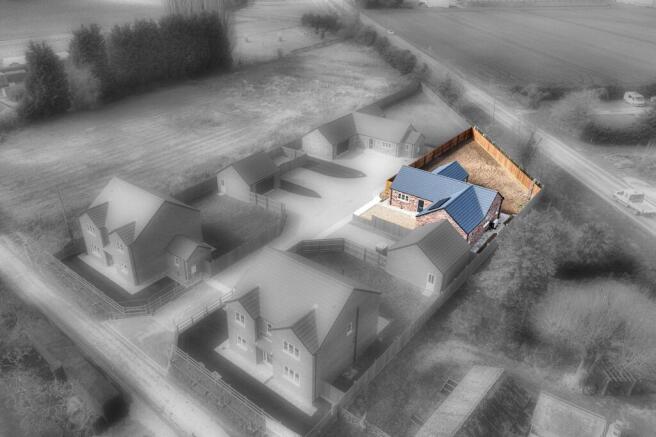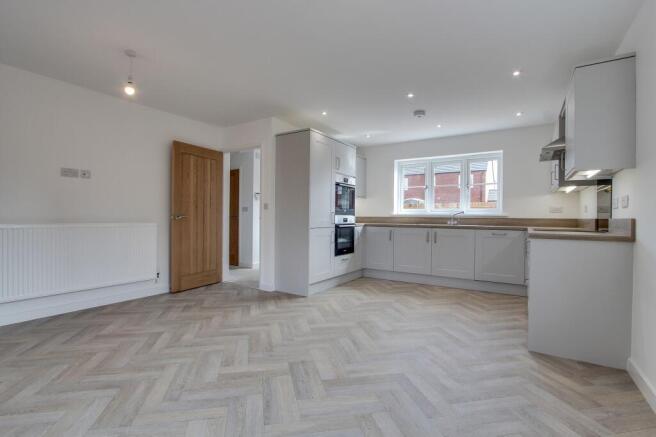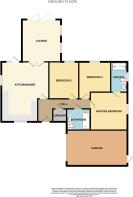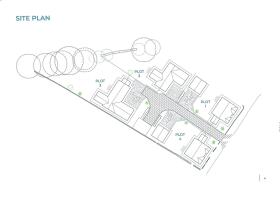Magnolia Drive, Chapel Drove, PE12

- PROPERTY TYPE
Detached Bungalow
- BEDROOMS
3
- BATHROOMS
2
- SIZE
1,302 sq ft
121 sq m
- TENUREDescribes how you own a property. There are different types of tenure - freehold, leasehold, and commonhold.Read more about tenure in our glossary page.
Freehold
Key features
- No onward Chain
- Brand New Bungalow
- Popular Village Location
- Hi Specification Finish
- Solar Panels
- Fibre Connected
- Two Bathrooms
- Garage with Remote Controlled Door
Description
Nestled in the charming Lincolnshire village of Holbeach Drove, this brand new bungalow presents an exceptional opportunity for buyers seeking a contemporary, high-spec living space in a popular location.
The property features a hi-specification finish throughout, complete with modern features such as solar panels and fibre connectivity.
Upon entering, you are greeted by a welcoming hall with doors to the kitchen/diner, three bedrooms and family bathroom.
The spacious lounge is located off the kitchen/diner via double doors and features bi-folding doors that offer picturesque views of the rear garden, flooding the room with natural light.
The stunning kitchen/diner is perfect for entertaining, with ample space for dining and cooking.
This property comprises three well-appointed bedrooms, with the master bedroom benefitting from an ensuite bathroom, providing a touch of luxury. To complete the accommodation, there is a stylish family bathroom.
Additionally, the property includes a garage, providing convenient parking and storage solutions.
Outside, the property features generous outside space that complements the modern interior perfectly. The gravelled drive offers ample off-road parking and leads seamlessly to the double garage, providing secure parking facilities for vehicles. Two gates to the rear of the property offer easy access to the expansive garden area, ideal for outdoor activities and relaxation.
For those with a green thumb or looking to create a personalised outdoor oasis, there is an optional extra to have the grounds turfed, along with a paved patio area perfect for al fresco dining and entertaining guests. Outdoor lighting enhances the ambience of the outdoor space, allowing you to enjoy the garden well into the evening.
The garage itself measures 5.87m x 3.47m, featuring an electric remote-controlled roller door for convenient access, with the added benefit of electric and light connectivity. With a gravelled drive providing fuss-free off-road parking, this property offers a perfect blend of practicality and style, making it an ideal choice for those seeking a contemporary home with ample outdoor space for enjoyment and relaxation.
Offered with no onward chain, viewing of this attractive bungalow is highly recommended for those seeking a modern, hassle-free home in a desirable village location.
SERVICES & INFO
This property is connected to drainage via a shared treatment plant for the four properties, UPVC double glazed throughout and air source central heating to radiators. There are solar panels and fibre connection with the house being networked.
LOCATION
Holbeach Drove is a village and civil parish in South Holland district of Lincolnshire
VILLAGE INFORMATION
Neighbouring village Gedney Hill has amenities include a convenience shop, post office, golf course, fishing lakes and a primary school
FACILITIES
The nearest train station is within 13.5 miles away in Spalding, with Peterborough train station within 16.1 miles away - this station has a direct fast train link to Kings Cross(45mins)
Hall
Door to front, radiator, loft access, plant cupboard, doors to all rooms.
Lounge (3.81m x 4.12m)
Bi-folding doors to rear, two windows to side, radiator.
Kitchen/Diner (4.61m x 5.83m)
Window to front and side, door to rear, two radiators, range of wall mounted and fitted base units, two fitted Bosch ovens, Bosch induction hob, hooded extractor over, worktop with matching splashbacks, one and a quarter sink, integrated Bosch fridge/freezer, integrated Bosch dishwasher, integrated washer/dryer, double doors to lounge.
Bedroom One (3.61m x 3.92m)
Window to side, radiator, door to ensuite.
Ensuite (1.48m x 2.94m)
Window to side, heated towel rail, WC and wash hand basin inset to fitted furniture, shower cubicle housing mains shower, tiled splashbacks, extractor.
Bedroom Two (2.91m x 3.59m)
Window to rear, radiator.
Bedroom Three (2.94m x 3.1m)
Window to rear, radiator.
Bathroom (2.04m x 2.07m)
Window to side, heated towel rail, WC and wash hand basin inset to fitted furniture, bath with mains shower over, shower screen, tiled splashbacks, extractor.
Front Garden
Gravelled drive offers off road parking and leads to double garage, two gates to rear, outside tap.
Rear Garden
Optional extras at cost: turf or additional patio area
Parking - Garage
5.87m x 3.47m - Electric remote controlled roller door to front, door to rear, electric and light connected.
Parking - Off street
Gravelled drive offers off road parking and leads to the garage.
- COUNCIL TAXA payment made to your local authority in order to pay for local services like schools, libraries, and refuse collection. The amount you pay depends on the value of the property.Read more about council Tax in our glossary page.
- Ask agent
- PARKINGDetails of how and where vehicles can be parked, and any associated costs.Read more about parking in our glossary page.
- Garage,Off street
- GARDENA property has access to an outdoor space, which could be private or shared.
- Front garden,Rear garden
- ACCESSIBILITYHow a property has been adapted to meet the needs of vulnerable or disabled individuals.Read more about accessibility in our glossary page.
- Ask agent
Energy performance certificate - ask agent
Magnolia Drive, Chapel Drove, PE12
Add an important place to see how long it'd take to get there from our property listings.
__mins driving to your place
Get an instant, personalised result:
- Show sellers you’re serious
- Secure viewings faster with agents
- No impact on your credit score
Your mortgage
Notes
Staying secure when looking for property
Ensure you're up to date with our latest advice on how to avoid fraud or scams when looking for property online.
Visit our security centre to find out moreDisclaimer - Property reference 3b07ebb8-38c8-432a-a779-698454dbc1f7. The information displayed about this property comprises a property advertisement. Rightmove.co.uk makes no warranty as to the accuracy or completeness of the advertisement or any linked or associated information, and Rightmove has no control over the content. This property advertisement does not constitute property particulars. The information is provided and maintained by Hockeys, Wisbech. Please contact the selling agent or developer directly to obtain any information which may be available under the terms of The Energy Performance of Buildings (Certificates and Inspections) (England and Wales) Regulations 2007 or the Home Report if in relation to a residential property in Scotland.
*This is the average speed from the provider with the fastest broadband package available at this postcode. The average speed displayed is based on the download speeds of at least 50% of customers at peak time (8pm to 10pm). Fibre/cable services at the postcode are subject to availability and may differ between properties within a postcode. Speeds can be affected by a range of technical and environmental factors. The speed at the property may be lower than that listed above. You can check the estimated speed and confirm availability to a property prior to purchasing on the broadband provider's website. Providers may increase charges. The information is provided and maintained by Decision Technologies Limited. **This is indicative only and based on a 2-person household with multiple devices and simultaneous usage. Broadband performance is affected by multiple factors including number of occupants and devices, simultaneous usage, router range etc. For more information speak to your broadband provider.
Map data ©OpenStreetMap contributors.
