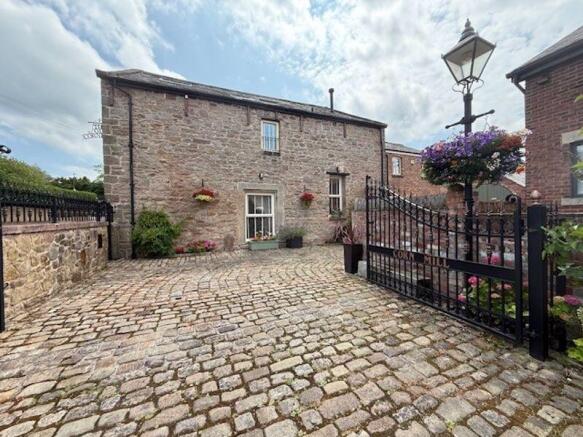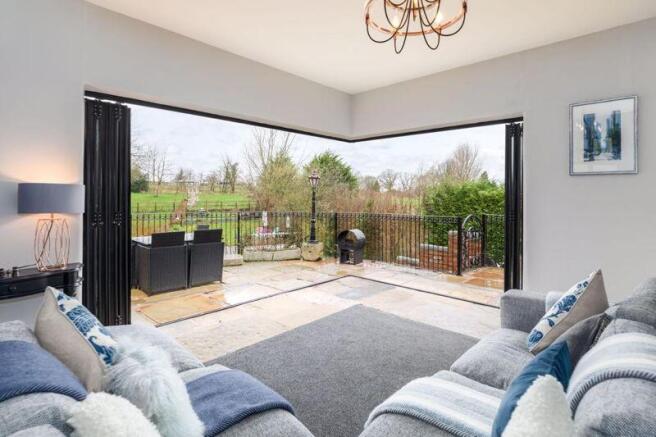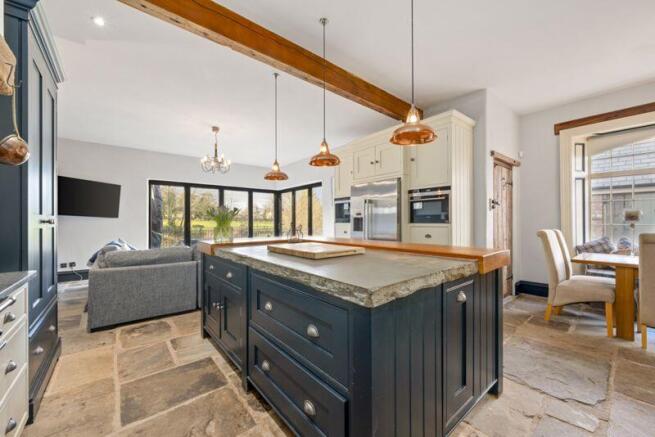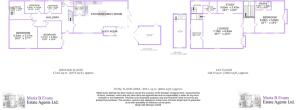
The Old Corn Mill, Smithy Lane, Mawdesley L40 2QG

- PROPERTY TYPE
Detached
- BEDROOMS
5
- BATHROOMS
2
- SIZE
Ask agent
- TENUREDescribes how you own a property. There are different types of tenure - freehold, leasehold, and commonhold.Read more about tenure in our glossary page.
Freehold
Key features
- Stunning, truly unique former Corn Mill conversion
- Rooms are, literally, designed on an industrial scale
- Meticulously finished and presented throughout
- Spacious, beautifully appointed living-dining-kitchen
- Three further characterful reception rooms to first floor
- Master bedroom to first floor with luxurious en suite
- Four further double bedrooms to the ground floor
- Served by opulent contemporary style Italian suite
- South-facing, secluded, tiered gardens and sun terraces
- Gardens measuring approximately one third of an acre
Description
Reflections of a former lifeThe solid oak panel entrance door is bordered by a glazed fan light and side panels allowing natural light to flow through to the impressive hallway. York stone flagged floors run through most of the ground floor, having underfloor heating, alongside exposed brick or stone walls, industrial remnants and bygone antiquities cleverly retained to reflect a former life and offset by more contemporary flashes. These features combine to present a truly unique property which will entrance and enthral in equal measures. The ‘Wow’ factor… From the hall, a stable-style door opens to the superb living-dining- kitchen with York stone flooring stretching beyond the dining area, with side window, to the far corner bi-folding cantilever doors which open to the raised sun terrace and work to combine the two interior and exterior areas. Highlighted by the recessed downlighting, the fabulous range of bespoke two-tone hand-painted cabinets in F&B’s Railings and House White, with pewter cup handles, line three walls and incorporate a shelf-lined larder and, on the opposite wall, housing for a fridge freezer straddled by Siemen’s combination microwave and coffee machine. The mottled grey granite counters blend perfectly and coordinate with the honed-limestone island worktop edged on two sides with an oak breakfast bar and three pendant lights are suspended above. The inset Kohler one and a half bowl porcelain sink unit with French style mixer tap has an etched drainer alongside and a Siemens integrated dishwasher close by. Providing the cooking facilities, a Rangemaster Falcon range-style cooker with five-ring induction hob is set into the beamed niche with canopy-style extractor fan above. Moving seamlessly into the comfortably spacious living area with a centrally suspended pendant light and a wall mounted television point finishes this sublime family hub. Just off the kitchen, the utility room has opaque sliding sash windows, downlights and fitted ivory cabinets with granite effect worktops. There is an inset stainless steel sink unit, space and plumbing for essential white goods plus a full-height cupboard housing the hot water cylinder tank and electricity consumer board. Also, off the kitchen, the rear porch with stone floor offers the perfect boot room having a door from the garden, seating area, a stone mullion side window and a ceiling light. A room is a room until…From the main hall, the carpeted inner hallway has a multi-lamp pendant light suspended from the coffered oak ceiling panel and leads to the four, ground floor double bedrooms, each with traditional style radiators, and the opulent family bathroom.
Firstly, the ample-sized second bedroom has a window to the side, recessed downlights plus a built-in cupboard. Bedroom three features exposed ceiling beams, French windows to the front, a side window and recessed downlights. Bedroom four has window to the front, a Velux skylight, pendant light and a timber ladder to a mezzanine study area.
Bedroom five has an oak beam and exposed rafters, an opaque window to the rear, pendant light, a corner built-in wardrobe and a wall-mounted television point. These rooms are served by the luxurious bathroom, fully tiled with white marble effect porcelain and fitted with a white Catalano suite comprising a trapezoid duo bath, a walk-in shower with glazed screen, a vanity set wash hand basin with weathered copper faucets, and a close coupled WC. There is an opaque rear window and a light shaft having an electronically controlled Velux window drawing natural light to the space which is warmed by underfloor heating and a vertical tubular radiator and further lit by recessed downlights. Completing the ground floor accommodation, the cloakroom has an opaque sliding sash window and a two-piece suite of a vanity wash hand basin and high flush WC. And so, to bed… or not?
From the main hallway, a striking, bespoke hand-made oak spindle staircase rises and turns to the first-floor landing, has a storage area beneath and a chandelier point above. The landing has skylights to the vaulted ceiling, windows to the rear and a front window encased with a carved oak surround having an inset seat and wardrobes to both sides. A latch door opens to the superb, dual aspect master bedroom with two sliding sash windows to the front and French windows with Juliet balcony to the rear, enjoying garden views and rural aspects beyond. The vaulted ceiling has a grand King Truss spanning the room alongside a chandelier point and there is a full-height exposed brick feature wall. The en suite is tiled in natural shades to the floor and splash areas of the five-piece suite which comprises a claw foot slipper bath with mixer tap and hand shower, a tiled plinth set with twin wash hand basins having illuminated mirrors over, a close coupled WC and a step-in shower with glazed screen, sprinkler and hand showers. Linen is warmed on the traditional style radiator which has an integrated brass pipe heated towel rail. The dual aspect, first floor and capacious principal lounge has a window to the front, four electronically controlled Velux skylights and French windows with a Juliet balcony giving far-reaching rural aspects. A multi lamp pendant light is suspended beyond a second King Truss which spans the room, and an exposed stone wall supports part of the now decorative, former Corn Mill mechanism. Against the stone wall, a beast of a log burner warms the room along with the underfloor heating and has a rustic full-height log store alongside whilst a wall-mounted television point close by makes for ultimate cosy nights in. Two anterooms run off the lounge; an office area with pitch pine flooring, comfortable storage benches to one end and space for a desk, the second room has a latch door and is used as a further study but also houses the communication networks and ground source heating controls.
To the rear of the lounge, the cinema room has LED ceiling pin-lighting and underfloor heating to give an atmospheric aura to the room which has just two small low-level shutter windows. The split-level floor creates a tiered seating space and a black timber backdrop supports a wall-mounted television of your choice. From the main reception room, two separate studies are available serving all your working-from-home needs
Oak steps rise from the lounge to the mezzanine bar area having rustic tin walls showcased by two Velux skylights and featuring an oak and tin-built drinks bar. The seating area has a combined ceiling light and fan above and this is the perfect end-of-a-long-week retreat. Tiers and terraces The extensive, south-facing gardens are equally as impressive as the interior, starting at the cobbled entrance and parking area and turning towards the detached brick-built garage with arched timber doors, a stable-style side door, power and light. Through a low-level wrought iron gate, the split-level, York stone flagged sun terrace - complete with inset millstone - wraps around to the rear of the residence, is outlined by iron railings and dotted with container planting for summer colour around the alfresco dining space overlooking the tiered garden. Dropping down slightly, a further secluded sun terrace provides a perfect spot for morning coffee or a spot of lunch overlooking the garden. Cobble steps lead the way down to the high-hedge enclosed lawn garden with stepping-stone path cutting through to a broad, timber plank bridge crossing the brook where a further lawn area incorporates a secluded stone and cobble sun terrace set close to the raised lavender-bordered picnic area with sleeper-edged fruit and vegetable beds.
A must be seen to be believed property! Viewing is strictly by appointment through Maria B Evans Estate Agents We are reliably informed that the Tenure of the property is FreeholdThe Local Authority is Chorley Borough CouncilThe EPC rating is CThe Council Tax Band is FThe property is served by mains drainageThe property is warmed by air source heating throughout Please note: Room measurements given in these property details are approximate and are supplied as a guide only.
All land measurements are supplied by the Vendor and should be verified by the buyer's solicitor. We
would advise that all services, appliances and heating facilities be confirmed in working order by an
appropriately registered service company or surveyor on behalf of the buyer as Maria B. Evans Estate
Agency cannot be held responsible for any faults found. No responsibility can be accepted for any
expenses incurred by prospective purchasers. Sales Office: 34 Town Road, Croston, PR26 9RB T: Rentals T: W: E: .ukCompany No 8160611 Registered Office: 5a The Common, Parbold, Lancs WN8 7HA
Brochures
Full DetailsBrochure- COUNCIL TAXA payment made to your local authority in order to pay for local services like schools, libraries, and refuse collection. The amount you pay depends on the value of the property.Read more about council Tax in our glossary page.
- Band: F
- PARKINGDetails of how and where vehicles can be parked, and any associated costs.Read more about parking in our glossary page.
- Yes
- GARDENA property has access to an outdoor space, which could be private or shared.
- Yes
- ACCESSIBILITYHow a property has been adapted to meet the needs of vulnerable or disabled individuals.Read more about accessibility in our glossary page.
- Ask agent
The Old Corn Mill, Smithy Lane, Mawdesley L40 2QG
Add an important place to see how long it'd take to get there from our property listings.
__mins driving to your place
Get an instant, personalised result:
- Show sellers you’re serious
- Secure viewings faster with agents
- No impact on your credit score
Your mortgage
Notes
Staying secure when looking for property
Ensure you're up to date with our latest advice on how to avoid fraud or scams when looking for property online.
Visit our security centre to find out moreDisclaimer - Property reference 12590548. The information displayed about this property comprises a property advertisement. Rightmove.co.uk makes no warranty as to the accuracy or completeness of the advertisement or any linked or associated information, and Rightmove has no control over the content. This property advertisement does not constitute property particulars. The information is provided and maintained by Maria B Evans Estate Agents, Croston. Please contact the selling agent or developer directly to obtain any information which may be available under the terms of The Energy Performance of Buildings (Certificates and Inspections) (England and Wales) Regulations 2007 or the Home Report if in relation to a residential property in Scotland.
*This is the average speed from the provider with the fastest broadband package available at this postcode. The average speed displayed is based on the download speeds of at least 50% of customers at peak time (8pm to 10pm). Fibre/cable services at the postcode are subject to availability and may differ between properties within a postcode. Speeds can be affected by a range of technical and environmental factors. The speed at the property may be lower than that listed above. You can check the estimated speed and confirm availability to a property prior to purchasing on the broadband provider's website. Providers may increase charges. The information is provided and maintained by Decision Technologies Limited. **This is indicative only and based on a 2-person household with multiple devices and simultaneous usage. Broadband performance is affected by multiple factors including number of occupants and devices, simultaneous usage, router range etc. For more information speak to your broadband provider.
Map data ©OpenStreetMap contributors.





