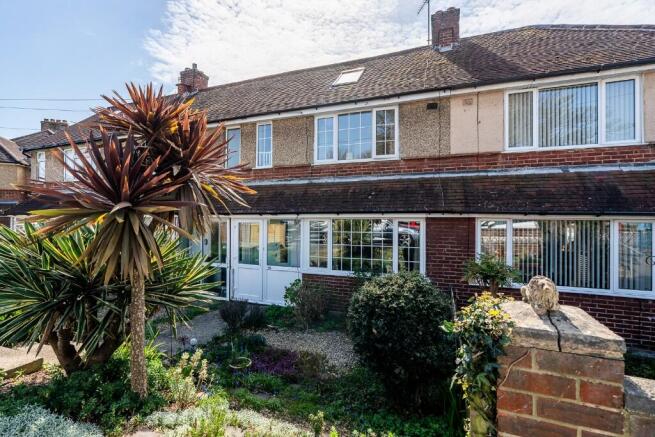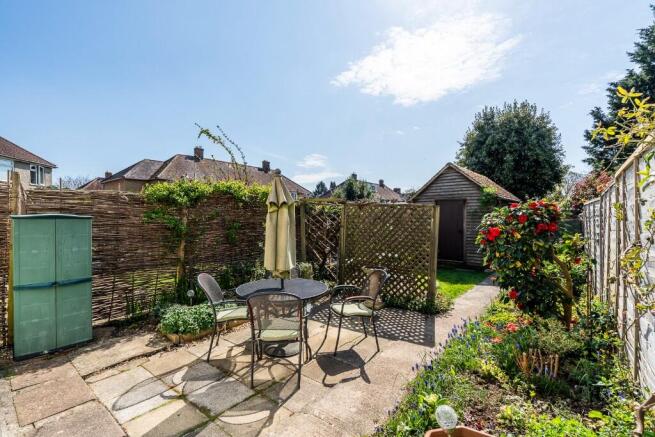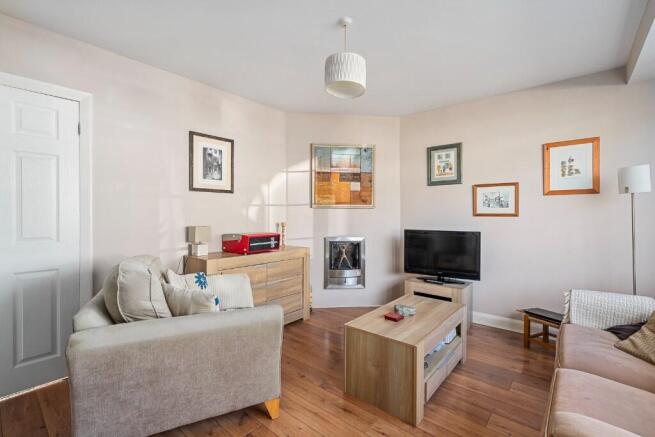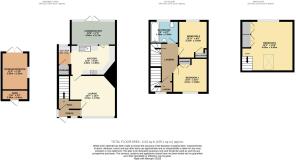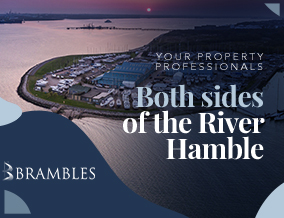
Cliffe Avenue, Hamble, SO31

- PROPERTY TYPE
Terraced
- BEDROOMS
3
- BATHROOMS
1
- SIZE
1,131 sq ft
105 sq m
- TENUREDescribes how you own a property. There are different types of tenure - freehold, leasehold, and commonhold.Read more about tenure in our glossary page.
Freehold
Key features
- Charming family home ideally located in a popular area of Hamble
- Three double bedrooms with fitted storage
- Conservatory overlooking the landscaped south facing back garden
- Garden office / outdoor workshop
- Close to local amenities and excellent transport
- No forward chain
Description
On approach, a low maintenance front garden greets you with steps down to the porch. Stepping inside, the hallway leads you through to the inviting lounge with the spacious kitchen beyond, well equipped with ample cabinetry and work surfaces. A versatile space adjacent to the kitchen is an ideal storage / utility area. A bright and airy conservatory overlooks the tranquil south facing sun trap back garden which has been landscaped into different zones, providing the perfect space for outdoor entertainment. A large wooden outbuilding forms a shed, plus a wonderful garden office / workshop, ideal for remote working.
Upstairs you will benefit from a well-appointed family bathroom plus two double bedrooms with built in storage. Rising up to the second floor where the loft has been converted to create a spacious master bedroom with partial water views.
This charming home is in an ideal location with no forward chain and has a lot of potential for the next owners to truly make their mark. Please call Brambles Estate Agents today to arrange a viewing.
Outside
Steps down to front garden, laid to shingle. Border with abundance of mature plants and shrubs. Pathway leading to porch.
Porch (2' 3" x 6' 9") or (0.69m x 2.07m)
UPVC double glazed porch with UPVC double glazed door. Carpet. Doorway leading to hall.
Hall (10' 0" x 6' 9") or (3.04m x 2.07m)
Wooden front door with glass inserts. Carpet. Skirting boards. Carpeted, turning staircase with wooden handrail rising to first floor. Doorway leading to lounge.
Lounge (12' 2" x 13' 7") or (3.72m x 4.15m)
Wooden panelled door with brushed chrome fittings. Double glazed window to front. Laminate flooring. Skirting boards. Chimney with gas feature fireplace which has been capped but can easily be reconnected. Electric storage heater. Under stairs storage cupboard housing electric meter and RCD breaker switches. Doorway leading to kitchen.
Kitchen (8' 10" x 13' 3") or (2.69m x 4.04m)
Wooden panelled door with brushed chrome fittings. Double glazed window to conservatory. Laminate flooring. Matching wall and base units. Ample work surfaces. Tiled splash backs. Stainless steel sink and drainer with chrome taps. Space for freestanding cooker. Space and plumbing for larder fridge and washing machine. Inset spots. Built in display shelving. Opening to utility room. Doorway leading to conservatory.
Workshop/Garden Room (11' 0" x 7' 10") or (3.35m x 2.39m)
Wooden door with glazing. Double glazed window to side. Laminate flooring. Vaulted ceiling. Velux skylight. Power and lighting.
Storage Shed (3' 0" x 7' 10") or (0.91m x 2.39m)
Wooden door. Power and lighting.
Utility Room (8' 10" x 3' 9") or (2.69m x 1.15m)
Double glazed window to conservatory. Laminate flooring. Work surfaces. Inset spots. Wooden panelled door with brushed chrome fittings to large storage cupboard with space for fridge freezer.
Conservatory (7' 1" x 13' 3") or (2.17m x 4.04m)
UPVC double glazed conservatory. UPVC double glazed French doors opening out to back garden. Poly carbonate roof. Laminate flooring. Electric heater.
Landing (11' 3" x 8' 6") or (3.43m x 2.59m)
Carpet. Skirting boards. Doorways leading to all rooms on first floor.
Inner Landing (7' 6" x 6' 9") or (2.29m x 2.07m)
Wooden panelled door with brass fittings. Double glazed window to front. Carpet. Skirting boards. Carpeted staircase with wooden hand rail rising to second floor.
Bedroom Two (10' 1" x 10' 3") or (3.08m x 3.12m)
Wooden panelled door with brass fittings. Double glazed window to front. Carpet. Skirting boards. Fitted wardrobe.
Bedroom Three (10' 11" x 8' 6") or (3.33m x 2.60m)
Wooden panelled door with brushed chrome fittings. Double glazed window to rear. Carpet. Skirting boards. Airing cupboard with shelving houses the water tank.
Bathroom (6' 7" x 8' 6") or (2.0m x 2.59m)
Wooden panelled door with brass fittings. Double glazed opaque window to rear. Vinyl flooring. White panelled bath with chrome taps and electric shower above. White pedestal wash basin with chrome taps. Low level WC with cistern.
Master Bedroom (14' 9" x 15' 3") or (4.50m x 4.65m)
Converted loft room. Double glazed window to rear. Velux skylight to front. Carpet. Skirting boards. Inset spots. Eaves storage cupboard. Fitted wardrobe.
Garden
Patio area. Flower beds with an abundance of mature plants shrubs and trees. Pathway leading to rear of the garden. Area laid to lawn with shingle area ideal for seating and shaded with grape vine. Wooden outbuilding with decked area containing storage shed and workshop / office. Metal storage shed. Area laid to shingle with wooden pergola.
Other
Eastleigh Borough Council Tax Band B £1721.44 2025/26 charges.
Vendors position: No onward chain.
Brochures
Brochure 1- COUNCIL TAXA payment made to your local authority in order to pay for local services like schools, libraries, and refuse collection. The amount you pay depends on the value of the property.Read more about council Tax in our glossary page.
- Ask agent
- PARKINGDetails of how and where vehicles can be parked, and any associated costs.Read more about parking in our glossary page.
- On street
- GARDENA property has access to an outdoor space, which could be private or shared.
- Front garden,Back garden
- ACCESSIBILITYHow a property has been adapted to meet the needs of vulnerable or disabled individuals.Read more about accessibility in our glossary page.
- Ask agent
Cliffe Avenue, Hamble, SO31
Add an important place to see how long it'd take to get there from our property listings.
__mins driving to your place
Get an instant, personalised result:
- Show sellers you’re serious
- Secure viewings faster with agents
- No impact on your credit score
About Brambles Estate Agents (Warsash) Ltd, Bursledon
Portsmouth Road, Bursledon, Southampton, SO31 8EQ


Your mortgage
Notes
Staying secure when looking for property
Ensure you're up to date with our latest advice on how to avoid fraud or scams when looking for property online.
Visit our security centre to find out moreDisclaimer - Property reference 55CA. The information displayed about this property comprises a property advertisement. Rightmove.co.uk makes no warranty as to the accuracy or completeness of the advertisement or any linked or associated information, and Rightmove has no control over the content. This property advertisement does not constitute property particulars. The information is provided and maintained by Brambles Estate Agents (Warsash) Ltd, Bursledon. Please contact the selling agent or developer directly to obtain any information which may be available under the terms of The Energy Performance of Buildings (Certificates and Inspections) (England and Wales) Regulations 2007 or the Home Report if in relation to a residential property in Scotland.
*This is the average speed from the provider with the fastest broadband package available at this postcode. The average speed displayed is based on the download speeds of at least 50% of customers at peak time (8pm to 10pm). Fibre/cable services at the postcode are subject to availability and may differ between properties within a postcode. Speeds can be affected by a range of technical and environmental factors. The speed at the property may be lower than that listed above. You can check the estimated speed and confirm availability to a property prior to purchasing on the broadband provider's website. Providers may increase charges. The information is provided and maintained by Decision Technologies Limited. **This is indicative only and based on a 2-person household with multiple devices and simultaneous usage. Broadband performance is affected by multiple factors including number of occupants and devices, simultaneous usage, router range etc. For more information speak to your broadband provider.
Map data ©OpenStreetMap contributors.
