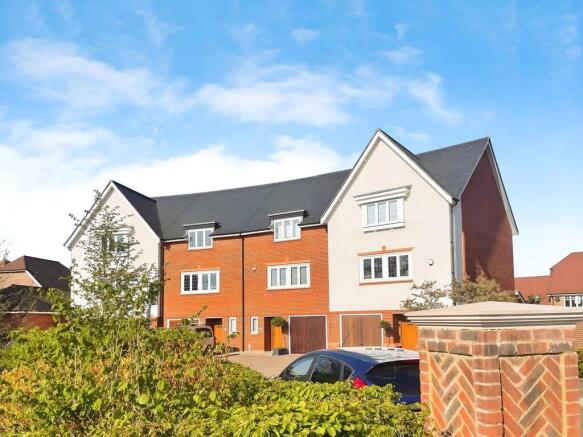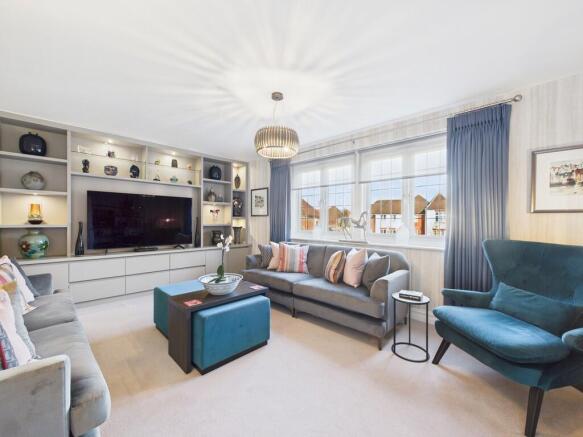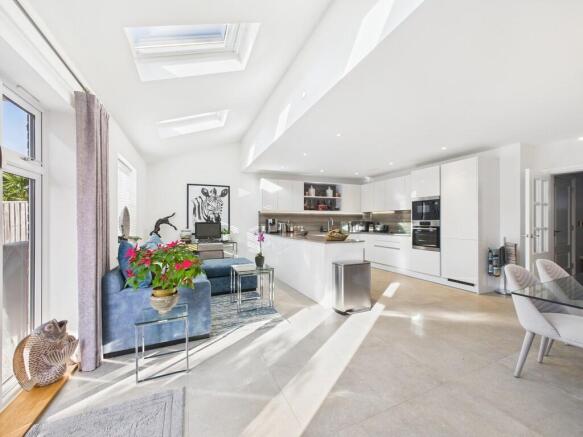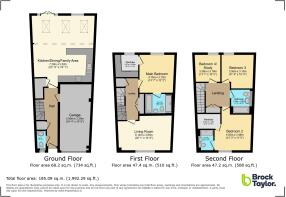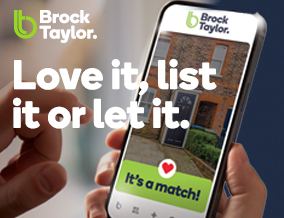
The Boulevard, Horsham

- PROPERTY TYPE
Terraced
- BEDROOMS
4
- BATHROOMS
3
- SIZE
1,992 sq ft
185 sq m
- TENUREDescribes how you own a property. There are different types of tenure - freehold, leasehold, and commonhold.Read more about tenure in our glossary page.
Freehold
Key features
- LUXURIOUS 4 BEDROOM PROPERTY
- STUNNING KITCHEN/DINING/ AREA
- TWO EN-SUITE BEDROOMS
- INTEGRATED APPLIANCES
- EXCELLENT TRANSPORT LINKS
- GARAGE & OFF-STREET PARKING
- WESTERLY FACING GARDEN
- IMMACULATE CONDITION THROUGHOUT
- 6-YEAR REMAINING NHBC BUILDMARK COVER
- WALKING DISTANCE TO TANBRIDGE HOUSE SCHOOL
Description
Nearby, the scenic Southwater Country Park offers lakeside walks, outdoor adventures, and fascinating fossil finds-perfect for family outings and nature lovers. The vibrant Horsham town centre is also within walking distance, boasting a variety of cafes, shops, and restaurants.
Excellent transport links via Horsham and Christ's Hospital stations provide direct access to London and the surrounding countryside, making this home the perfect blend of convenience, community, and lifestyle.
PROPERTY Presenting an exquisite four-bedroom townhouse located in the prestigious Gateway phase of Highwood Village by Berkeley Homes. Offering nearly 2,000 sq ft of luxury living, this exceptional property spans three elegant floors, each thoughtfully designed for modern living.
As you step inside, the open-plan kitchen, dining, and family area immediately captivates, featuring sleek integrated appliances, stylish cabinetry, and underfloor heating. With vaulted ceilings, rooflights, and double doors opening onto the garden, this space is bathed in natural light-perfect for both family meals and entertaining.
On the first floor, the master suite offers a serene retreat, complete with a walk-in wardrobe and a luxurious en-suite bathroom featuring both a bath and separate shower. A beautifully appointed living room on this floor provides a tranquil spot to relax, with elevated views of the beautifully landscaped surroundings.
The top floor features three further double bedrooms, including one with its own en-suite shower room-ideal for guests or older children. All bathrooms are equipped with high-end Laufen suites, combining contemporary style with practicality.
Additional highlights include a central staircase, high ceilings, and energy-efficient gas-fired heating, ensuring comfort and efficiency. The property is also covered by the remaining 6-year NHBC Buildmark Scheme, offering peace of mind.
Presented as a fully dressed show home, with curtains, blinds, and designer light fittings included, this townhouse provides an effortless and stylish move. Whether you're seeking a sophisticated family home or a luxury downsizing option, this remarkable townhouse delivers exceptional quality and refined living at every turn.
OUTSIDE & GARDEN The outdoor space at this property is as meticulously designed as the interior. To the rear, the private landscaped garden offers a tranquil retreat, perfect for al fresco dining, children's play, or enjoying a morning coffee. With its westerly orientation, the garden enjoys sunlight well into the evening-ideal for relaxing or entertaining guests. Accessible via double doors from the kitchen/dining/family area, this low-maintenance garden seamlessly blends indoor and outdoor living. It is bordered by fencing and mature planting, ensuring privacy and a peaceful ambiance.
To the front, a driveway leads to an integral garage, providing secure off-street parking for multiple vehicles-an increasingly rare convenience in such a central location. Visitors will also benefit from ample guest parking within the development. Framed by ancient oak trees and lush landscaping, the Highwood Village setting adds an extra layer of serenity and prestige. Whether hosting a summer barbecue or tending to flower beds, this outdoor space offers a perfect complement to the luxury lifestyle on offer.
HALL
KITCHEN/DINING/FAMILY AREA 23' 11" x 19' 1" (7.29m x 5.82m)
WC 5' 11" x 3' 9" (1.8m x 1.14m)
LANDING
LIVING ROOM 20' 1" x 12' 8" (6.12m x 3.86m)
BEDROOM 1 13' 7" x 12' 2" (4.14m x 3.71m)
ENSUITE 10' 2" x 5' 7" (3.1m x 1.7m)
WALK IN WARDROBE 8' 5" x 7' 6" (2.57m x 2.29m)
LANDING
BEDROOM 2 13' 3" x 11' 5" (4.04m x 3.48m)
ENSUITE 7' 8" x 4' 11" (2.34m x 1.5m)
WARDROBE 9' 2" x 4' 8" (2.79m x 1.42m)
BEDROOM 3 11' 6" x 10' 4" (3.51m x 3.15m)
BEDROOM 4/STUDY 11' 1" x 10' 5" (3.38m x 3.18m)
BATHROOM 7' 5" x 6' 5" (2.26m x 1.96m)
GARAGE 19' 4" x 10' 6" (5.89m x 3.2m)
ADDITIONAL INFORMATION
Tenure: Freehold
Estate Charge: £50 per month
Council Tax Band: F
AGENTS NOTE We strongly advise any intending purchaser to verify the above with their legal representative prior to committing to a purchase. The above information has been supplied to us by our clients/managing agents in good faith, but we have not necessarily had sight of any formal documentation relating to the above.
Brochures
Property Brochure- COUNCIL TAXA payment made to your local authority in order to pay for local services like schools, libraries, and refuse collection. The amount you pay depends on the value of the property.Read more about council Tax in our glossary page.
- Band: F
- PARKINGDetails of how and where vehicles can be parked, and any associated costs.Read more about parking in our glossary page.
- Garage,Off street
- GARDENA property has access to an outdoor space, which could be private or shared.
- Yes
- ACCESSIBILITYHow a property has been adapted to meet the needs of vulnerable or disabled individuals.Read more about accessibility in our glossary page.
- Ask agent
The Boulevard, Horsham
Add an important place to see how long it'd take to get there from our property listings.
__mins driving to your place
Get an instant, personalised result:
- Show sellers you’re serious
- Secure viewings faster with agents
- No impact on your credit score
Your mortgage
Notes
Staying secure when looking for property
Ensure you're up to date with our latest advice on how to avoid fraud or scams when looking for property online.
Visit our security centre to find out moreDisclaimer - Property reference 100430012943. The information displayed about this property comprises a property advertisement. Rightmove.co.uk makes no warranty as to the accuracy or completeness of the advertisement or any linked or associated information, and Rightmove has no control over the content. This property advertisement does not constitute property particulars. The information is provided and maintained by Brock Taylor, Horsham. Please contact the selling agent or developer directly to obtain any information which may be available under the terms of The Energy Performance of Buildings (Certificates and Inspections) (England and Wales) Regulations 2007 or the Home Report if in relation to a residential property in Scotland.
*This is the average speed from the provider with the fastest broadband package available at this postcode. The average speed displayed is based on the download speeds of at least 50% of customers at peak time (8pm to 10pm). Fibre/cable services at the postcode are subject to availability and may differ between properties within a postcode. Speeds can be affected by a range of technical and environmental factors. The speed at the property may be lower than that listed above. You can check the estimated speed and confirm availability to a property prior to purchasing on the broadband provider's website. Providers may increase charges. The information is provided and maintained by Decision Technologies Limited. **This is indicative only and based on a 2-person household with multiple devices and simultaneous usage. Broadband performance is affected by multiple factors including number of occupants and devices, simultaneous usage, router range etc. For more information speak to your broadband provider.
Map data ©OpenStreetMap contributors.
