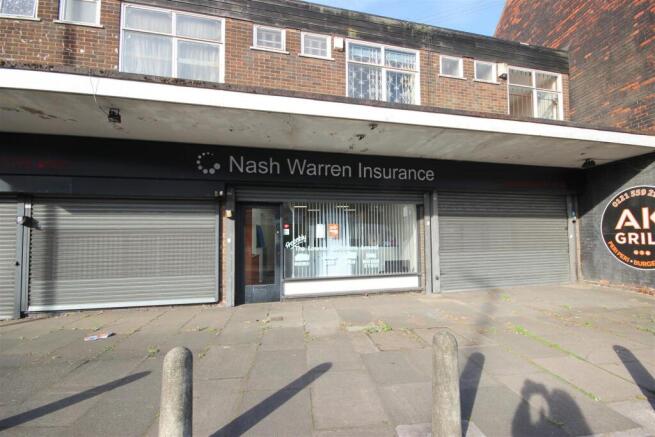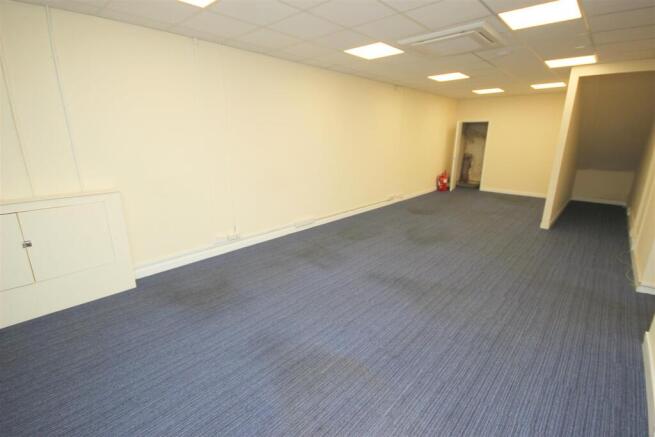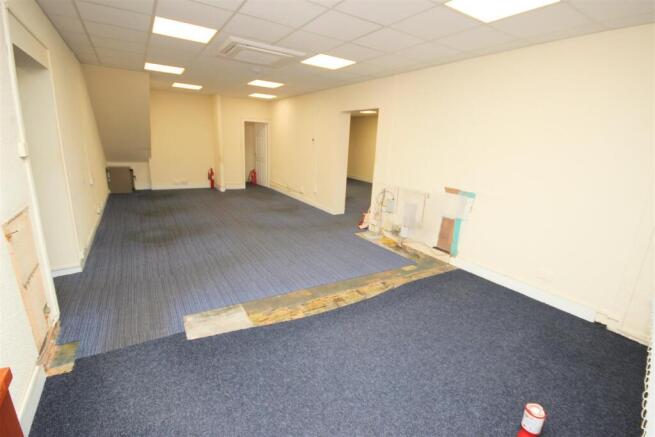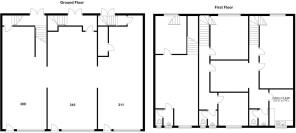310-311 Long Lane, Halesowen
Letting details
- Let available date:
- Now
- Deposit:
- £5,400A deposit provides security for a landlord against damage, or unpaid rent by a tenant.Read more about deposit in our glossary page.
- Furnish type:
- Unfurnished
- PROPERTY TYPE
Commercial Property
- SIZE
Ask agent
Description
Set over two floors and having a total of approx. 2,200 sq/ft (204 sq/mtrs) for the entire building this wonderful commercial property is made up of three main interconnected retail spaces which feature separate large window frontages and entrance doors to each.
The owner would consider an option of the three units being rented individually - please ask for more details - PRICES FROM £600 PCM for one unit to £1,800 PCM for the three together
Upstairs there are various offices spaces, toilet facilities and a kitchen.
To the side is a shared gated entrance with driveway leading to the parking area at the rear of the building with rear access doors to the premises. EPC: D
Available NOW
The Premises - A fantastic opportunity to lease one two or three excellent commercial shop premises in a prominent position on Long Lane in the heart of Shell Corner.
Set over two floors and having a total of approx. 2,200 sq/ft (204 sq/mtrs) for the entire building this wonderful commercial property is made up of three main interconnected retail spaces which feature separate large window frontages and entrance doors to each.
The owner would consider an option of the three units being rented individually or taken as a whole - please ask for more details - PRICES FROM £650 PCM for one unit to £1,800 PCM for the three together
Upstairs there are various offices spaces, toilet facilities and a kitchen.
To the side is a shared gated entrance with driveway leading to the parking area at the rear of the building with rear access doors to the premises. EPC: D
Available NOW
Location - The property is situated in a prominent position within Shell Corner on the junction of Long lane and Malt Mill Lane on the outskirts of Halesowen and Rowley Regis.
Ground Floor - 309 - Retail Space 1: 4.19m x 10.58m
Door to the front and large retail window with roller shutter doors. Air conditioning unit. Door to the rear leads to lobby with double doors to the rear of the building. Stairs rise to the first floor. Walkway through to 310.
310 - Retail Space 2: 4.20m 9.76m
Door to the front and large retail window with roller shutter doors. Air conditioning unit. Alarm. Door to the rear leads to lobby with double doors to the rear of the building. Stairs rise to the first floor. Walkway through to 311.
311 - Retail Space 3: 4.25m x 10.59m
Door to the front and large retail window with roller shutter doors. Storage cupboard. Air conditioning unit. Door to the rear leads to lobby with double doors to the rear of the building. Stairs rise to the first floor.
First Floor - 309 - Accessed only from 309 ground floor retail space.
Main Office - 4.23m x 6.83m
Rear Office - 3.13m x 4.35m
Toilet Facilities - 1.18m x 1.49m
310 - Accessed via 310 retail space but also open through to 311 first floor offices
Hallway - 1.33m x 4.60m
Office One - 2.91m x 5.29m
Office Two - 2.88m x 2.42m
Office Three - 2.22m x 2.38m
Toilet Facilities - 1.38m x 1.89m
311 - Accessed via 311 retail space but also open through to 310 first floor offices
Hallway - 1.29m x 4.57m
Office One - 2.76m x 6.92m
Kitchen - 2.42m x 3.28m
Outside - To the side of the building is a shared gated access with right of way to the rear carpark.
General Information For Prospective Applicants - Identification and AML Requirements:
COMPANY APPLICANT IDENTIFICATION REQUIREMENTS
In all cases we will need to take photocopies of all documents submitted as evidence of identity or address
- the certificate of incorporation
- Proof of address for the company
- a list of directors
- the registered address
- Two forms of personal ID for the director responsible for signing terms
SOLE TRADER/SELF EMPLOYED APPLICANT IDENTIFICATION REQUIREMENTS
- Photographic identification ie: Drivers Licence or Passport
- Proof of Address ie: Utility Bill or Bank Statement
- Date of Birth
Applicants are required to pass referencing process. The applicant will be referenced personally if a sole trader. If a limited company the company must pass referencing. In either event personal ID must be obtained for all responsible individuals or directors.
The cost of the referencing is to be paid by the proposed applicant / company Cost: £250 plus vat (£300 incl)
Rates: We suggest that any interested party should verify the applicable rates with the local authority
VAT:
There is no VAT on the rent (however the landlord reserves the right to charge VAT if their vat status changes in the future by legal requirement)
However service charges, reference fees and sundry costs are subject to VAT
Lease and Legal Costs:
A Full Insuring and Repairing Lease is to be prepared by the Landlord's Solicitor. The cost for the lease preparation is to be paid by the incoming tenant and the lease is to be compiled by the landlords Solicitor.
Each party to be responsible for any further legal costs outside of the cost of the lease.
Security Deposit:
A security deposit equivalent to THREE MONTHS RENT is required and will be held by the landlord for the duration of the lease.
Utilities/Business rates (if applicable):
All utilities and business rates are the responsibility of the tenant
Service Charge and any Sundry Costs:
There is no current service charge applicable.
Brochure Declaration - FIXTURES AND FITTINGS: Only those items specifically mentioned in these sales particulars are included within the sale price. However, the fitted carpets, curtains, light fittings and other items (if any), whilst not included, are negotiable. B K and K have NOT tested any apparatus, equipment, fixture or fitting and so cannot verify they are in working order or fit for their purpose. The buyers are advised to obtain verification from their solicitor or surveyor. CONSUMER PROTECTION REGULATIONS 2008: These particulars have been prepared with care and approved by the vendors (where possible) as correct, but are intended as a guide to the property only, with measurements being approximate and usually the maximum size which may include alcoves, recesses or otherwise as described and you must NOT rely on them for any other purpose. The appearance of an item in any photograph does not mean that it forms part of the property or sale price. Always contact the appropriate branch for advice or confirmation on any points. PLANNING PERMISSION/ BUILDING REGULATIONS: Any reference to the property being extended, altered or converted in any way does not infer that planning permission or building regulations have been granted or applied for, nor do B K and K accept any responsibility for such not having been obtained. Prospective purchasers should always seek verification from their solicitor or surveyor on these aspects. REFERRAL FEES: We refer clients to a number of service providers for various reasons within the scope of our terms, in line with our business and with the client’s permission (GDPR 2018). It is your decision whether you choose to deal with any of the companies we recommend however you should be aware that some of these companies provide Bloore King & Kavanagh with a referral fee for recommending them. Referral fees are a maximum of £175.
Brochures
310-311 Long Lane, HalesowenBrochure310-311 Long Lane, Halesowen
NEAREST STATIONS
Distances are straight line measurements from the centre of the postcode- Rowley Regis Station0.4 miles
- Old Hill Station0.9 miles
- Langley Green Station2.0 miles
Notes
Disclaimer - Property reference 33535312. The information displayed about this property comprises a property advertisement. Rightmove.co.uk makes no warranty as to the accuracy or completeness of the advertisement or any linked or associated information, and Rightmove has no control over the content. This property advertisement does not constitute property particulars. The information is provided and maintained by Bloore King & Kavanagh, Halesowen. Please contact the selling agent or developer directly to obtain any information which may be available under the terms of The Energy Performance of Buildings (Certificates and Inspections) (England and Wales) Regulations 2007 or the Home Report if in relation to a residential property in Scotland.
Map data ©OpenStreetMap contributors.








