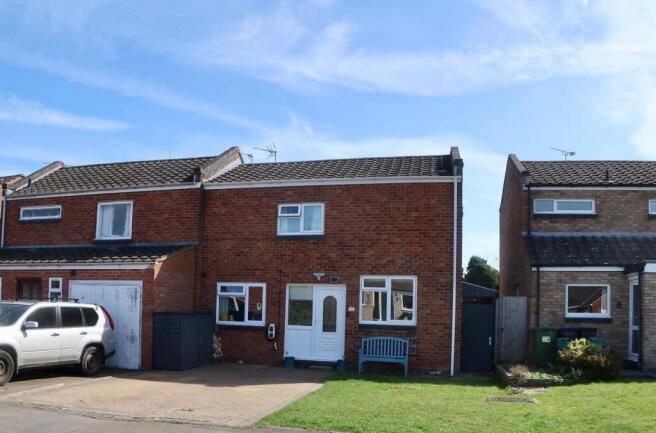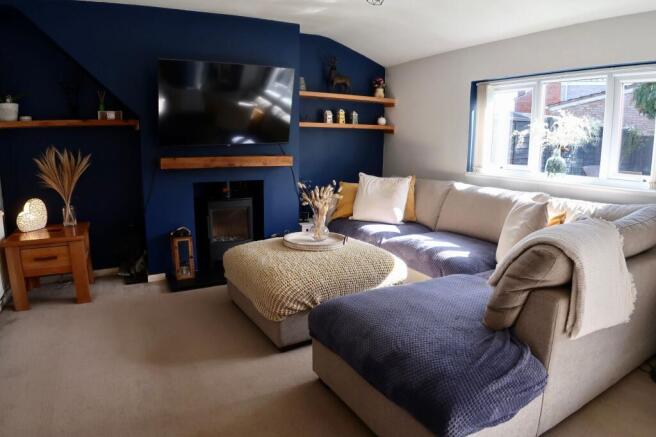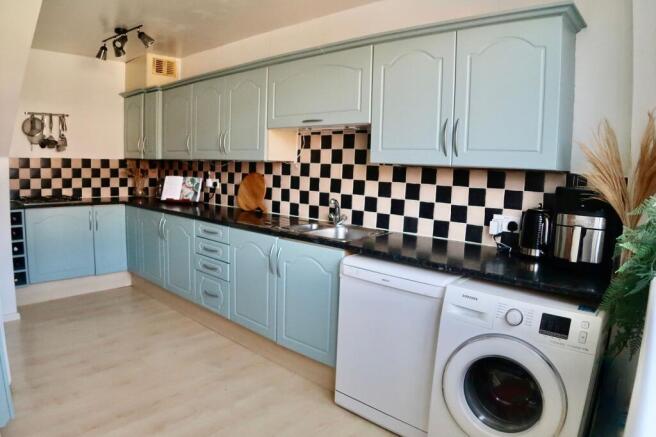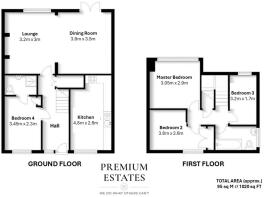Cherry Lane, Hampton Magna, CV35

- PROPERTY TYPE
Semi-Detached
- BEDROOMS
4
- BATHROOMS
2
- SIZE
1,023 sq ft
95 sq m
- TENUREDescribes how you own a property. There are different types of tenure - freehold, leasehold, and commonhold.Read more about tenure in our glossary page.
Freehold
Key features
- Four Bedrooms
- Semi Detached Family Home
- Large Open Plan Living / Dining Space
- Log Burner
- En-Suite
- Electric Vehicle Charging
- Walking Distance to Warwick Parkway Train Station
- Semi - Rural Location
- Spacious Garden
- Quick Access to M40/M42/A46
Description
OPEN DAY SATURDAY 3rd MAY
Schedule an appointment with us today.
A fantastic position in a semi-rural location, this exceptional 4-bedroom semi-detached family home presents a rare opportunity for those seeking a harmonious blend of modern living and countryside charm. Boasting a spacious garden perfect for outdoor entertaining and relaxation, this property offers a serene escape from the hustle and bustle of busy life. Upon entering through the well appointed hallway, you are greeted by a large open plan living and dining space where natural light floods the room, creating an inviting ambience for family gatherings or intimate dinner parties. The focal point of the living area is a stunning log burner, adding warmth and character to the space while providing a cosy retreat during the colder months.
The property features an en-suite one of the bedrooms, ensuring privacy and convenience for the occupants. For eco-conscious individuals, the inclusion of an electric vehicle charging point is a thoughtful touch that aligns with sustainable living practices. With the convenience of being within walking distance to Warwick Parkway Train Station, commuting to nearby cities is a breeze. Quick access to major roadways such as the M40, M42, and A46 further enhances the property's connectivity, making it an ideal choice for those who value convenience and accessibility. With room for added value, this property offers the opportunity for customisation and personalisation according to the new owner's preferences, promising a rewarding and fulfilling living experience for years to come.
Step outside into the expansive outdoor space and discover a haven of relaxation and serenity. The spacious garden provides a lush green backdrop for outdoor activities, gardening enthusiasts, or simply unwinding amidst nature's beauty. With ample room for outdoor furniture, a barbeque area, or a children's play area, the possibilities for creating your own private oasis are endless. Whether enjoying a morning coffee al fresco or hosting a summer soirée with friends and family, the outside space of this property invites you to embrace the joys of outdoor living while basking in the peaceful ambience of the surrounding countryside.
EPC Rating: C
Lounge
3.5m x 3m
Dining Room
3.5m x 3.9m
Kitchen
4.8m x 2.6m
Bedroom 4
3.4m x 2.3m
Master Bedroom
3.04m x 2.9m
Bedroom 2
2.6m x 3.6m
Bedroom 3
3.2m x 1.7m
Parking - Driveway
- COUNCIL TAXA payment made to your local authority in order to pay for local services like schools, libraries, and refuse collection. The amount you pay depends on the value of the property.Read more about council Tax in our glossary page.
- Band: C
- PARKINGDetails of how and where vehicles can be parked, and any associated costs.Read more about parking in our glossary page.
- Driveway
- GARDENA property has access to an outdoor space, which could be private or shared.
- Private garden
- ACCESSIBILITYHow a property has been adapted to meet the needs of vulnerable or disabled individuals.Read more about accessibility in our glossary page.
- Ask agent
Energy performance certificate - ask agent
Cherry Lane, Hampton Magna, CV35
Add an important place to see how long it'd take to get there from our property listings.
__mins driving to your place
Get an instant, personalised result:
- Show sellers you’re serious
- Secure viewings faster with agents
- No impact on your credit score

Your mortgage
Notes
Staying secure when looking for property
Ensure you're up to date with our latest advice on how to avoid fraud or scams when looking for property online.
Visit our security centre to find out moreDisclaimer - Property reference e8c2191b-4e80-476a-bbac-c0fb7129a987. The information displayed about this property comprises a property advertisement. Rightmove.co.uk makes no warranty as to the accuracy or completeness of the advertisement or any linked or associated information, and Rightmove has no control over the content. This property advertisement does not constitute property particulars. The information is provided and maintained by Premium Estates, Covering Leamington Spa. Please contact the selling agent or developer directly to obtain any information which may be available under the terms of The Energy Performance of Buildings (Certificates and Inspections) (England and Wales) Regulations 2007 or the Home Report if in relation to a residential property in Scotland.
*This is the average speed from the provider with the fastest broadband package available at this postcode. The average speed displayed is based on the download speeds of at least 50% of customers at peak time (8pm to 10pm). Fibre/cable services at the postcode are subject to availability and may differ between properties within a postcode. Speeds can be affected by a range of technical and environmental factors. The speed at the property may be lower than that listed above. You can check the estimated speed and confirm availability to a property prior to purchasing on the broadband provider's website. Providers may increase charges. The information is provided and maintained by Decision Technologies Limited. **This is indicative only and based on a 2-person household with multiple devices and simultaneous usage. Broadband performance is affected by multiple factors including number of occupants and devices, simultaneous usage, router range etc. For more information speak to your broadband provider.
Map data ©OpenStreetMap contributors.




