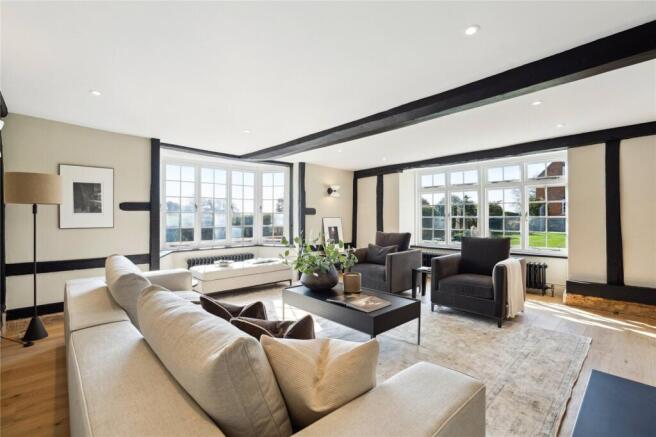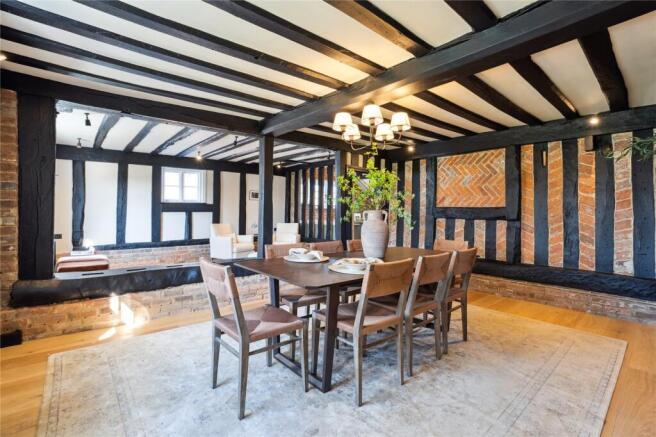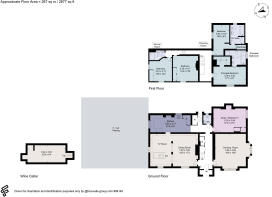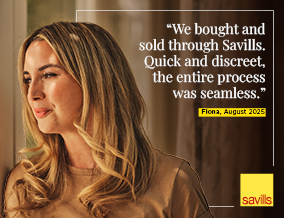
4 bedroom detached house for sale
Bullsland Lane, Chorleywood, Rickmansworth, Hertfordshire, WD3

- PROPERTY TYPE
Detached
- BEDROOMS
4
- BATHROOMS
3
- SIZE
2,877 sq ft
267 sq m
- TENUREDescribes how you own a property. There are different types of tenure - freehold, leasehold, and commonhold.Read more about tenure in our glossary page.
Freehold
Key features
- Private gated estate
- Newly renovated 600 year old farmhouse
- Set on about a third of an acre
- Private paddock
- Solar panels
- Georgian wine cellar
- Breath-taking countryside views
- EPC Rating = D
Description
Description
An exceptional Grade II listed detached farmhouse, reputedly dating back to the 16th century, set on about 1/3 of an acre and situated within The Bullsland Estate – an exclusive, gated development on the edge of Chorleywood village. The Bullsland Estate is a luxury collection of just seven heritage buildings and new homes, surrounded by 200 acres of countryside.
The Farmhouse has undergone a meticulous renovation and is now offered for sale to the highest specification, whilst retaining the charm and character that defines a home of its era.
With a blend of traditional appeal and contemporary luxury, this exceptional home offers a rare opportunity for the discerning buyer. The principal rooms have an abundance of natural light, with wonderful views over the surrounding farmland, creating an idyllic setting.
Every detail has been careful considered, and no expense has been spared. This lifestyle home offers the finest in quality and design, with a specification that is second to none. The property retains beams believed to be remnants of defeated ships from the Spanish Armada, adding a unique touch of history.
Key Features:
• Wardrobes and joinery by Neatsmith
• Bespoke contemporary shaker kitchen
• Bathrooms with porcelain or marble tiling from Mandarin Stone
• Cast iron radiators throughout
• Hand-finished engineered oak flooring
• Cat-6 wiring to all bedrooms and living rooms
• Heating and hot water provided by private LPG gas tank
The entrance opens to a bright and welcoming hall with stairs, complete with bespoke runner, leading to the first floor. The elegant drawing room, with its double aspect, boasts a beamed ceiling and a cosy log burner, perfect for winter nights, along with exceptional views over the landscaped front garden and rolling Hertfordshire hills. The dining and family rooms are superb spaces with brick and beamed walls and ceilings, providing a great entertaining space, with the added highlight of access to the fabulous Georgian wine cellar, via a glazed pneumatic hatch.
The study/bedroom five, with its beamed ceiling and built-in utility cupboards, enjoys views over the surrounding fields. An inner hall leads to a beautifully appointed cloakroom, a plant room, and access to the sizeable rear garden. The bespoke contemporary shaker kitchen has been thoughtfully designed featuring a range of built-in wall and floor units with quartz worktops, complemented by integrated Siemens appliances, including an induction hob with a concealed extractor, two ovens (one with microwave function) dishwasher, fridge-freezer and a Quooker boiling water tap. The vaulted, beamed ceiling enhances the ambience, while the room also features an attractive fireplace, original quarry tiled flooring and exposed brick walls. There is also a large storage loft.
Stairs rise to the first floor landing, where there is access to a part-boarded loft space. The principal bedroom has a double height, vaulted ceiling and unrivalled views over the farmland. It benefits from a generous walk-in dressing room and a luxurious en-suite bathroom, complete with a custom sprayed roll-top bath, Porcini Emperador marble tiling, shower, WC, bespoke marble sink, oak veneer vanity and brushed brass hardware by JTP. The guest bedroom boasts a walk-in wardrobe and a beautifully finished en-suite. There are two further double bedrooms and a family bath/shower room of exceptional quality.
Outside
Outside: The property is set within beautifully landscaped gardens, both front and rear, with breath-taking views over the countryside. There are three private parking spaces, an attractive herringbone-paved driveway plus additional visitors parking. The front garden is attractively walled and laid to lawn with pretty stocked borders. The rear garden offers an excellent terrace for entertaining, leading to a lawn with stocked beds, and a gated paddock for the exclusive use of The Farmhouse. In total, the grounds extend to about a third of an acre, with views over Green Belt farmland on two sides.
On the Estates eastern edge lies a large, flat field of about two acres, available for residents to book for private events. The field also features football goals, ideal for an afternoon kickabout. Residents also have access to a 13 acre orchard.
Location
The Bullsland Estate is a private gated estate, nestled in 200 acres of rolling Hertfordshire countryside, situated on the edge of London. Chorleywood village centre offers ample local shops, a library, cafés, restaurants and gastropubs plus a fast rail link into London on either the Metropolitan Line to Baker Street and the City or the Chiltern Turbo into Marylebone. Road connections are plentiful, with Heathrow airport approximately a fifteen minute drive from Junction 17 of the M25. The area also boasts and excellent range of both private and state schools including York House School, Royal Masonic School for Girls, St Clement Danes and St Joan of Arc.
Square Footage: 2,877 sq ft
Brochures
Web Details- COUNCIL TAXA payment made to your local authority in order to pay for local services like schools, libraries, and refuse collection. The amount you pay depends on the value of the property.Read more about council Tax in our glossary page.
- Band: H
- PARKINGDetails of how and where vehicles can be parked, and any associated costs.Read more about parking in our glossary page.
- Yes
- GARDENA property has access to an outdoor space, which could be private or shared.
- Yes
- ACCESSIBILITYHow a property has been adapted to meet the needs of vulnerable or disabled individuals.Read more about accessibility in our glossary page.
- Ask agent
Bullsland Lane, Chorleywood, Rickmansworth, Hertfordshire, WD3
Add an important place to see how long it'd take to get there from our property listings.
__mins driving to your place
Get an instant, personalised result:
- Show sellers you’re serious
- Secure viewings faster with agents
- No impact on your credit score
Your mortgage
Notes
Staying secure when looking for property
Ensure you're up to date with our latest advice on how to avoid fraud or scams when looking for property online.
Visit our security centre to find out moreDisclaimer - Property reference RCS250093. The information displayed about this property comprises a property advertisement. Rightmove.co.uk makes no warranty as to the accuracy or completeness of the advertisement or any linked or associated information, and Rightmove has no control over the content. This property advertisement does not constitute property particulars. The information is provided and maintained by Savills, Rickmansworth. Please contact the selling agent or developer directly to obtain any information which may be available under the terms of The Energy Performance of Buildings (Certificates and Inspections) (England and Wales) Regulations 2007 or the Home Report if in relation to a residential property in Scotland.
*This is the average speed from the provider with the fastest broadband package available at this postcode. The average speed displayed is based on the download speeds of at least 50% of customers at peak time (8pm to 10pm). Fibre/cable services at the postcode are subject to availability and may differ between properties within a postcode. Speeds can be affected by a range of technical and environmental factors. The speed at the property may be lower than that listed above. You can check the estimated speed and confirm availability to a property prior to purchasing on the broadband provider's website. Providers may increase charges. The information is provided and maintained by Decision Technologies Limited. **This is indicative only and based on a 2-person household with multiple devices and simultaneous usage. Broadband performance is affected by multiple factors including number of occupants and devices, simultaneous usage, router range etc. For more information speak to your broadband provider.
Map data ©OpenStreetMap contributors.





