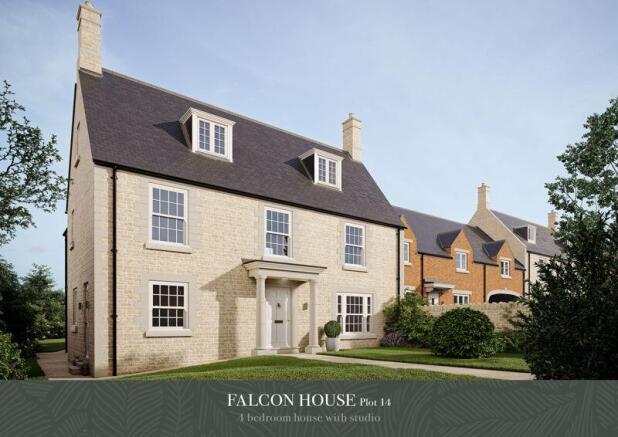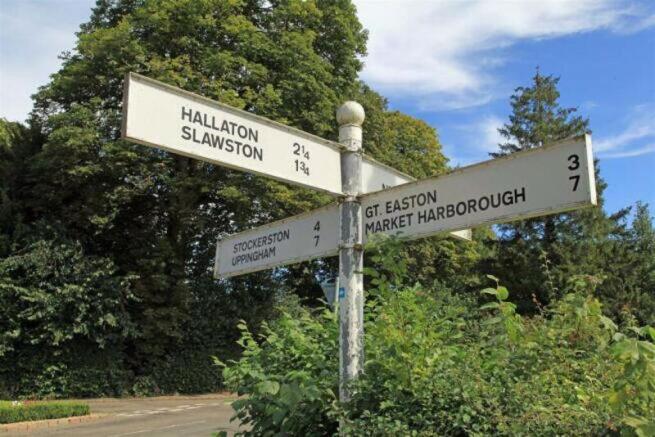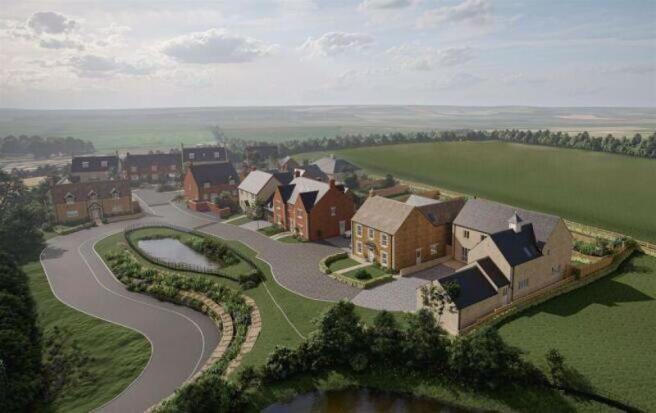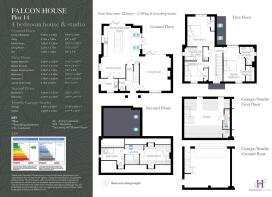Falcon House, Medbourne

- PROPERTY TYPE
Detached
- BEDROOMS
4
- BATHROOMS
3
- SIZE
Ask agent
- TENUREDescribes how you own a property. There are different types of tenure - freehold, leasehold, and commonhold.Read more about tenure in our glossary page.
Freehold
Key features
- Exceptional local builders- Hereward Homes
- Air Source heat pump
- Triple glazed windows
- Intruder alarm fitted with motion detectors
- E-V Charging point
- Luxury kitchen/dining/family room
- Large sitting room with wood burning stove
- Utility room
- Downstairs cloaks/w.c
- Four bedrooms and guest room/office above garage
Description
Specification
Windows
• Aluminum triple glazed windows and doors.
• Triple glazed aluminium bi-fold doors.
Front doors
• Cottage style composite cream coloured front door with chrome ironmongery, or cream door within glazed screen.
Garages
• Electrically operated Garador up & over glazed style in cream.
Paths & driveways
• Herringbone design Rustic Gold block driveways and Charcoal block to site roads.
• Footpaths & patio areas to be Rippon Buff natural stone paving.
Landscaping and gardens
• Front gardens are turfed.
• All gardens enclosed by post and rail or close boarded fencing.
• Each house has an outside tap.
• Garden walls in limestone or red brick.
Doors
• Oak cottage style doors with chrome lever door handles.
Finishing touches
• All rooms include moulded skirtings and architraves in white satin paint finish.
• All walls white matt and ceilings white matt with smooth plaster finish to ceilings.
• Choice of cornice to lounge and coving to all other rooms
...
Interior in detail
This stunning semi-detached home combines characterful and luxurious living spaces and modern features, perfect for a comfortable and stylish family home.
The ground Floor- as you step inside, the stylish entrance hall sets the tone for this sophisticated home, leading to a variety of well-appointed living spaces.
The fabulous living room offers a warm and inviting atmosphere, complete with a feature log burner, perfect for cosy evenings.
The show-stopping open-plan kitchen/dining room is the heart of the home, featuring a stunning fitted kitchen and bi-folding set of doors to the garden.
Fitted with integrated appliances and elegant contemporary cabinetry with generous worktop space, perfect for both cooking and entertaining.
A utility room ensures practicality, offering extra storage and laundry facilities.
A cloakroom/WC completes the ground floor accommodation.
First Floor –
Upstairs, there are three spacious double bedrooms, each designed with style and comfort in...
Homefield Green- development
Homefield Green offers a rare opportunity to enjoy an Idyllic lifestyle in a high specification new home in the heart of the unspoilt English countryside. The new homes offer a choice of stunning exterior designs and superb interior living spaces. Each house has been meticulously designed to offer the best in country living.
The development offers a wide choice of house styles which have been thoughtfully designed and configured to offer contemporary living at its finest. In an idyllic setting, Medbourne lies adjacent to open countryside, only a short walk from its historic village centre, and within easy access of the thriving towns of Market Harborough, Uppingham, Oakham, Corby and the city of Leicester.
Each property benefits from a truly rural feel with uninterrupted views across open countryside to the north, south and west aspects, and landscaped green spaces, and individual front and rear gardens. The houses are designed and built with the environment at the forefront,...
Homefield Green- eco approach
Homefield Green is a development with the environment at its heart From the outset Hereward Homes adopted a green approach to their design process to build homes which benefit from a reduced carbon footprint. To achieve this they have incorporated air source heat pumps, electric car charging points, high quality insulation and triple glazed windows.
The landscape designers have also incorporated many eco features into the development to encourage wildlife. These include bat, swift and sparrow boxes, the planting of native trees and shrubs to encourage various forms of wildlife. The design team have also created a circular walk which weaves its way through, and around the development and neighbouring field.
Location
Medbourne, just 10 minutes by car to the North-East of Market Harborough. Originally a Roman settlement, the village lies in a valley carved out by the Medbourne Brook, which is a tributary of the river Welland.
Situated in Leicestershire, close to the borders of Rutland and Northamptonshire, Medbourne is surrounded by beautiful rolling countryside, whilst being conveniently placed to allow access to major roads and the national rail network.
Medbourne lies close to some of the region's finest towns, cities and beautiful countryside destinations such as Rutland Water. The village is equidistant between the towns of Uppingham in Rutland and Market Harborough in Leicestershire. Both of these thriving historic market towns are home to a wide choice of independent shops, supermarkets, post offices, restaurants, pubs and galleries. A little further afield there are larger shopping centres at Leicester, Corby and Peterborough. The area is also well served by state and...
Schooling
There is a wide selection of state and independent schooling in the area including local village primary schools and the well-regarded UCC (Uppingham Community College) for secondary education. Additional secondary schooling is available locally at Market Harborough, whilst notable private secondary schooling options are available at Leicester Grammar School, Uppingham, Oakham, Stamford and Oundle Schools.
Transport links
Market Harborough train station offers access to London St Pancras from 55 minutes, making the area an excellent location for those wishing to travel regularly to London for leisure or work purposes. Leicester and Peterborough are easily accessible via the A47, and the M1 and the M6 providing access to London and Birmingham.
Viewing note
Viewing by prior appointment with the Agents-
Mccallum- Marsh -
Call Sarah Rees directly on /
Maintenance
Charge TBC, more information available from the selling agent.
Warranty
The properties will be built to national Building Control Regulations and issued with a 10 year Q-Assured warranty upon completion.
Important notices
Whilst every care has been taken in the preparation of these particulars, all parties should note: i The description and photographs are for guidance only and are not a complete representation of the property. ii Plans are not to scale; are for guidance only and do not form part of the contract. iii Services and any appliances referred to have not been tested and cannot be verified as being in working order. iv No survey of any part of the property has been carried out by the Vendor or McCallum Marsh. v Measurements are approximate and must not be relied upon. Maximum appropriate room sizes are generally given to the nearest 0.1 metres. Outbuildings are measured externally (unless otherwise stated) to the nearest 0.5 metres; an approximate Imperial equivalent is also given. vi Only those items referred to in the text of these particulars are included. vii Nothing in these particulars or any related discussions forms part of any contract unless expressly incorporated within a...
Brochures
Full Details- COUNCIL TAXA payment made to your local authority in order to pay for local services like schools, libraries, and refuse collection. The amount you pay depends on the value of the property.Read more about council Tax in our glossary page.
- Ask agent
- PARKINGDetails of how and where vehicles can be parked, and any associated costs.Read more about parking in our glossary page.
- Yes
- GARDENA property has access to an outdoor space, which could be private or shared.
- Yes
- ACCESSIBILITYHow a property has been adapted to meet the needs of vulnerable or disabled individuals.Read more about accessibility in our glossary page.
- Ask agent
Energy performance certificate - ask agent
Falcon House, Medbourne
Add an important place to see how long it'd take to get there from our property listings.
__mins driving to your place
Get an instant, personalised result:
- Show sellers you’re serious
- Secure viewings faster with agents
- No impact on your credit score
Your mortgage
Notes
Staying secure when looking for property
Ensure you're up to date with our latest advice on how to avoid fraud or scams when looking for property online.
Visit our security centre to find out moreDisclaimer - Property reference 12639994. The information displayed about this property comprises a property advertisement. Rightmove.co.uk makes no warranty as to the accuracy or completeness of the advertisement or any linked or associated information, and Rightmove has no control over the content. This property advertisement does not constitute property particulars. The information is provided and maintained by McCallum Marsh, Tur Langton. Please contact the selling agent or developer directly to obtain any information which may be available under the terms of The Energy Performance of Buildings (Certificates and Inspections) (England and Wales) Regulations 2007 or the Home Report if in relation to a residential property in Scotland.
*This is the average speed from the provider with the fastest broadband package available at this postcode. The average speed displayed is based on the download speeds of at least 50% of customers at peak time (8pm to 10pm). Fibre/cable services at the postcode are subject to availability and may differ between properties within a postcode. Speeds can be affected by a range of technical and environmental factors. The speed at the property may be lower than that listed above. You can check the estimated speed and confirm availability to a property prior to purchasing on the broadband provider's website. Providers may increase charges. The information is provided and maintained by Decision Technologies Limited. **This is indicative only and based on a 2-person household with multiple devices and simultaneous usage. Broadband performance is affected by multiple factors including number of occupants and devices, simultaneous usage, router range etc. For more information speak to your broadband provider.
Map data ©OpenStreetMap contributors.




