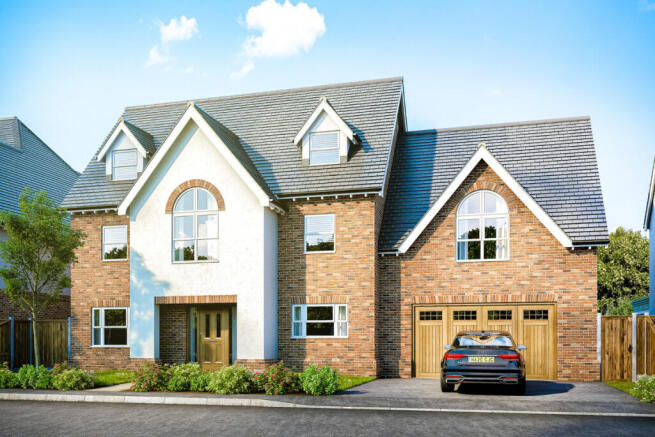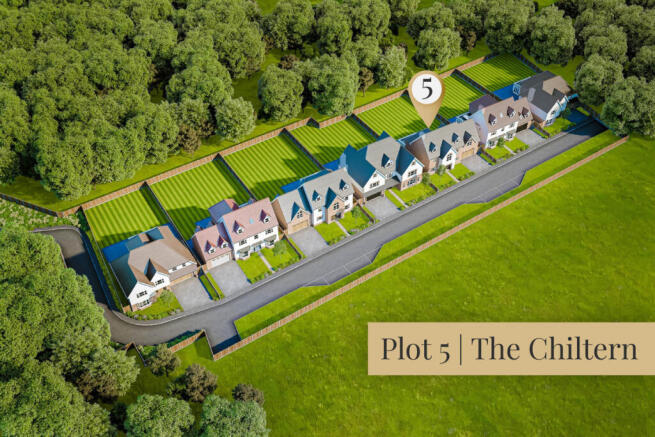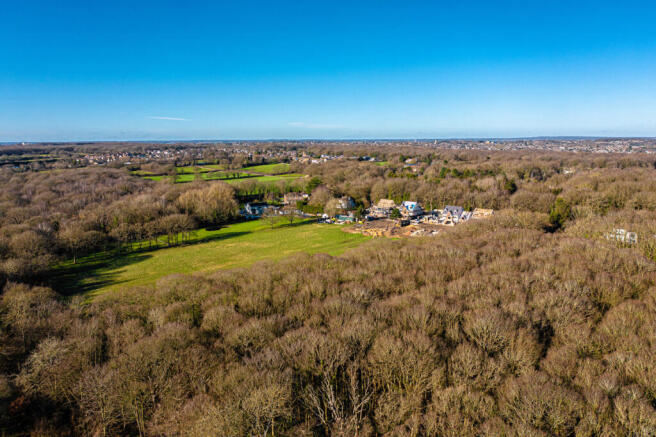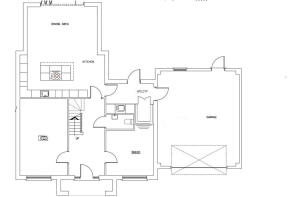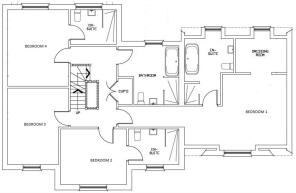Nashlea Farm Poors Lane North, Benfleet, SS7

- PROPERTY TYPE
Detached
- BEDROOMS
5
- BATHROOMS
5
- SIZE
3,767 sq ft
350 sq m
- TENUREDescribes how you own a property. There are different types of tenure - freehold, leasehold, and commonhold.Read more about tenure in our glossary page.
Ask agent
Key features
- 5 Spacious Bedrooms and 5 Luxury Bathrooms with No Onward Chain
- Miele Appliances and Quooker Tap
- Rural Location Surrounded By Woodlands And Country Walks
- Air Source Heat Pump for Heating and Hot Water
- EV Charging Point for Sustainable Living
- Luxury Designed Kitchen With Quartz worktop
- First And Second Floor Fitted With Wi-fi Amplifiers
- Gated Community with Entry System, Additionally Each Property Is Fitted With CCTV For Added Security
- Lounge, Kitchen, and Bedroom One Fully Equipped with Air Conditioning for Year-Round Comfort
- Underfloor Heating with Luxury Flooring to Ground Floor
Description
Plot 5 Of 7
Expected Completion Date October 2025
Entrance
As you walk under the open porch, you’re greeted by a double-glazed front door, ready to welcome you into your home.
Entrance Hall
As you enter, you'll find a striking feature staircase, showcasing a beautiful oak volute handrail at the base, feature panelled walls, The white-painted staircase is complemented by a stylish carpet runner down the centre, adding elegance and warmth. This leads up to the first-floor landing. The space features luxury flooring and underfloor heating, creating a welcoming and comfortable atmosphere. A well designed media cupboard houses cat 6 cabling that is throughout the home, fibre internet master socket and convenient storage.
Downstairs Cloakroom
A two-piece suite comprising a low-level W.C. and a handwash basin set on a stylish vanity unit. The room features luxury flooring, underfloor heating, and spotlighting, creating a modern and functional space.
Lounge
11'1" x 18'4" (3.40m x 5.59m)
A stunning, south-facing formal lounge, featuring a large double-glazed window that floods the room with natural light, Quartz window sill, The space is enhanced by plush carpet and underfloor heating, creating a warm and inviting atmosphere. Additionally, the room is equipped with air conditioning for year-round comfort and hard wired tv points.
Snug
11'3" x 12'3" (3.44m x 3.75m)
A charming south-facing snug, with a large double-glazed window that fills the room with natural light, Quartz window sill. The space is complemented by plush carpeted flooring and underfloor heating, creating a warm and inviting ambiance. Hard wired tv points. There is a recessed area to part of one wall – ideal for a bookcase, display unit, or cosy reading nook.
Kitchen/Dining Room
19'10" x 22'8" (6.06m x 6.93m)
The stylish Shaker-style kitchen features wall-mounted and base units, set on an elegant Quartz worktop. The kitchen is equipped with premium Miele integrated appliances, including a dishwasher, fridge-freezer, microwave, and two ovens. A Miele electric hob with a built-in venting extractor cleverly designed into the feature breakfast bar with a Miele wine fridge, offers the perfect space for casual dining with a touch of luxury and a Quooker tap. Natural light floods the space through a double-glazed sky lantern, double glazed window to side aspect with Quartz window sill. Luxury flooring with underfloor heating adds both comfort and style and strategically placed spotlighting creates ambiance. Hard wired tv points. Double-glazed bi-fold doors open seamlessly to the garden patio, enhancing the flow between indoor and outdoor living. The kitchen also features air conditioning for year-round comfort.
Utility Room
3.46m x 2.77m max narrowing to 1.91m
A stylish Shaker-style utility room matching kitchen quality, featuring a range of wall-mounted and base units, including hanging rails for added practicality and elegant Quartz worktops. There is plumbing for both a washing machine and tumble dryer, providing a highly functional space. The room features luxury flooring and underfloor heating for added comfort, along with a wall-mounted radiator for additional warmth. A double-glazed single door leads to the garden, while another door provides access to the double garage. Additionally, there are doors leading to a hidden pantry room, offering plenty of storage space.
First Floor Landing
A galleried landing featuring carpeted flooring, a double-door storage cupboard, and built-in WiFi amplifiers for seamless connectivity. The white-painted staircase, complete with a carpet runner to the centre and an elegant oak handrail, leading up to the second-floor landing.
Bedroom One
4.26m x 5.77 Max narrowing to 3.5m excluding inner hallway
The inner hallway leads you into bedroom one, where you’re greeted by a stunning south-facing feature arch window that offers beautiful views, Quartz window Sill. The room features carpeted flooring, a radiator, and air conditioning, ensuring comfort throughout the year. Hard wired tv point. There is also loft access for extra storage, complete with an integrated loft ladder for convenience, further doors leading to;
Ensuite One
13'3" x 8'9" (4.04m x 2.68m)
A stylish four-piece suite featuring a freestanding bath, a walk-in shower, a low-level W.C., and a hand wash basin set on a vanity unit. The room also includes a heated towel rail, spot lights. Recessed wall to shower and bath provides convenient storage. Double-glazed window to the rear aspect allows natural light to fill the space, Quartz window Sill, enhancing the bright and airy feel.
Dressing Room
9'4" x 7'1" (2.86m x 2.18m)
A single door leads into the dressing room, which is illuminated by pendant lighting and includes a double-glazed window to the rear aspect, Quartz window Sill, along with a radiator for added comfort.
Bedroom Two
14'3" x 10'5" (4.36m x 3.19m)
In bedroom two, you’re welcomed by a stunning south-facing feature arch window, offering beautiful views, Quartz window Sill. The room is finished with carpeted flooring, a radiator, creating a warm and inviting atmosphere.
Ensuite Two
7'5" x 6'11" (2.28m x 2.13m)
A three-piece suite featuring a walk-in shower, a low-level W.C, A wash hand basin set on a vanity unit. The room also includes a heated towel rail, spotlighting, and a double-glazed window to the front aspect, Quartz window Sill.
Bedroom Three
14'8" x 11'9" (4.49m x 3.60m)
The room features carpeted flooring, a radiator, and a double-glazed window, to the front aspect overlooking the meadow, Quartz window Sill. Hard wired tv points.
Bedroom Four
14'3" x 11'7" (4.35m x 3.55m)
The room is complete with carpeted flooring, a radiator, and a double-glazed window to the rear, Quartz window Sill, providing a bright and comfortable atmosphere. Hard wired tv points.
Ensuite To Bedroom Four
8'9" x 5'11" (2.67m x 1.82m)
A three-piece suite featuring a walk-in shower, a low-level W.C, and a wash hand basin set on a vanity unit. The room also includes a heated towel rail, spotlighting, and a double-glazed window to the rear aspect, Quartz window Sill.
Family Bathroom
11'7" x 11'3" (3.55m x 3.43m)
A four-piece suite featuring a bath, a walk-in shower, a low-level W.C, handwash basin set on a vanity unit. The room also includes a heated towel rail, spotlighting, feature panelled walls. An additional double-glazed window to the rear aspect allows natural light to fill the space, Quartz window Sill.
Second Floor Landing
The second-floor landing with oak handrail, features carpeted flooring, built-in WiFi amplifiers, and a double-door storage cupboard, offering ample space for your belongings.
Bedroom 5
21'1" x 9'5" (6.45m x 2.89m)
The room features carpeted flooring, a double-glazed dual aspect to front and rear of the property, hard wired tv points. Quartz window Sill, door leading to:
Ensuite To Bedroom Five
8'8" x 3'3" (2.65m x 1.01m)
A three-piece suite comprising a walk-in shower, a low-level W.C, and a wash hand basin with a vanity unit. The room also features a heated towel rail and spotlighting for a modern and stylish finish.
Study
3.55m x 5.52 Max narrowing to 4.60m
The room features carpeted flooring and a double-glazed window to the front aspect, Quartz window Sill, providing natural light and a bright, inviting atmosphere. Hard wired tv points.
Rear Garden
A sandstone patio runs along the rear of the property, with a fenced garden and the remainder laid to lawn, offering a perfect space for outdoor relaxation, shower tap for dog and boot cleaning, trellis fencing creating an sense of open space with stunning woodland views.
Double Garage
21'9" x 19'3" (6.65m x 5.89m)
A remotely operated up-and-over electric door provides access, with lighting and electricity available for convenience. Double-glazed door to the rear offer additional natural light and ease of access.
Agents Note
Gated community
EV Charging Point
Visitor Parking Available
Disclaimer - spec details subject to change as property is still under construction
- COUNCIL TAXA payment made to your local authority in order to pay for local services like schools, libraries, and refuse collection. The amount you pay depends on the value of the property.Read more about council Tax in our glossary page.
- Ask agent
- PARKINGDetails of how and where vehicles can be parked, and any associated costs.Read more about parking in our glossary page.
- Garage,EV charging
- GARDENA property has access to an outdoor space, which could be private or shared.
- Yes
- ACCESSIBILITYHow a property has been adapted to meet the needs of vulnerable or disabled individuals.Read more about accessibility in our glossary page.
- Ask agent
Energy performance certificate - ask agent
Nashlea Farm Poors Lane North, Benfleet, SS7
Add an important place to see how long it'd take to get there from our property listings.
__mins driving to your place
Get an instant, personalised result:
- Show sellers you’re serious
- Secure viewings faster with agents
- No impact on your credit score
Your mortgage
Notes
Staying secure when looking for property
Ensure you're up to date with our latest advice on how to avoid fraud or scams when looking for property online.
Visit our security centre to find out moreDisclaimer - Property reference RX567601. The information displayed about this property comprises a property advertisement. Rightmove.co.uk makes no warranty as to the accuracy or completeness of the advertisement or any linked or associated information, and Rightmove has no control over the content. This property advertisement does not constitute property particulars. The information is provided and maintained by Niche Homes, Leigh on Sea. Please contact the selling agent or developer directly to obtain any information which may be available under the terms of The Energy Performance of Buildings (Certificates and Inspections) (England and Wales) Regulations 2007 or the Home Report if in relation to a residential property in Scotland.
*This is the average speed from the provider with the fastest broadband package available at this postcode. The average speed displayed is based on the download speeds of at least 50% of customers at peak time (8pm to 10pm). Fibre/cable services at the postcode are subject to availability and may differ between properties within a postcode. Speeds can be affected by a range of technical and environmental factors. The speed at the property may be lower than that listed above. You can check the estimated speed and confirm availability to a property prior to purchasing on the broadband provider's website. Providers may increase charges. The information is provided and maintained by Decision Technologies Limited. **This is indicative only and based on a 2-person household with multiple devices and simultaneous usage. Broadband performance is affected by multiple factors including number of occupants and devices, simultaneous usage, router range etc. For more information speak to your broadband provider.
Map data ©OpenStreetMap contributors.
