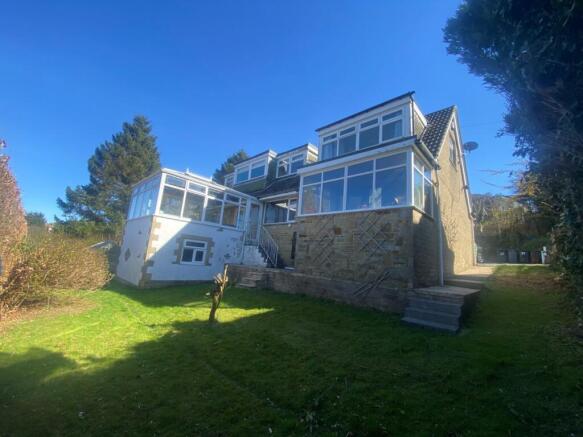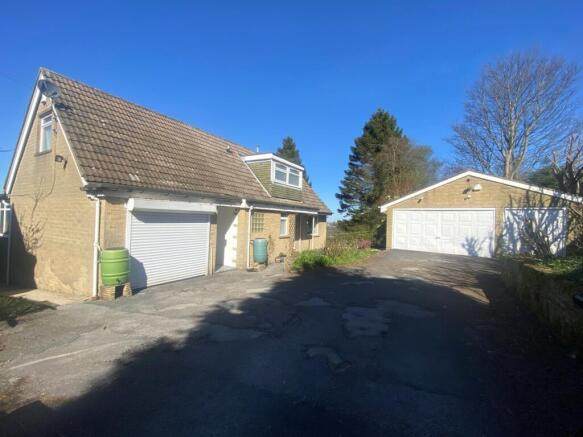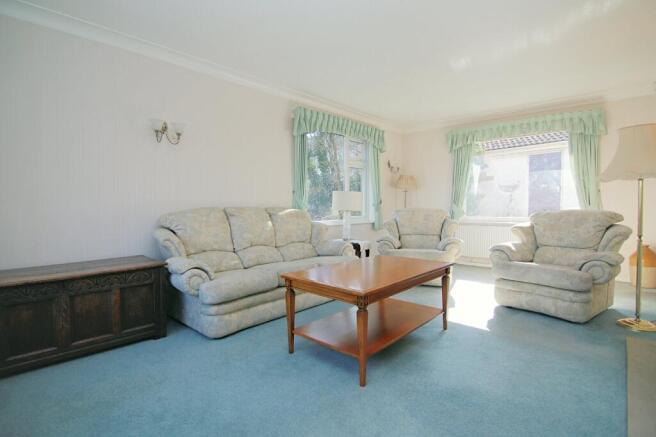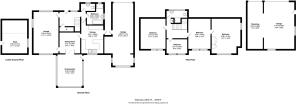
Pickles Lane, Horton Bank Top, Bradford, BD7

- PROPERTY TYPE
Bungalow
- BEDROOMS
4
- BATHROOMS
2
- SIZE
1,227 sq ft
114 sq m
- TENUREDescribes how you own a property. There are different types of tenure - freehold, leasehold, and commonhold.Read more about tenure in our glossary page.
Freehold
Key features
- REASONS WHY WE LOVE THIS HOUSE
- LOTS AND LOTS OF POTENTIAL
- AN EXTENSIVE AMOUNT OF OUTSIDE SPACE
- DEVELOPMENT FOR A FOUR BEDROOM ANNEX
- THREE/FOURS BEDS
- PANORAMIC VIEWS ACROSS THE DISTRICT
- POPULAR RESIDENTIAL AREA
- VIEWING ADVISED
Description
Works and alterations to existing garage to create additional ancillary accommodation ** Situated within the Horton Bank Top area which is ideal for many amenities, schools and commute.
Entrance Hallway
Open stairs leading to first floor and under stair cupboard
Lounge
6.05m x 3.63m (19' 10" x 11' 11")
Good size reception room with windows to front, side and rear allowing plenty of natural light with feature fireplace
Dining Room
3.02m x 3.05m (9' 11" x 10' 0")
Access from the kitchen and double doors to the conservatory
Conservatory
4.65m x 3.56m (15' 3" x 11' 8")
With breathtaking panoramic views across the district. A superb addition ideal for entertaining
Breakfast Kitchen
3.25m x 4.8m (10' 8" x 15' 9")
Fitted kitchen with a selection of wall and base units, worktops incorporating breakfast bar with sink and drainer. Eye level double oven, separate hob and extractor, plumbing for washer and dishwasher. Space for under counter appliances. Side access to the covered passage
Bathroom
2.4m x 3m (7' 10" x 9' 10")
Bath, shower cubicle and sink basin
Separate W/C
Covered passage leading to Garage
9.12m x 3m (29' 11" x 9' 10")
Large garage with power and light, window to the rear. Vast conversion opportunity (subject to permissions)
First Floor
Galleried landing
Bedroom Two
4.4m x 3.63m (14' 5" x 11' 11")
Windows to the rear elevation. A large double room with eave storage
Bedroom Four
3m x 2.06m (9' 10" x 6' 9")
Good size single room
Occasional Bedroom Three
4.4m x 3.25m (14' 5" x 10' 8")
Large double room with eave storage which provides access through to the master bedroom
Master Bedroom
4.4m x 5.82m (14' 5" x 19' 1")
Great size with windows to the side and rear elevation. Eave storage
Shower Room
Built in shower, sink and W.C
Lower Ground Floor
Potting Shed
Situated under the conservatory which could have a multitude of uses, which leads to the underhouse area where, again, there is a vast amount of opportunity for further development
Detached Garage
6.83m x 4.42m (22' 5" x 14' 6")
This building along with the workshops have development plans. Please see Bradford council for all details
Workshop
6.83m x 2.24m (22' 5" x 7' 4")
Vaulted ceilings
Outside
Accessed via private road with shared access with the neighbouring property which leads to its own grounds with large driveway allowing parking for several cars. The gardens to the side and front are mainly laid to lawn with mature screening. The additional land was once cultivated for growing vegetables and now is grassed with additional fruit trees. A great place for creating a large space to enjoy.
Brochures
Particulars- COUNCIL TAXA payment made to your local authority in order to pay for local services like schools, libraries, and refuse collection. The amount you pay depends on the value of the property.Read more about council Tax in our glossary page.
- Band: E
- PARKINGDetails of how and where vehicles can be parked, and any associated costs.Read more about parking in our glossary page.
- Yes
- GARDENA property has access to an outdoor space, which could be private or shared.
- Yes
- ACCESSIBILITYHow a property has been adapted to meet the needs of vulnerable or disabled individuals.Read more about accessibility in our glossary page.
- Ask agent
Pickles Lane, Horton Bank Top, Bradford, BD7
Add an important place to see how long it'd take to get there from our property listings.
__mins driving to your place
Get an instant, personalised result:
- Show sellers you’re serious
- Secure viewings faster with agents
- No impact on your credit score
Your mortgage
Notes
Staying secure when looking for property
Ensure you're up to date with our latest advice on how to avoid fraud or scams when looking for property online.
Visit our security centre to find out moreDisclaimer - Property reference WIB250130. The information displayed about this property comprises a property advertisement. Rightmove.co.uk makes no warranty as to the accuracy or completeness of the advertisement or any linked or associated information, and Rightmove has no control over the content. This property advertisement does not constitute property particulars. The information is provided and maintained by Robert Watts, Wibsey. Please contact the selling agent or developer directly to obtain any information which may be available under the terms of The Energy Performance of Buildings (Certificates and Inspections) (England and Wales) Regulations 2007 or the Home Report if in relation to a residential property in Scotland.
*This is the average speed from the provider with the fastest broadband package available at this postcode. The average speed displayed is based on the download speeds of at least 50% of customers at peak time (8pm to 10pm). Fibre/cable services at the postcode are subject to availability and may differ between properties within a postcode. Speeds can be affected by a range of technical and environmental factors. The speed at the property may be lower than that listed above. You can check the estimated speed and confirm availability to a property prior to purchasing on the broadband provider's website. Providers may increase charges. The information is provided and maintained by Decision Technologies Limited. **This is indicative only and based on a 2-person household with multiple devices and simultaneous usage. Broadband performance is affected by multiple factors including number of occupants and devices, simultaneous usage, router range etc. For more information speak to your broadband provider.
Map data ©OpenStreetMap contributors.








