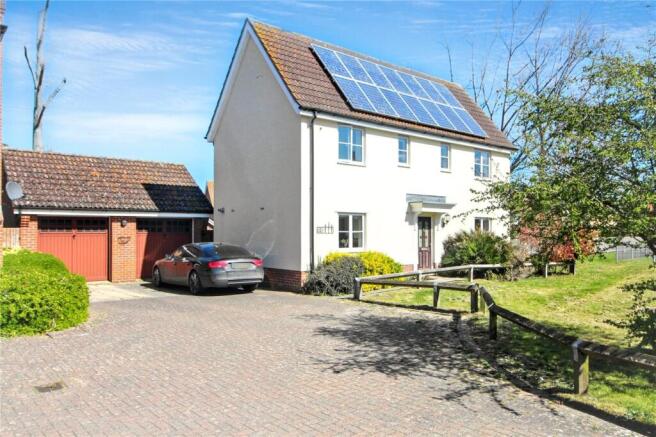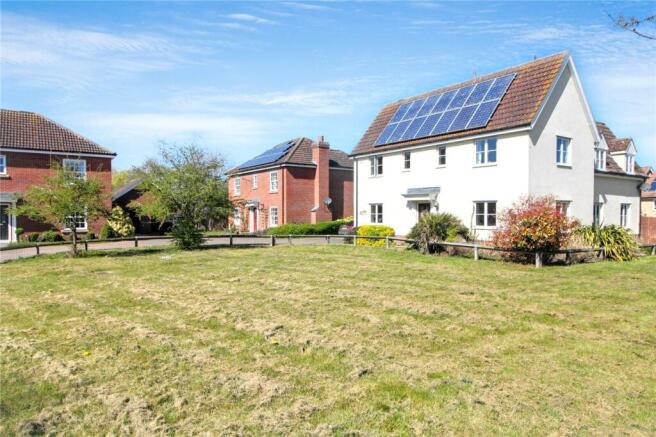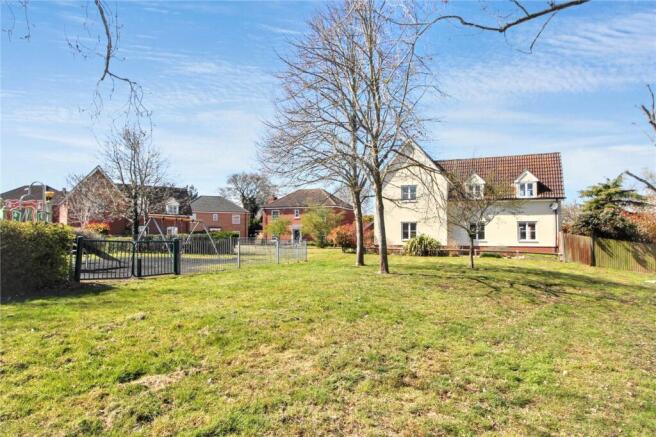
Jermyn Way, Tharston, Norwich, Norfolk, NR15

- PROPERTY TYPE
Detached
- BEDROOMS
4
- BATHROOMS
2
- SIZE
Ask agent
- TENUREDescribes how you own a property. There are different types of tenure - freehold, leasehold, and commonhold.Read more about tenure in our glossary page.
Freehold
Key features
- Guide Price £375,000 - £400,000
- Impressive Front & Side Views
- Larger Than Average Enclosed Sunny Garden
- Double Width Driveway & Detached Double Garage
- Desirable Position Alongside a Handful Of Neighbouring Properties
- Energy Efficient Detached Home With 14 Solar Panels
- 2 Expansive Reception Rooms Both With Dual Aspect Outlook
- Kitchen Breakfast Room With Ample Cupboard Space & Separate Utility
- 4 Well-Proportioned Bedrooms, 2 Benefitting From Built In Wardrobes
- New En-Suite, Family Bathroom & Ground Floor WC
Description
The driveway provides side by side parking and leads to the oversized double garage equipped with power, light and independent door to the garden. The generous sized garden is the perfect suntrap. The extensive lawn is perfect for young families and those who are green fingered. The sizeable terrace was designed for outdoor entertaining, and a useful storage shed is found to the side of the home.
Once you step inside this property the space on offer is immediately apparent. Boasting over 1430 SQ FT of living accommodation this ultimate family home offers a vast amount of living space along with well-proportioned bedrooms.
The expansive living room boasts around 22ft in length and enjoys a dual aspect outlook. The double doors lead directly to the terrace allowing the garden to become an extension of the home. The formal dining room is equally as impressive in size and benefits from an attractive outlook. The cleverly designed kitchen comes with ample worksurface and cupboard space, perfect for any enthusiastic chef! The kitchen offers dining space, double doors to the garden and a separate utility room is adjacent. A cloakroom and a useful understairs storage cupboard complete the accommodation found to the ground floor.
As you explore the first floor, this home continues to impress. All four bedrooms are well-proportioned, and the family bathroom is in good condition. The principal bedroom is particularly impressive and boasts built in wardrobes along with a newly fitted en-suite. This home comes complete with the added benefit of 14 solar panels which generate an attractive yearly income and considerably reduces the running costs of the property. The impressive plot size, flexible living spaces, well-proportioned bedrooms and ample parking are all reasons why this detached home will not be for sale for long; one not to miss.
The popular South Norfolk village of Tharston is located adjacent to Long Stratton, which offers a wide range of day to day shopping facilities as well as primary and secondary schooling, doctors’ surgery, post office and veterinary practice. The village also offers excellent transport links with a regular bus service to Norwich and Diss.
Additional Information
Council Tax Band - E
Local Authority - South Norfolk Council
We have been advised that the property has the following services; mains water, mains drainage, electricity and oil-fired central heating.
Winkworth wishes to inform prospective buyers and tenants that these particulars are a guide and act as information only. All our details are given in good faith and believed to be correct at the time of printing but they don’t form part of an offer or contract. No Winkworth employee has authority to make or give any representation or warranty in relation to this property. All fixtures and fittings, whether fitted or not are deemed removable by the vendor unless stated otherwise and room sizes are measured between internal wall surfaces, including furnishings. The services, systems and appliances have not been tested, and no guarantee as to their operability or efficiency can be given.
Brochures
Web Details- COUNCIL TAXA payment made to your local authority in order to pay for local services like schools, libraries, and refuse collection. The amount you pay depends on the value of the property.Read more about council Tax in our glossary page.
- Band: E
- PARKINGDetails of how and where vehicles can be parked, and any associated costs.Read more about parking in our glossary page.
- Yes
- GARDENA property has access to an outdoor space, which could be private or shared.
- Yes
- ACCESSIBILITYHow a property has been adapted to meet the needs of vulnerable or disabled individuals.Read more about accessibility in our glossary page.
- Ask agent
Jermyn Way, Tharston, Norwich, Norfolk, NR15
Add an important place to see how long it'd take to get there from our property listings.
__mins driving to your place
Get an instant, personalised result:
- Show sellers you’re serious
- Secure viewings faster with agents
- No impact on your credit score
Your mortgage
Notes
Staying secure when looking for property
Ensure you're up to date with our latest advice on how to avoid fraud or scams when looking for property online.
Visit our security centre to find out moreDisclaimer - Property reference POR250224. The information displayed about this property comprises a property advertisement. Rightmove.co.uk makes no warranty as to the accuracy or completeness of the advertisement or any linked or associated information, and Rightmove has no control over the content. This property advertisement does not constitute property particulars. The information is provided and maintained by Winkworth, Poringland. Please contact the selling agent or developer directly to obtain any information which may be available under the terms of The Energy Performance of Buildings (Certificates and Inspections) (England and Wales) Regulations 2007 or the Home Report if in relation to a residential property in Scotland.
*This is the average speed from the provider with the fastest broadband package available at this postcode. The average speed displayed is based on the download speeds of at least 50% of customers at peak time (8pm to 10pm). Fibre/cable services at the postcode are subject to availability and may differ between properties within a postcode. Speeds can be affected by a range of technical and environmental factors. The speed at the property may be lower than that listed above. You can check the estimated speed and confirm availability to a property prior to purchasing on the broadband provider's website. Providers may increase charges. The information is provided and maintained by Decision Technologies Limited. **This is indicative only and based on a 2-person household with multiple devices and simultaneous usage. Broadband performance is affected by multiple factors including number of occupants and devices, simultaneous usage, router range etc. For more information speak to your broadband provider.
Map data ©OpenStreetMap contributors.





