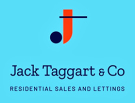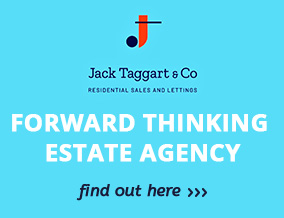
Wickhurst Rise, Portslade, Brighton, BN41

- PROPERTY TYPE
Semi-Detached
- BEDROOMS
3
- BATHROOMS
1
- SIZE
Ask agent
- TENUREDescribes how you own a property. There are different types of tenure - freehold, leasehold, and commonhold.Read more about tenure in our glossary page.
Freehold
Key features
- Chain Free
- Outdoor Home Office
- Modern Kitchen
- Three Good Sized Bedrooms
- Popular Residential Location
- Close To Schools
Description
If you’re searching for a spacious and inviting family home, this property ticks all the boxes! Ideally located in a highly sought-after area, it’s within easy walking distance of schools catering to all age groups, ensuring that the morning school run is a breeze. A nearby leisure centre, library, and recreational park provide endless opportunities for children to stay active and entertained. Adults will appreciate the convenience of local shops for those last-minute essentials, as well as easy access to commuter routes for work or weekend getaways. For nature lovers, the stunning downland walks from Foredown Tower offer the perfect escape. With so much to offer, it’s easy to understand why this location is so popular with families.
As you approach, the property immediately impresses with its attractive front garden, thoughtfully landscaped to create a welcoming first impression. A set of steps leads you down to the entrance of this beautifully presented home, setting the tone for what awaits inside.
Once inside, you’ll be greeted by a warm and spacious entrance hall, where you can hang your coat and feel instantly at home. From here, the property unfolds into a bright and expansive open-plan lounge, dining, and kitchen area. This is the true heart of the home—a space that effortlessly combines modern style with practicality.
The west-facing window at the front allows natural light to pour into the living area, creating a bright and cheerful ambiance throughout the day. To the rear, double doors open onto the garden, creating a seamless flow between indoor and outdoor living spaces. Whether you’re hosting a dinner party or spending a quiet evening with family, this versatile area is perfect for every occasion.
The kitchen is a standout feature, designed with the modern chef in mind. Its sleek, contemporary fittings are complemented by ample storage and workspace, ensuring you have everything you need to create culinary masterpieces. From quick breakfasts to elaborate dinners, this kitchen is as functional as it is stylish.
The rear garden is a true extension of the home, offering a private and versatile outdoor space. Begin with the patio area, which is perfect for al fresco dining, barbecues, or simply unwinding with a good book on a sunny afternoon. A few steps lead down to the main garden area, which has been thoughtfully designed with low-maintenance artificial grass, making it an ideal spot for children to play or for relaxing with friends and family.
One of the garden’s standout features is the fully equipped outdoor office. Complete with electricity and double-glazed windows, this detached space is perfect for remote working, a home studio, or even a hobby room. Whether you’re attending virtual meetings or finding a quiet place to focus, this office is a fantastic addition. An outdoor toilet adds even more convenience, ensuring the garden is as practical as it is be
The first floor is equally impressive, offering three generously sized bedrooms, each thoughtfully designed to maximize comfort and functionality. Natural light fills each room, creating a bright and welcoming atmosphere. Whether you need a peaceful retreat at the end of the day or a playful space for children, these bedrooms provide flexibility for a growing family.
The family bathroom is modern and well-appointed, offering a stylish and relaxing environment. With contemporary fixtures and plenty of space, it caters perfectly to the demands of daily life.
This exceptional family home has been designed with both comfort and convenience in mind. From the spacious open-plan living area to the versatile outdoor office and beautifully landscaped garden, every detail has been thoughtfully considered to meet the needs of modern family life. Located in an area that combines excellent amenities, easy transport links, and natural beauty, this property offers the perfect balance of practicality and lifestyle.
Don’t miss this opportunity to secure your family’s dream home. Contact us today to arrange a viewing and take the first step toward your next chapter!
Brochures
Brochure 1- COUNCIL TAXA payment made to your local authority in order to pay for local services like schools, libraries, and refuse collection. The amount you pay depends on the value of the property.Read more about council Tax in our glossary page.
- Band: C
- PARKINGDetails of how and where vehicles can be parked, and any associated costs.Read more about parking in our glossary page.
- Ask agent
- GARDENA property has access to an outdoor space, which could be private or shared.
- Yes
- ACCESSIBILITYHow a property has been adapted to meet the needs of vulnerable or disabled individuals.Read more about accessibility in our glossary page.
- Ask agent
Wickhurst Rise, Portslade, Brighton, BN41
Add an important place to see how long it'd take to get there from our property listings.
__mins driving to your place
Get an instant, personalised result:
- Show sellers you’re serious
- Secure viewings faster with agents
- No impact on your credit score
Your mortgage
Notes
Staying secure when looking for property
Ensure you're up to date with our latest advice on how to avoid fraud or scams when looking for property online.
Visit our security centre to find out moreDisclaimer - Property reference 28509393. The information displayed about this property comprises a property advertisement. Rightmove.co.uk makes no warranty as to the accuracy or completeness of the advertisement or any linked or associated information, and Rightmove has no control over the content. This property advertisement does not constitute property particulars. The information is provided and maintained by Jack Taggart & Co, Hove. Please contact the selling agent or developer directly to obtain any information which may be available under the terms of The Energy Performance of Buildings (Certificates and Inspections) (England and Wales) Regulations 2007 or the Home Report if in relation to a residential property in Scotland.
*This is the average speed from the provider with the fastest broadband package available at this postcode. The average speed displayed is based on the download speeds of at least 50% of customers at peak time (8pm to 10pm). Fibre/cable services at the postcode are subject to availability and may differ between properties within a postcode. Speeds can be affected by a range of technical and environmental factors. The speed at the property may be lower than that listed above. You can check the estimated speed and confirm availability to a property prior to purchasing on the broadband provider's website. Providers may increase charges. The information is provided and maintained by Decision Technologies Limited. **This is indicative only and based on a 2-person household with multiple devices and simultaneous usage. Broadband performance is affected by multiple factors including number of occupants and devices, simultaneous usage, router range etc. For more information speak to your broadband provider.
Map data ©OpenStreetMap contributors.





