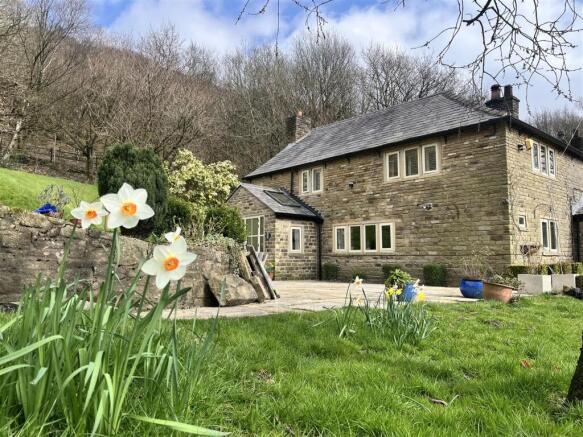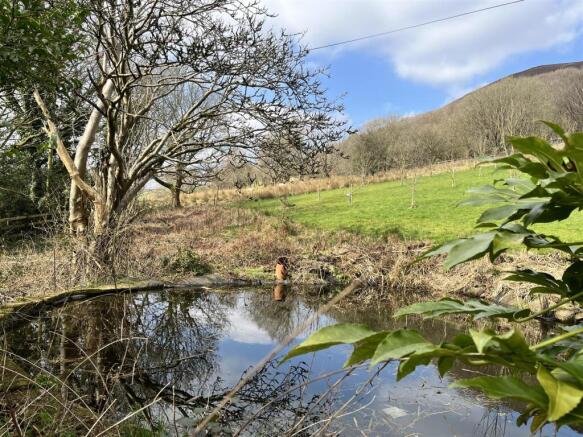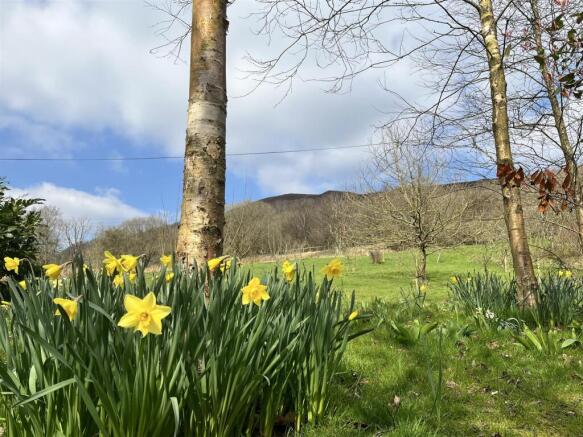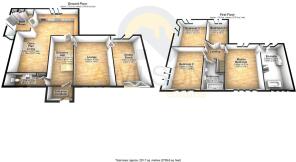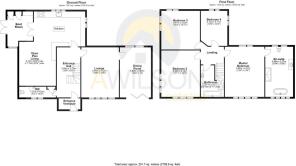
Carr Cottages, Carrbrook Village

- PROPERTY TYPE
House
- BEDROOMS
4
- BATHROOMS
2
- SIZE
Ask agent
- TENUREDescribes how you own a property. There are different types of tenure - freehold, leasehold, and commonhold.Read more about tenure in our glossary page.
Freehold
Key features
- Stunning Stone Built Character Family Property
- Highly Desirable Location
- Beautifully Presented Throughout
- Far Reaching Views
- Four Good Sized Bedrooms
- Family Bathroom & En-Suite Bathroom
- Three Good Sized Reception Rooms & A Stylish Fitted Kitchen
- Grounds Of Approx 1.5 Acres (Further Field Available To Rent)
- Outbuildings & Stables
- Call Us Now To View!
Description
The drive up gives an indication of what's to come, and on the approach you can feel the stresses of life being left behind. You really do get the best of both worlds here, just a short drive from the bustling & historic market town of Stalybridge in one direction, whilst the popular villages of Saddleworth with its cafes restaurants and independent shops, lie in the other.
The house is full of character, from the Indian stone flooring throughout the ground floor, the wood cottage doors and traditional style radiators throughout. The fireplaces in so many of the rooms give a focal point, and the exposed stone and beams all add to the charm.
There are two ways to enter the house, either through the boot room or the formal entrance to the front. Once inside you will find a fantastic open plan living space! Ideal for busy family life, and perfect for entertaining. There is a further spacious lounge with log burner, and a separate dining room with bi-fold doors out to the garden. Upstairs are four double bedrooms, the master having a vaulted ceiling and a luxurious four piece bathroom en-suite. The further four piece family bathroom completes the upstairs accommodation.
The house is approached via a private drive that leads you to a large parking space with EV charging point. Stone steps then lead up to the house. The house is surrounded by large gardens and a paved patio. The outbuildings provide storage space or could be put back to stables.
Situated in the highly desirable Carrbrook conservation area & perfectly placed within the catchment area for Buckton Vale Primary School, Millbrook Primary School, and Mossley Hollins High School, this would be an ideal purchase for families.
Call us now to book your viewing on .
Entrance Vestibule - Front door, windows and door into the entrance hallway. Stone flooring and built in cupboard.
Entrance Hall - Turning staircase to the first floor, cottage doors leading to all rooms off, stone flooring and a useful storage cupboard.
Wc - 1.27m x 4.32m (4'2" x 14'2") - Mullioned windows to the front elevation, low level w.c and hand wash basin built into a vanity unit, good sized built in storage cupboard.
Open Plan Living - 8.74m x 1.73m (28'8" x 5'8") - This is truly the heart of this stunning family home, it will all happen here! From busy mid week family dinners, to entertaining friends at the weekend, (the current owners assure us that this space is fabulous for a good party!) Off the boot room, you are welcomed in through double opening wood doors into the kitchen, the kitchen is fitted with a comprehensive range of base level units with cosmos marble work surfaces over complete with matching breakfast bar. Integrated appliances include an AGA, fridge and separate freezer, dishwasher and washing machine. A NEFF electric oven and microwave, NEFF hob with extractor fan above, one and a half bowl butlers sink with swan neck mixer tap over. The Indian stone floor flows through the kitchen and into the dining and sitting area. This space has a feature fireplace with cast iron gas fire. There are mullioned windows to the front, side and rear.
Lounge - 5.94m x 4.42m (19'6" x 14'6") - Mullioned windows to the front elevation with far reaching views. This room is perfect to cosy up in an evening around the log burner to watch a movie? The Indian stone floor continues through this room and into the dining room.
Dining Room - 5.89m x 3.66m (19'4" x 12'0") - Mullioned window to the rear elevation, bi-fold doors open up to the garden. Perfect for summer gatherings and bringing the outdoors in. Indian stone flooring, exposed stone fireplace with timber mantle. Large built in storage cupboard, ideal for housing your 'go to' dinner party accessorise.
Boot Room - With a vaulted ceiling and velux windows this room will be bright on the dullest of days and provides that vital area for children to take their boots and coats off, dogs to have their muddy paws washing in the butlers sink, all before entering the house! The Indian stone floor is easy to sweep and maintain, and there is a large built in cloaks cupboard.
Landing - Cottage doors into all bedrooms and bathroom, decorative exposed stone work.
Master Bedroom - 5.89m x 4.37m (19'4" x 14'4") - Mullioned windows to the front elevation with far reaching views. This room gives 'Boutique' hotel vibes, the vaulted ceiling with beams and exposed stone feels so special whilst still feeling intimate and comfortable.
En-Suite Bathroom - A real WOW factor of the home, the bathroom is spacious and luxurious in equal measure. The four piece suite comprises of a roll top freestanding bath that is placed to make the most of the views from the window. A double enclosed walk in shower, low level w.c and hand wash basin built into a vanity unit.
Bedroom Two - 5.46m x 3.76m (17'11" x 12'4") - Dual aspect mullioned windows, built in sliding door wardrobes.
Bedroom Three - 4.67m x 4.53m (15'4" x 14'10") - Mullioned windows.
Bedroom Four - 4.12m x 3.11m (13'6" x 10'2") - Mullioned windows to two aspects.
Family Bathroom - 3.71m x 2.72m (12'2" x 8'11") - Beautifully appointed four piece suite that includes a Duravit dual ended bath tub, double walk in shower, low level w.c and hand wash basin built into a vanity unit.
Externally - Set within grounds that equate to somewhere in the region of an acre and a half, the gardens are a sight to behold. The fact that the property is only a few minutes drive to either Stalybridge or Saddleworth is unbelievable given how tranquil the setting is. Children will be free to play and enjoy the natural surroundings, and the sunny patio area makes a wonderful spot to sit with a drink in the summer months. There are several outbuildings that were once stables, and could easily be converted should you wish. There is a further field that the family rent for £500 per year that could be a menage if horses are your passion.
Additional Information - Tenure: Freehold
Council Tax Band : E
EPC Rating :
Brochures
Carr Cottages, Carrbrook VillageBrochure- COUNCIL TAXA payment made to your local authority in order to pay for local services like schools, libraries, and refuse collection. The amount you pay depends on the value of the property.Read more about council Tax in our glossary page.
- Band: E
- PARKINGDetails of how and where vehicles can be parked, and any associated costs.Read more about parking in our glossary page.
- Yes
- GARDENA property has access to an outdoor space, which could be private or shared.
- Yes
- ACCESSIBILITYHow a property has been adapted to meet the needs of vulnerable or disabled individuals.Read more about accessibility in our glossary page.
- Ask agent
Energy performance certificate - ask agent
Carr Cottages, Carrbrook Village
Add an important place to see how long it'd take to get there from our property listings.
__mins driving to your place
Get an instant, personalised result:
- Show sellers you’re serious
- Secure viewings faster with agents
- No impact on your credit score
Your mortgage
Notes
Staying secure when looking for property
Ensure you're up to date with our latest advice on how to avoid fraud or scams when looking for property online.
Visit our security centre to find out moreDisclaimer - Property reference 33772638. The information displayed about this property comprises a property advertisement. Rightmove.co.uk makes no warranty as to the accuracy or completeness of the advertisement or any linked or associated information, and Rightmove has no control over the content. This property advertisement does not constitute property particulars. The information is provided and maintained by A Wilson Estates, Stalybridge. Please contact the selling agent or developer directly to obtain any information which may be available under the terms of The Energy Performance of Buildings (Certificates and Inspections) (England and Wales) Regulations 2007 or the Home Report if in relation to a residential property in Scotland.
*This is the average speed from the provider with the fastest broadband package available at this postcode. The average speed displayed is based on the download speeds of at least 50% of customers at peak time (8pm to 10pm). Fibre/cable services at the postcode are subject to availability and may differ between properties within a postcode. Speeds can be affected by a range of technical and environmental factors. The speed at the property may be lower than that listed above. You can check the estimated speed and confirm availability to a property prior to purchasing on the broadband provider's website. Providers may increase charges. The information is provided and maintained by Decision Technologies Limited. **This is indicative only and based on a 2-person household with multiple devices and simultaneous usage. Broadband performance is affected by multiple factors including number of occupants and devices, simultaneous usage, router range etc. For more information speak to your broadband provider.
Map data ©OpenStreetMap contributors.
