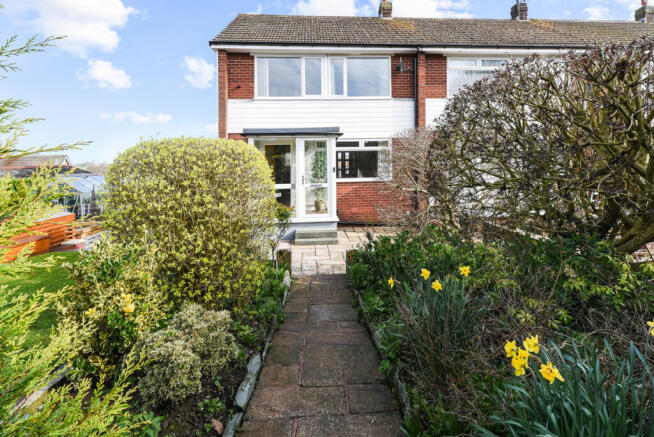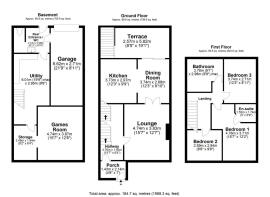Carr Dene Court Preston Street, Kirkham, PR4

- PROPERTY TYPE
Semi-Detached
- BEDROOMS
3
- BATHROOMS
2
- SIZE
1,988 sq ft
185 sq m
- TENUREDescribes how you own a property. There are different types of tenure - freehold, leasehold, and commonhold.Read more about tenure in our glossary page.
Freehold
Key features
- Elevated position with panoramic rural views - perfect for sunset evenings
- Contemporary granite-topped kitchen with Smeg range and breakfast bar
- Light-filled open plan lounge/diner flowing onto a private terrace for entertaining
- Flexible lower ground floor with games room, wine cellar or home office potential
- Spa-style family bathroom with whirlpool bath and rainfall shower
- Tiered landscaped gardens with year-round deck, greenhouse and clever storage
- End-plot with garage, driveway and extra space for a caravan or camper
- Walkable to shops, schools and train station - easy links into Preston and beyond
Description
Elevated above the town, it offers a sense of space and calm, with tiered gardens, panoramic views and thoughtful touches throughout.
Renovated just three years ago, every detail has been carefully considered. The sleek granite-topped kitchen with its Smeg range and breakfast bar is perfect for weekday breakfasts or catching up over a glass of wine while dinner’s on. Patio doors open from the light-filled lounge and dining area onto a private terrace - your go-to spot for morning coffee, lazy weekend brunches or evening sundowners as the sun dips over the countryside.
The clever three-storey layout means you’ve got flexibility too. The lower ground floor gives you a full extra level - currently home to a games room and wine cellar, but just as easily a home office, gym or teenage hangout. There’s also a large utility space and an extra WC to keep life running smoothly.
Upstairs, the bedrooms are made for restful nights. The master comes with its own ensuite, while the family bathroom feels like a boutique spa, complete with whirlpool bath and rainfall shower. The rear bedroom offers the best views in the house - a daily reminder of the beautiful setting you’re in.
Outside, the gardens are designed for living. Tiered and landscaped, they give you multiple zones for relaxing, growing, entertaining and playing. The raised deck, with its lighting and shelter, works year-round, while the greenhouse and built-in storage make the space as practical as it is pretty. With power, water and lighting already in place, everything’s ready for you to enjoy.
Practicality hasn’t been forgotten. The garage is genuinely usable, and being on the end of the row means extra outdoor space - ideal for a caravan, camper or simply more room to spread out.
And the location couldn’t be better. Just a short walk brings you into Kirkham for shops, schools and the train station, with easy connections into Preston and beyond. You get the best of both worlds - a quiet, friendly setting with the convenience of town on your doorstep.
This isn’t just a house that’s been updated - it’s a home that’s been designed to enhance your lifestyle. Stylish, versatile and move-in ready, it’s the kind of place you’ll be proud to call your own.
- COUNCIL TAXA payment made to your local authority in order to pay for local services like schools, libraries, and refuse collection. The amount you pay depends on the value of the property.Read more about council Tax in our glossary page.
- Ask agent
- PARKINGDetails of how and where vehicles can be parked, and any associated costs.Read more about parking in our glossary page.
- Yes
- GARDENA property has access to an outdoor space, which could be private or shared.
- Yes
- ACCESSIBILITYHow a property has been adapted to meet the needs of vulnerable or disabled individuals.Read more about accessibility in our glossary page.
- Ask agent
Carr Dene Court Preston Street, Kirkham, PR4
Add an important place to see how long it'd take to get there from our property listings.
__mins driving to your place
Get an instant, personalised result:
- Show sellers you’re serious
- Secure viewings faster with agents
- No impact on your credit score
Your mortgage
Notes
Staying secure when looking for property
Ensure you're up to date with our latest advice on how to avoid fraud or scams when looking for property online.
Visit our security centre to find out moreDisclaimer - Property reference RX566056. The information displayed about this property comprises a property advertisement. Rightmove.co.uk makes no warranty as to the accuracy or completeness of the advertisement or any linked or associated information, and Rightmove has no control over the content. This property advertisement does not constitute property particulars. The information is provided and maintained by Michael Bailey, Powered by Keller Williams, Preston. Please contact the selling agent or developer directly to obtain any information which may be available under the terms of The Energy Performance of Buildings (Certificates and Inspections) (England and Wales) Regulations 2007 or the Home Report if in relation to a residential property in Scotland.
*This is the average speed from the provider with the fastest broadband package available at this postcode. The average speed displayed is based on the download speeds of at least 50% of customers at peak time (8pm to 10pm). Fibre/cable services at the postcode are subject to availability and may differ between properties within a postcode. Speeds can be affected by a range of technical and environmental factors. The speed at the property may be lower than that listed above. You can check the estimated speed and confirm availability to a property prior to purchasing on the broadband provider's website. Providers may increase charges. The information is provided and maintained by Decision Technologies Limited. **This is indicative only and based on a 2-person household with multiple devices and simultaneous usage. Broadband performance is affected by multiple factors including number of occupants and devices, simultaneous usage, router range etc. For more information speak to your broadband provider.
Map data ©OpenStreetMap contributors.




