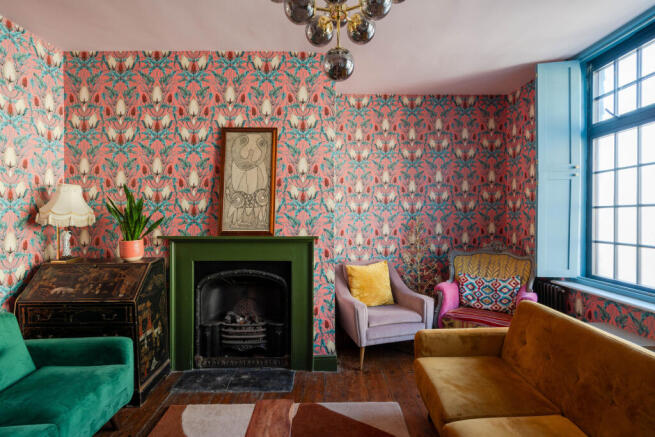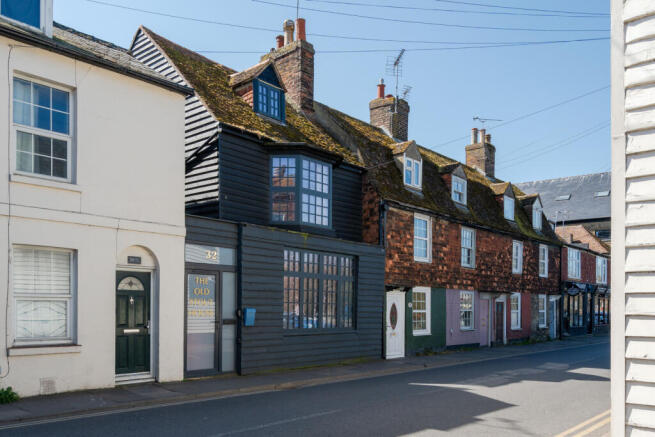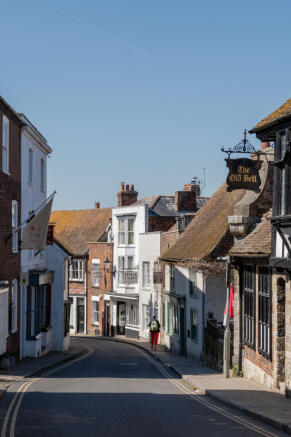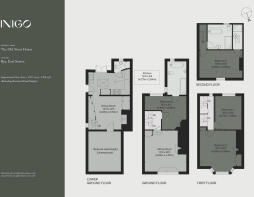
Rye, East Sussex

- PROPERTY TYPE
Semi-Detached
- BEDROOMS
4
- BATHROOMS
2
- SIZE
1,494 sq ft
139 sq m
- TENUREDescribes how you own a property. There are different types of tenure - freehold, leasehold, and commonhold.Read more about tenure in our glossary page.
Freehold
Description
Setting the Scene
The town of Rye – once an island – has always been a port. The Romans used it to export iron, and over the years it has dealt in fish, timber, wool, wine, and luxury goods. Lamb House, the home of Victorian novelist Henry James, sits at the centre of the town and is close to the atmospheric Mermaid Inn, a coaching house with cellars dating back to the 12th century.
The Old Stout House was built around 1770 and is sited on Ferry Road, a street that holds significance as the historic thoroughfare for goods entering Rye. Uniform black clapboard lends the house a subtlety, one that makes the joyful and vibrant interiors within something of an unexpected delight. The house’s current owner has curated a palette of tactile materials, intricate wallpapers and jewel-toned paint hues that create at once a bright and comfortable home.
The Grand Tour
Entry is to a coral-painted kitchen that sets the decorative tone for what unfolds beyond. Terrazzo tiles add visual interest underfoot, while a deep roof light draws in light from above. Grey units provide plenty of storage space and conceal a fridge/freezer, dishwasher and laundry facilities. A deep butler’s sink rests below a backsplash of pearly glazed tiles and an open shelf that provides plenty of display space. Grey-framed French doors on one side provide easy passage to the garden beyond.
The dining room lies adjacent and is set beneath a nest of exposed beams. An especially generous provision of storage can be found here, and there is plenty of room for a large table atop playful patterned tiles.
Stairs wind up to the ground floor, where the primary reception space lies. A beautiful design by April Mawhinney adorns the walls, its pinkish shade pairing effortlessly with the original floorboards underfoot. Wide windows with sky-blue shutters cast light across the room, bringing to life its assuredly bold scheme. On one side of the room, a cast-iron fireplace set within a green surround lends a warming focal point during the winter months.
The first of the house’s four bedrooms also lies on the ground floor, its panelled walls picked out in a cheery sunshine shade. An exquisite and generous en suite adjoins, its walls predominantly lined with glossy, vertically-laid tiles. A luxurious freestanding bath has been positioned at the far end, while a walk-in shower sits at the other.
Upstairs, on the first floor, are a further two bedrooms; the room at the front is especially spacious and has a wonderful tripartite window that overlooks the street beyond. Its walls are dressed with Sanderson wallpaper and the same original floorboards spread out underfoot. Another fireplace here is framed by striking green tiles; its broad, grey-painted surround provides a mantel for cards or favourite objects.
The top floor of the house is home to a cosy bedroom suite nestled beneath the house’s sloping roofline. Exposed brick and beams interact to create a texture-laden, atmospheric space. A sky-lit en suite bathroom adjoins, its walk-in shower surrounding by blushing pink tiles.
Finished with the same colourful flair, an adjacent shared bathroom pairs lilac walls with mustard-yellow tiles. It has both a freestanding bath and a walk-in shower and receives a serene light from a dormer window with views across the town.
The Great Outdoors
Steps from the kitchen lead up to the house’s south-facing rear garden. A timber terrace provides plenty of space for a large dining set-up and large, potted olives and palms. Borders are planted with mature palms and climbing roses, and a rare, mature Gingko tree provides good shade on hot days. Mains powered festoon lights give the garden a magical air at night. Sage-green fencing runs around its perimeter as well as a characterful original brick wall to one side, lending plenty of privacy.
Out and About
Beyond its wealth of period architecture, Rye has become known in recent years for its brilliant independent dining and boutique scene. The twisting lanes are peppered with independent galleries and there is even a popular independent cinema, Kino, set within an old church building. Popular places to shop include Merchant and Mills, Puckhaber, Sailors, and The Rye Bookshop.
Rye has an established culinary scene; The Landgate comes highly recommended for special occasions, while The Union serves delicious pub fare. The Fig, The Olde Belle, The Standard, Globe Inn Marsh and Simply Italian are other local favourites. The original branch of Knoops lies in the town and serves wonderfully warming hot chocolates. Salts Farm Shop is nearby and is a lovely spot to shop or stop off for coffee and cake. For fresh catches, Rye Bay Fishery is an excellent local fishmonger.
Sussex meets Santenay, the rolling hills of the South Downs even offer Tillinghams Vineyard, set across 70 acres from Rye to the sea and the Romney salt marshes. Tillingham is a working winery for natural wine, seasonal food, and stylish accommodation.
Some of the south coast’s best beaches are easily accessible from Rye, including Dungeness (also home to Derek Jarman’s inimitable Prospect Cottage), Camber Sands and Hastings, known for its thriving art scene. Rye Harbour Nature Reserve is a short drive out of the town centre and has a brilliant café with arresting views.
There is a wide choice of state and private schools in the area, including Claremont School, Battle Abbey School, Buckswood at Guestling, Eastbourne College, Vinehall at Robertsbridge and Marlborough House in Hawkhurst.
Rail connections from Rye are convenient, with branch-line train services to Brighton and Ashford offering high-speed connections to London St Pancras; the latter takes a little over an hour.
Council Tax Band: Currently council tax exempt as the house is regularly rented as holiday home accommodation.
- COUNCIL TAXA payment made to your local authority in order to pay for local services like schools, libraries, and refuse collection. The amount you pay depends on the value of the property.Read more about council Tax in our glossary page.
- Band: TBC
- PARKINGDetails of how and where vehicles can be parked, and any associated costs.Read more about parking in our glossary page.
- Ask agent
- GARDENA property has access to an outdoor space, which could be private or shared.
- Yes
- ACCESSIBILITYHow a property has been adapted to meet the needs of vulnerable or disabled individuals.Read more about accessibility in our glossary page.
- Ask agent
Rye, East Sussex
Add an important place to see how long it'd take to get there from our property listings.
__mins driving to your place
Get an instant, personalised result:
- Show sellers you’re serious
- Secure viewings faster with agents
- No impact on your credit score
Your mortgage
Notes
Staying secure when looking for property
Ensure you're up to date with our latest advice on how to avoid fraud or scams when looking for property online.
Visit our security centre to find out moreDisclaimer - Property reference TMH81914. The information displayed about this property comprises a property advertisement. Rightmove.co.uk makes no warranty as to the accuracy or completeness of the advertisement or any linked or associated information, and Rightmove has no control over the content. This property advertisement does not constitute property particulars. The information is provided and maintained by Inigo, London. Please contact the selling agent or developer directly to obtain any information which may be available under the terms of The Energy Performance of Buildings (Certificates and Inspections) (England and Wales) Regulations 2007 or the Home Report if in relation to a residential property in Scotland.
*This is the average speed from the provider with the fastest broadband package available at this postcode. The average speed displayed is based on the download speeds of at least 50% of customers at peak time (8pm to 10pm). Fibre/cable services at the postcode are subject to availability and may differ between properties within a postcode. Speeds can be affected by a range of technical and environmental factors. The speed at the property may be lower than that listed above. You can check the estimated speed and confirm availability to a property prior to purchasing on the broadband provider's website. Providers may increase charges. The information is provided and maintained by Decision Technologies Limited. **This is indicative only and based on a 2-person household with multiple devices and simultaneous usage. Broadband performance is affected by multiple factors including number of occupants and devices, simultaneous usage, router range etc. For more information speak to your broadband provider.
Map data ©OpenStreetMap contributors.







