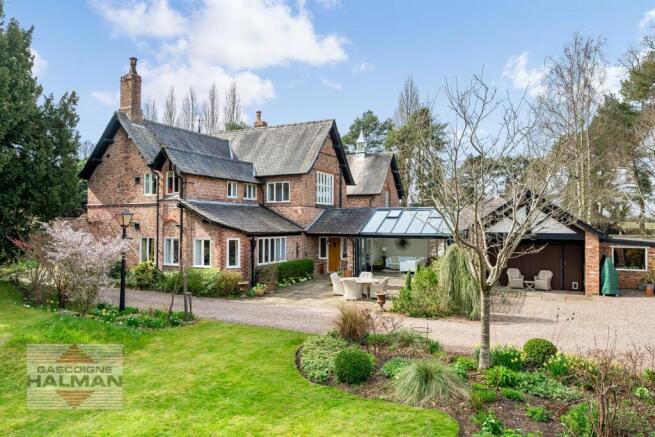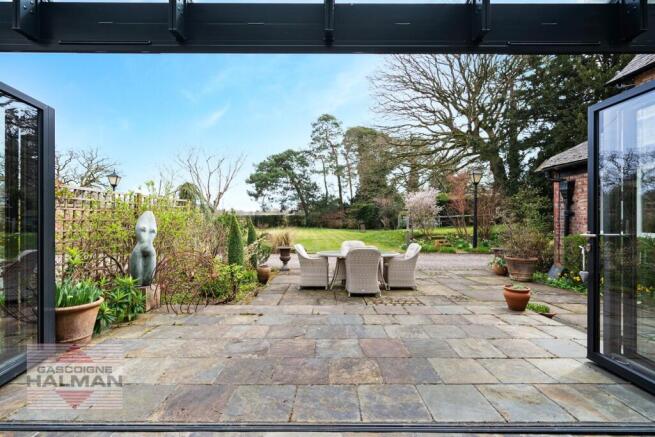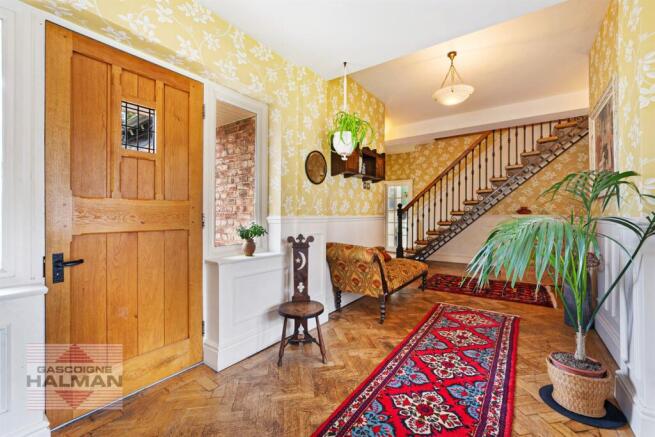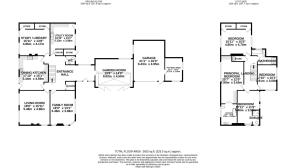Altrincham Road, Styal

- PROPERTY TYPE
Link Detached House
- BEDROOMS
4
- BATHROOMS
3
- SIZE
Ask agent
- TENUREDescribes how you own a property. There are different types of tenure - freehold, leasehold, and commonhold.Read more about tenure in our glossary page.
Freehold
Key features
- Elegant Period Property
- Extensive Accommodation With Exceptional Architectural Features
- Four Double Bedrooms And Three Bathrooms
- Three Spacious Reception Rooms And Modern Glass Fronted Garden Room
- Stunning Grounds Measuring Just Under One Acre
- Extensive Southerly Facing Gardens And York Stone Patio
- Unique, Fully Stocked Walled Vegetable and Fruit Garden
- Approached Over A Long Sweeping Driveway
- Moment From Styal Village And Quarry Bank Mill
Description
Built around 1860, The Old Stables was originally the carriage house, stables and forge for the estate of the Greg family, owners of Quarry Bank Mill. Converted into residential use in the late 1970's, the property forms the larger of two dwelling houses now occupying these former estate buildings.
The Old Stables is a unique property in a stunning setting which lies within a conservation area, the North Cheshire Greenbelt and an area of Special County Value (due to the historical significance of Styal, much of which is in the hands of The National Trust).
Inside, the house is extremely spacious, filled with light and stylishly presented, making it a wonderful family home. The accommodation comprises, at ground floor level, a beautiful panelled hall with dual aspect windows, feature iron and oak staircase and oak parquet floor. Leading from the hallway there is a delightful, spacious country dining kitchen with large arched windows, glazed oak stable door, Farrow and Ball painted cabinets, granite worktops, quarry tiled floor and large range cooker with hood. The living room benefits from huge arched windows (originally doors to the carriage house) and handsome Minster stone fireplace with wood burning stove. Leading from the hallway there is a family room/dining room with several large windows overlooking rear gardens. The fourth reception room is an artisan crafted bespoke oak library incorporating cupboards, desk and shelving and fire surround with cast iron fireplace. Additionally there are two very useful walk-in storage rooms leading off the library. The garden room is a delight with Apropos designed and built glass roof and bi-fold doors opening out onto the patio and rear garden with distant views to the Derbyshire hills. There is a Welsh slate tiled floor with electric underfloor heating which leads out to the upper patio. A good sized utility room, pantry, cloakroom, downstairs wc and boiler house complete the ground floor accommodation.
To the first floor there is a half galleried, panelled landing with vaulted ceiling and ornamental balustrade. The master bedroom is a stunning double height room with large windows overlooking the front garden and custom made fitted wardrobes. This bedroom opens to a dressing area with further fitted wardrobes and thereon to the en-suite bathroom which is beautifully presented and includes a hand painted bateau bath. Bedroom two benefits from an en-suite shower room and a family bathroom serves the two remaining bedrooms.
Externally, The Old Stables is approached over a long sweeping driveway lined with rhododendrons and poplar trees, leading into a cobbled courtyard. A gravel driveway then sweeps round the side of the house into an extensive gravelled parking area hidden at the rear.
The Old Stables comes with extensive southerly facing gardens enclosed by high walls and hedges, making it exceptionally private. There is a York stone patio, walled vegetable and fruit garden (an ideal area to convert to a private leisure complex, subject to permissions), an ornamental pond and delightful open countryside views. The property also comes with a double apex garage (originally the old forge, with the original fireplace) which opens into a potting shed.
Brochures
Brochure.pdf- COUNCIL TAXA payment made to your local authority in order to pay for local services like schools, libraries, and refuse collection. The amount you pay depends on the value of the property.Read more about council Tax in our glossary page.
- Band: G
- PARKINGDetails of how and where vehicles can be parked, and any associated costs.Read more about parking in our glossary page.
- Yes
- GARDENA property has access to an outdoor space, which could be private or shared.
- Yes
- ACCESSIBILITYHow a property has been adapted to meet the needs of vulnerable or disabled individuals.Read more about accessibility in our glossary page.
- Ask agent
Altrincham Road, Styal
Add an important place to see how long it'd take to get there from our property listings.
__mins driving to your place
Get an instant, personalised result:
- Show sellers you’re serious
- Secure viewings faster with agents
- No impact on your credit score
Your mortgage
Notes
Staying secure when looking for property
Ensure you're up to date with our latest advice on how to avoid fraud or scams when looking for property online.
Visit our security centre to find out moreDisclaimer - Property reference 989703. The information displayed about this property comprises a property advertisement. Rightmove.co.uk makes no warranty as to the accuracy or completeness of the advertisement or any linked or associated information, and Rightmove has no control over the content. This property advertisement does not constitute property particulars. The information is provided and maintained by Gascoigne Halman, Wilmslow. Please contact the selling agent or developer directly to obtain any information which may be available under the terms of The Energy Performance of Buildings (Certificates and Inspections) (England and Wales) Regulations 2007 or the Home Report if in relation to a residential property in Scotland.
*This is the average speed from the provider with the fastest broadband package available at this postcode. The average speed displayed is based on the download speeds of at least 50% of customers at peak time (8pm to 10pm). Fibre/cable services at the postcode are subject to availability and may differ between properties within a postcode. Speeds can be affected by a range of technical and environmental factors. The speed at the property may be lower than that listed above. You can check the estimated speed and confirm availability to a property prior to purchasing on the broadband provider's website. Providers may increase charges. The information is provided and maintained by Decision Technologies Limited. **This is indicative only and based on a 2-person household with multiple devices and simultaneous usage. Broadband performance is affected by multiple factors including number of occupants and devices, simultaneous usage, router range etc. For more information speak to your broadband provider.
Map data ©OpenStreetMap contributors.




