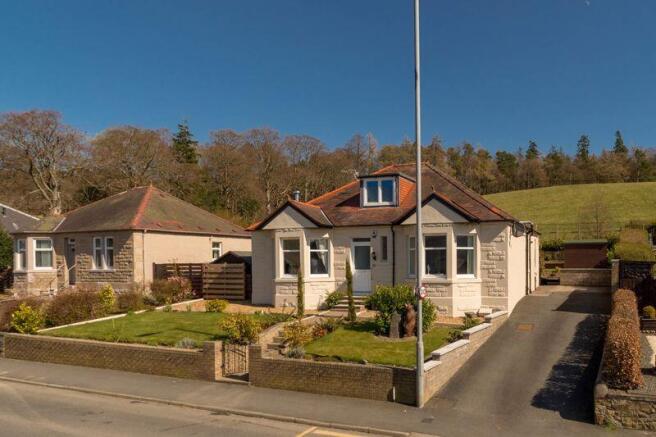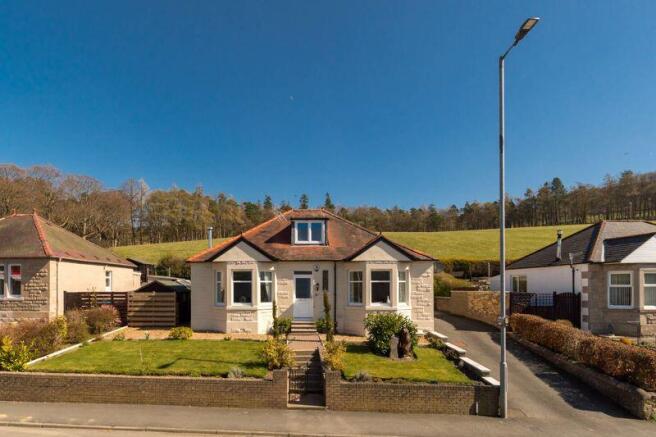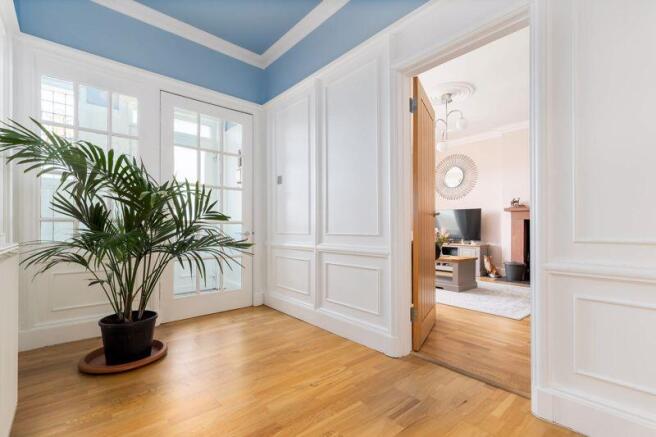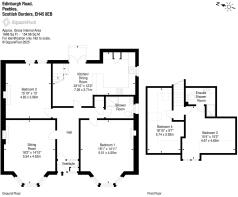Dungillon, 60 Edinburgh Road, Peebles, EH45 8EB

- PROPERTY TYPE
Detached
- BEDROOMS
4
- BATHROOMS
2
- SIZE
Ask agent
- TENUREDescribes how you own a property. There are different types of tenure - freehold, leasehold, and commonhold.Read more about tenure in our glossary page.
Freehold
Description
Presented in excellent decorative order throughout with tasteful interiors, the internal accommodation opens into an entrance vestibule leading through to a light and welcoming inner hallway giving access to all ground floor accommodation. The sitting room maximizes its elevated position with a front facing bay window, whilst an exceptional recessed log burning stove offers a timeless and sophisticated centrepiece, adding both charm and warmth to the space. Positioned at the rear is the stunning open-plan dining kitchen which features a tastefully upgraded fitted kitchen with stylish finishes and an impressive range of wall and base units complemented by contrasting worktops. A well-positioned breakfast bar perfect for casual dining sits in the centre, and integrated appliances include an eye-level double electric oven, induction hob, with dedicated space and services provided for a fridge freezer, washing machine and dishwasher. The dining area features French doors that open out to the garden, creating a seamless transition between indoor and outdoor living. The ground floor offers two generously sized, comfortable, and versatile double bedrooms. The front bedroom features a charming bay window and a decorative open fireplace with an ornate surround, while the rear bedroom enjoys views of the private garden and also includes a stylish open fireplace—both fireplaces are for aesthetic purposes only. Also located on the ground floor is a fabulous modern family shower room, beautifully finished with stylish tiling and featuring a spacious walk-in rainfall shower, WC, and a sleek vanity wash hand basin. Ascending to the upper level via a staircase from the dining kitchen, a bright and airy landing leads to two additional comfortable bedrooms. One enjoys views to the front and benefits from a private en-suite shower room, while the other is bathed in natural light through twin Velux skylight windows.
Externally, there are private gardens wrapping around the property which allows sunlight throughout the day, and into evening. The front garden is thoughtfully divided into two sections by a paved stairway and pathway leading to the property and features lush green lawns, beautifully framed by mature plantings and shrubbery. A tarmac driveway to one side offers convenient off-street parking and seamlessly extends to the well-maintained rear garden. This space features a raised lawn bordered by shrubbery, offering picturesque views of the lush scenic fields and the Venlaw Hills beyond. Accessed directly from the dining kitchen via rear facing French doors, is the perfect setting for Alfresco dining and relaxing during the warmer months. On the other side of the property, a greenhouse awaits avid gardeners, accompanied by two timber sheds providing ample outdoor storage.
Location:
The Royal Burgh of Peebles is a thriving market town and the third largest in the Borders, with a population of around 9,000. It offers an ideal country lifestyle, featuring fishing, hillwalking, mountain biking, horse riding, and golf. The Gytes Leisure Centre provides a variety of activities for all ages, while Glentress Forest, located just 4 miles away, is known for its excellent mountain biking trails. Cultural enthusiasts can enjoy performances at the Eastgate Theatre & Arts Centre and various festivals, including the historic week-long Beltane Festival, Arts Festival, Agricultural Festival, Rugby Sevens. Peebles’ High Street boasts An excellent range of independent shops as well as some high street favourites, popular restaurants, a health centre, banks, and schools. The town is conveniently located within commuting distance of Edinburgh, accessible by frequent bus services and the A703, which connects to the Edinburgh City Bypass and the airport for UK and international travel.
Services:
Mains water and drainage. Mains electricity. Gas-fired central heating. UPVC double glazed windows. FTTP broadband connection available.
Items to be Included:
All fitted floor coverings, light fittings, blinds, integrated kitchen appliances, fridge freezer, and the washing machine will be included in the sale of the property.
Council Tax and Local Authority:
For Council Tax purposes this property has been assessed as band category F, with an annual charge of £3,291.28 payable for the year 2025/2026. The local authority is Scottish Borders Council, Council Headquarters, Newtown St Boswells, Melrose, TD6 0SA Tel: .
Viewing Arrangements:
Viewings of this property are strictly by appointment. For more information or to arrange an appointment, please contact JBM Estate Agents on .
Home Report:
A Home Report incorporating a Single Survey, Energy Performance Certificate, and Property Questionnaire is available for parties genuinely interested in this property. Please contact us to request a copy. No charge is made for electronic copies; a paper copy can also be made available from our offices or by post at a charge of £20 to cover reproduction and administrative costs.
EPC Rating:
The Energy Efficiency Rating for this property is D (60) with potential C (74).
Closing Date:
A closing date may be fixed, however, there is no requirement for the seller to fix a closing date when more than one interest is noted. JBM Estate Agents is entitled to accept their client’s instructions to accept an incoming offer without having a closing date and without giving other parties who may have noted interest an opportunity to offer. Prospective purchasers who have notified their interest through their lawyers to JBM Estate Agents, in writing, will be advised of a closing date if set unless the property has been sold previously.
Offers:
Formal offers should be submitted to the Selling Agents in Scottish legal form: JBM Estate Agents, 10 Northgate, Peebles, EH45 8RS. Telephone: , Fax . The seller reserves the right to sell at any time and interested parties will be expected to provide the Selling Agents with advice on the source of funds with suitable confirmation of their ability to finance the purchase. Viewers should be advised that even after an acceptable written offer has been received, in the event of any unreasonable delay by the purchaser in concluding missives, the Selling Agents reserve the right to resume viewings.
Important Note:
While we believe the information provided to be accurate, it is not guaranteed. All areas, measurements, and distances are approximate. The descriptions, photographs, and floorplans are intended for guidance only and are not necessarily comprehensive. It should not be assumed that the property remains exactly as photographed. Any error, omission, or misstatement shall not annul the sale, entitle any party to compensation, nor provide grounds for legal action. JBM Estate Agents have not tested any services, equipment, or facilities. Prospective purchasers are advised to satisfy themselves by inspection or otherwise and to seek their own professional advice. All descriptions and references to the property's condition are made in good faith. While every effort is made to ensure accuracy, please contact us to confirm any details of particular importance to you, especially if you are planning to travel a considerable distance.
Anti-Money Laundering Regulations:
As with all Estate Agents, JBM Estate Agents is subject to the Money Laundering Regulations 2017. The regulations require us, the Selling Agents, to perform various checks on the property buyer, and in order to comply with the necessary regulations, any offer presented to us must be accompanied by certified photographic evidence of the buyer’s identity and separate certified evidence of the buyer’s residential address before any acceptance of the offer can be confirmed. Alternatively, if certified documentation is not available, the buyer must attend our office with their original documents. Please note, that until satisfactory documents have been provided and our checks have been fully completed, we are unable to mark the property as “under offer.” You should also be aware that we are required by law to report to government authorities any evidence or suspicion regarding money laundering and that we are explicitly prohibited from notifying you of the fact that any such report has been made.
Sitting Room
18' 2'' x 14' 10'' (5.54m x 4.52m)
Kitchen/Dining Room
23' 10'' x 12' 2'' (7.26m x 3.71m)
Bedroom 1
18' 1'' x 14' 11'' (5.51m x 4.55m)
Bedroom 2
15' 10'' x 13' 0'' (4.83m x 3.96m)
Bedroom 3
15' 4'' x 15' 2'' (4.67m x 4.62m)
Bedroom 4
18' 10'' x 9' 7'' (5.74m x 2.92m)
Brochures
Property BrochureFull DetailsHome Report Web Access- COUNCIL TAXA payment made to your local authority in order to pay for local services like schools, libraries, and refuse collection. The amount you pay depends on the value of the property.Read more about council Tax in our glossary page.
- Band: F
- PARKINGDetails of how and where vehicles can be parked, and any associated costs.Read more about parking in our glossary page.
- Yes
- GARDENA property has access to an outdoor space, which could be private or shared.
- Yes
- ACCESSIBILITYHow a property has been adapted to meet the needs of vulnerable or disabled individuals.Read more about accessibility in our glossary page.
- Ask agent
Dungillon, 60 Edinburgh Road, Peebles, EH45 8EB
Add an important place to see how long it'd take to get there from our property listings.
__mins driving to your place
Get an instant, personalised result:
- Show sellers you’re serious
- Secure viewings faster with agents
- No impact on your credit score
Your mortgage
Notes
Staying secure when looking for property
Ensure you're up to date with our latest advice on how to avoid fraud or scams when looking for property online.
Visit our security centre to find out moreDisclaimer - Property reference 12247255. The information displayed about this property comprises a property advertisement. Rightmove.co.uk makes no warranty as to the accuracy or completeness of the advertisement or any linked or associated information, and Rightmove has no control over the content. This property advertisement does not constitute property particulars. The information is provided and maintained by JBM Estate Agents Limited, Peebles. Please contact the selling agent or developer directly to obtain any information which may be available under the terms of The Energy Performance of Buildings (Certificates and Inspections) (England and Wales) Regulations 2007 or the Home Report if in relation to a residential property in Scotland.
*This is the average speed from the provider with the fastest broadband package available at this postcode. The average speed displayed is based on the download speeds of at least 50% of customers at peak time (8pm to 10pm). Fibre/cable services at the postcode are subject to availability and may differ between properties within a postcode. Speeds can be affected by a range of technical and environmental factors. The speed at the property may be lower than that listed above. You can check the estimated speed and confirm availability to a property prior to purchasing on the broadband provider's website. Providers may increase charges. The information is provided and maintained by Decision Technologies Limited. **This is indicative only and based on a 2-person household with multiple devices and simultaneous usage. Broadband performance is affected by multiple factors including number of occupants and devices, simultaneous usage, router range etc. For more information speak to your broadband provider.
Map data ©OpenStreetMap contributors.




