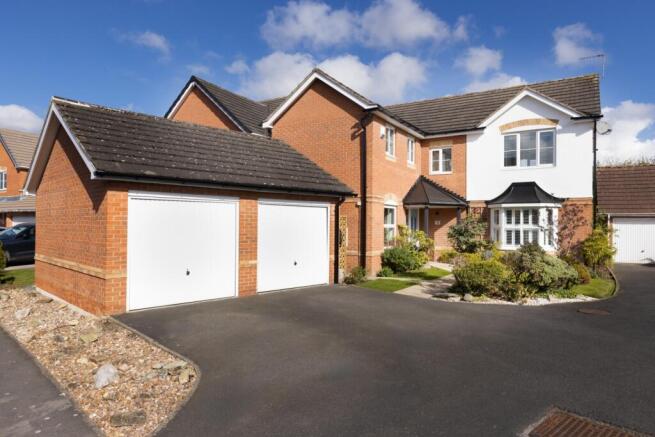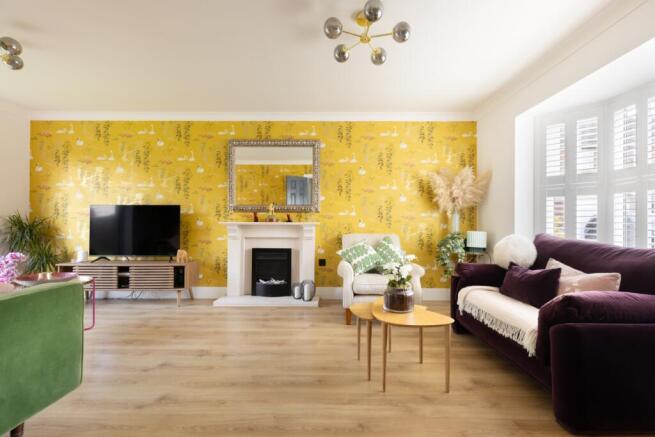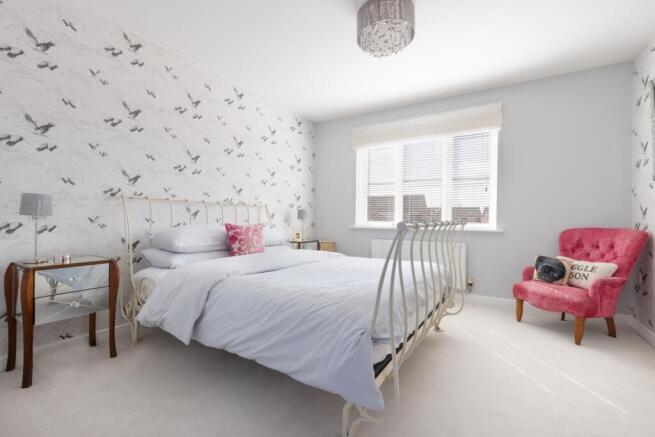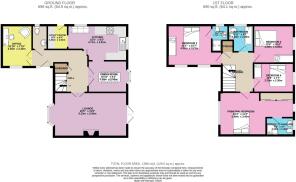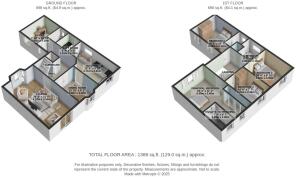Brierley Close, Snaith, Goole, Yorkshire, DN14

- PROPERTY TYPE
Detached
- BEDROOMS
4
- BATHROOMS
3
- SIZE
1,474 sq ft
137 sq m
- TENUREDescribes how you own a property. There are different types of tenure - freehold, leasehold, and commonhold.Read more about tenure in our glossary page.
Freehold
Key features
- NO ONWARD CHAIN
- Double Garage
- Four Double Bedrooms
- Office/Potential Fifth Bedroom
- Village Location
- Peaceful Cul-De-Sac
- Two Bedrooms With En-Suite Shower Room
- EPC Rating: C
- Excellent Commuter Links
- Well Regarded Local Schools (Primary & Secondary)
Description
Families looking for a premium living space in one of the most well-regarded villages in this part of Yorkshire are sure to be keen to view this stunning property on Brierley Close in Snaith.
Sitting back from the road on a small, cul-de-sac, visitors will be immediately struck by the L-shaped aspect of this property with a charming front garden that simply oozes kerb appeal.
Stepping into the home through the attractive porch, you will enter into a wide, bright stone-floored hallway which opens up into an open aspect staircase. The large lounge stretches from front to back of the property and is bathed in natural light from the bay window to the front and French doors opening up onto the rear garden.
The modern kitchen boasts integrated appliances as well as space for a large American-style fridge freezer and small dining table or seating area. A separate utility room is adjacent to the kitchen - perfect for the messier aspects of daily life.
The large dining room joins onto the kitchen by a large, open plan archway, making it easy to socialise between both rooms whilst entertaining family and guests whilst creating your culinary masterpieces.
The ground floor is completed by a stylish guest WC as well as a standalone reception room that could serve as a private office space, a self-contained playroom for children or even a fifth bedroom. The use of space on this floor truly is exceptional in terms of both feeling and functionality.
Heading up the open-aspect staircase onto the first-floor landing, you will find four sizeable double bedrooms. The principal bedroom in particular has a fantastic layout that includes a partially separated dressing room area with fitted wardrobes and a newly refurbished en-suite shower room including a luxurious corner power shower.
The second bedroom also boasts an en-suite shower room with two additional double bedrooms meaning each family member will benefit from their own personal space in abundance. The family bathroom also sits on the first floor.
This property also benefits from significant storage space with communal cupboards in both the entrance hall and the landing as well as a partially boarded attic accessed via loft ladder.
The exterior of this property offers further benefits with a large double garage sitting apart from the house. The abundance of off-street parking means this garage doesn't have to be used to store vehicles. For instance, it would offer the perfect opportunity for a large home gym.
The rear garden offers incredible levels of privacy and security with no sightlines overlooking it from neighbouring properties. The entire garden is laid with high-quality artificial turf, making it fantastic for those looking for an easy-to-maintain outdoor space that can be used for play, relaxation and socialising.
For parents of school-age children, Snaith is an excellent choice of location due to the presence of the OFSTED 'Outstanding' rated Snaith Primary School as well as a highly regarded secondary school within walking distance.
The wider village of Snaith is a highly sought-after location with various shops, pubs and restaurants, GP surgery and pharmacy.
For commuters, the property offers great links to local transport. Goole and Selby stations are short drives away with direct rail links to Leeds, Hull, York, Manchester and even London. For those who commute via car, both the M62 and M18 are less than 2.5 miles away.
Kitchen
4.71m x 2.81m - 15'5" x 9'3"
Lounge
6.23m x 3.5m - 20'5" x 11'6"
Dining Room
3.3m x 2.5m - 10'10" x 8'2"
Office/Snug
2.4m x 3.3m - 7'10" x 10'10"
Utility Room
1.61m x 1.91m - 5'3" x 6'3"
Guest WC
1.2m x 1.91m - 3'11" x 6'3"
Entrance Hall
4.42m x 3.39m - 14'6" x 11'1"
Principal Bedroom
5.9m x 3.4m - 19'4" x 11'2"
Ensuite Shower Room To Principal Bedroom
2.2m x 1.4m - 7'3" x 4'7"
Bedroom 2
4.29m x 3.21m - 14'1" x 10'6"
Ensuite Shower Room To Bedroom 2
1.3m x 2.1m - 4'3" x 6'11"
Bedroom 3
3.2m x 3m - 10'6" x 9'10"
Bedroom 4
3.2m x 2.3m - 10'6" x 7'7"
Bathroom
2m x 2.1m - 6'7" x 6'11"
First Floor Landing
2.5m x 3.2m - 8'2" x 10'6"
- COUNCIL TAXA payment made to your local authority in order to pay for local services like schools, libraries, and refuse collection. The amount you pay depends on the value of the property.Read more about council Tax in our glossary page.
- Band: E
- PARKINGDetails of how and where vehicles can be parked, and any associated costs.Read more about parking in our glossary page.
- Yes
- GARDENA property has access to an outdoor space, which could be private or shared.
- Yes
- ACCESSIBILITYHow a property has been adapted to meet the needs of vulnerable or disabled individuals.Read more about accessibility in our glossary page.
- Ask agent
Brierley Close, Snaith, Goole, Yorkshire, DN14
Add an important place to see how long it'd take to get there from our property listings.
__mins driving to your place
Get an instant, personalised result:
- Show sellers you’re serious
- Secure viewings faster with agents
- No impact on your credit score
Your mortgage
Notes
Staying secure when looking for property
Ensure you're up to date with our latest advice on how to avoid fraud or scams when looking for property online.
Visit our security centre to find out moreDisclaimer - Property reference 10602667. The information displayed about this property comprises a property advertisement. Rightmove.co.uk makes no warranty as to the accuracy or completeness of the advertisement or any linked or associated information, and Rightmove has no control over the content. This property advertisement does not constitute property particulars. The information is provided and maintained by EweMove, Covering Yorkshire. Please contact the selling agent or developer directly to obtain any information which may be available under the terms of The Energy Performance of Buildings (Certificates and Inspections) (England and Wales) Regulations 2007 or the Home Report if in relation to a residential property in Scotland.
*This is the average speed from the provider with the fastest broadband package available at this postcode. The average speed displayed is based on the download speeds of at least 50% of customers at peak time (8pm to 10pm). Fibre/cable services at the postcode are subject to availability and may differ between properties within a postcode. Speeds can be affected by a range of technical and environmental factors. The speed at the property may be lower than that listed above. You can check the estimated speed and confirm availability to a property prior to purchasing on the broadband provider's website. Providers may increase charges. The information is provided and maintained by Decision Technologies Limited. **This is indicative only and based on a 2-person household with multiple devices and simultaneous usage. Broadband performance is affected by multiple factors including number of occupants and devices, simultaneous usage, router range etc. For more information speak to your broadband provider.
Map data ©OpenStreetMap contributors.
