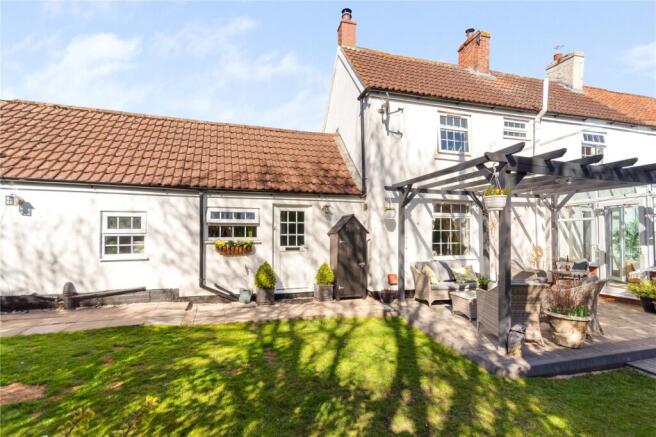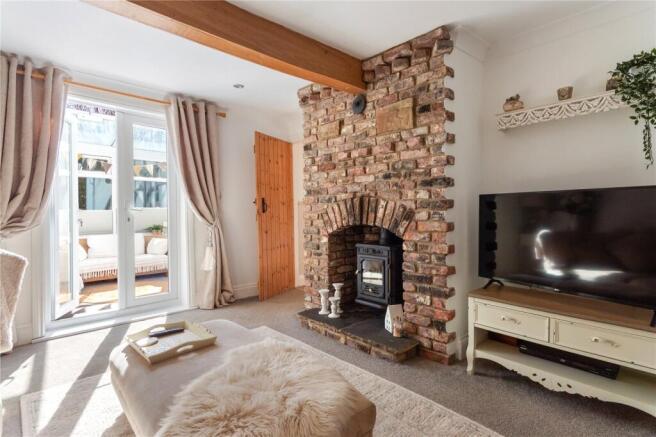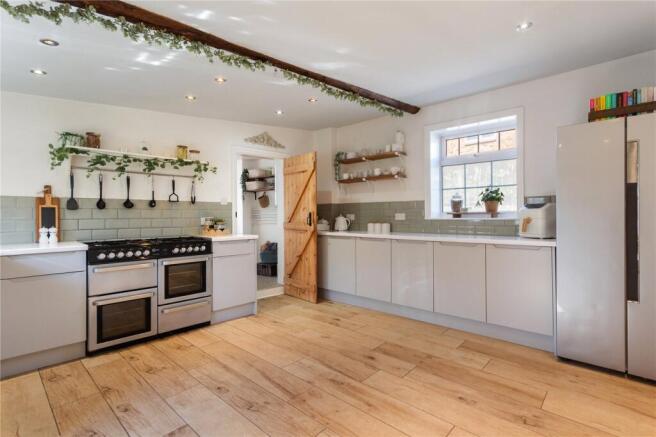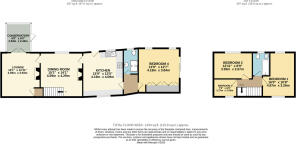
Vicarage Lane, Grasby, DN38

- PROPERTY TYPE
House
- BEDROOMS
4
- BATHROOMS
2
- SIZE
Ask agent
- TENUREDescribes how you own a property. There are different types of tenure - freehold, leasehold, and commonhold.Read more about tenure in our glossary page.
Freehold
Key features
- Immaculate Semi-Detached Cottage with Timeless Appeal
- Four Spacious and Versatile Bedrooms
- Convenient Ground Floor Master Suite accompanied by a Dedicated Shower Room
- Contemporary, Fully Fitted Kitchen
- Welcoming Lounge and Dining Areas enhanced by Charming Stove Fires
- Light-Filled Conservatory
- Stylish Family Bathroom with Modern Fixtures
- Private Rear Garden Complete with a Patio and Pergola
- Off-Road Parking for Added Convenience
Description
Nestled in the picturesque Lincolnshire Wolds village of Grasby and just 3 miles northwest of Caistor, this enchanting property offers the perfect blend of rural tranquillity and convenient accessibility. Enjoy excellent road links to nearby towns such as Brigg, Market Rasen, and Lincoln, and take advantage of being within the catchment area of the renowned Caistor Grammar School.
Step through the rear entrance and be welcomed by a modern fitted kitchen boasting sleek, handleless grey cabinets, abundant worktop space, and a generous dining area. The kitchen’s warm, rustic feel is perfectly balanced with contemporary design touches that cater to today’s lifestyle. Elegant tongue and groove doors lead from the kitchen, with one side opening into a sophisticated dining room. Here, a beamed ceiling, exposed brick fireplace with a stove fire, panelled walls, and wood effect tiled flooring creates a striking focal point that flows seamlessly into the adjacent first-floor staircase. Beyond, a comfortable lounge awaits, also featuring a beamed ceiling and an inviting exposed brick fireplace with a stove fire, while French doors open into a light-filled conservatory that overlooks the private rear garden.
To the left of the kitchen, a practical utility lobby offers access to a stylish shower room and leads directly to the inviting ground floor master bedroom. This spacious dual-aspect retreat features a wooden floor, fitted wooden wardrobes, and patio doors that lead out to a charming side patio and garden. Upstairs, three further well-proportioned bedrooms provide ample space for family or guests, complemented by a modern family bathroom fitted with contemporary fixtures.
Outside, the property continues to impress with secure off-road parking and a side gate that opens onto a delightful side patio and garden path leading to the rear entrance.
The rear garden at Courtyard Cottage is a private, sun-drenched oasis that truly sets the scene for outdoor relaxation and entertaining. This spacious garden boasts a lush, well-tended lawn accented by thoughtfully designed planted borders that add a burst of colour throughout the seasons. A stylish block paved patio extends from the house, providing the perfect setting for alfresco dining or simply enjoying the peaceful surroundings.
A charming pergola stands as a focal point within the garden, offering a shaded retreat that makes this space equally enjoyable during warmer days. Whether hosting friends for a summer barbecue or enjoying a quiet moment with a cup of tea, the garden’s south-facing aspect ensures an abundance of natural light and warmth. The careful attention to detail and impeccable presentation of the space reinforces the overall appeal of Courtyard Cottage, making it an inviting haven both inside and out.
This exceptional property must be seen to be fully appreciated. Contact us today to arrange a viewing and experience the unique blend of modern living and timeless appeal at Courtyard Cottage.
ENTRANCE HALL
WC
KITCHEN
4.19 x 4.09
DINING ROOM
4.59 x 4.29
LIVING ROOM
4.59 x 3.93
CONSERVATORY
2.94 x 2.44
BEDROOM 4
4.18 x 3.84
LANDING
BATHROOM
BEDROOM 1
4.87 x 3.26
BEDROOM 2
3.93 x 2.67
BEDROOM 3
2.37 x 2.06
AGENTS NOTE TO BUYERS
Prospective purchasers are advised that, in addition to the purchase price, further costs may be incurred when buying a property. These can include, but are not limited to, Stamp Duty Land Tax (SDLT), legal and conveyancing fees, survey costs, and mortgage arrangement fees. Buyers should ensure they seek appropriate financial advice and budget accordingly.
Brochures
Particulars- COUNCIL TAXA payment made to your local authority in order to pay for local services like schools, libraries, and refuse collection. The amount you pay depends on the value of the property.Read more about council Tax in our glossary page.
- Band: B
- PARKINGDetails of how and where vehicles can be parked, and any associated costs.Read more about parking in our glossary page.
- Yes
- GARDENA property has access to an outdoor space, which could be private or shared.
- Yes
- ACCESSIBILITYHow a property has been adapted to meet the needs of vulnerable or disabled individuals.Read more about accessibility in our glossary page.
- Ask agent
Vicarage Lane, Grasby, DN38
Add an important place to see how long it'd take to get there from our property listings.
__mins driving to your place
Get an instant, personalised result:
- Show sellers you’re serious
- Secure viewings faster with agents
- No impact on your credit score
Your mortgage
Notes
Staying secure when looking for property
Ensure you're up to date with our latest advice on how to avoid fraud or scams when looking for property online.
Visit our security centre to find out moreDisclaimer - Property reference BRS250088. The information displayed about this property comprises a property advertisement. Rightmove.co.uk makes no warranty as to the accuracy or completeness of the advertisement or any linked or associated information, and Rightmove has no control over the content. This property advertisement does not constitute property particulars. The information is provided and maintained by DDM Residential, Brigg. Please contact the selling agent or developer directly to obtain any information which may be available under the terms of The Energy Performance of Buildings (Certificates and Inspections) (England and Wales) Regulations 2007 or the Home Report if in relation to a residential property in Scotland.
*This is the average speed from the provider with the fastest broadband package available at this postcode. The average speed displayed is based on the download speeds of at least 50% of customers at peak time (8pm to 10pm). Fibre/cable services at the postcode are subject to availability and may differ between properties within a postcode. Speeds can be affected by a range of technical and environmental factors. The speed at the property may be lower than that listed above. You can check the estimated speed and confirm availability to a property prior to purchasing on the broadband provider's website. Providers may increase charges. The information is provided and maintained by Decision Technologies Limited. **This is indicative only and based on a 2-person household with multiple devices and simultaneous usage. Broadband performance is affected by multiple factors including number of occupants and devices, simultaneous usage, router range etc. For more information speak to your broadband provider.
Map data ©OpenStreetMap contributors.







