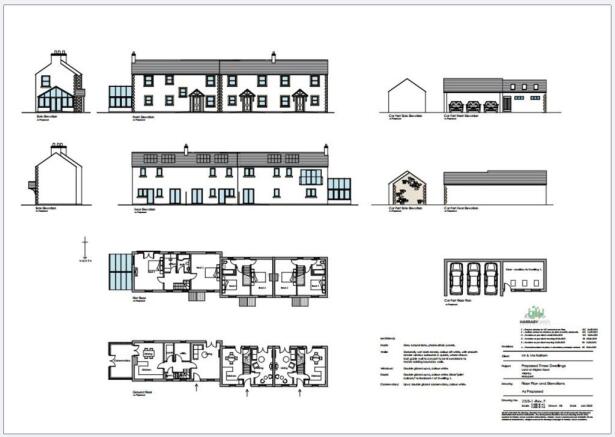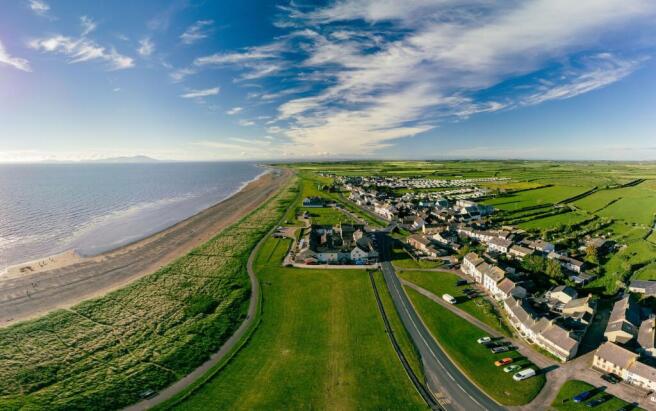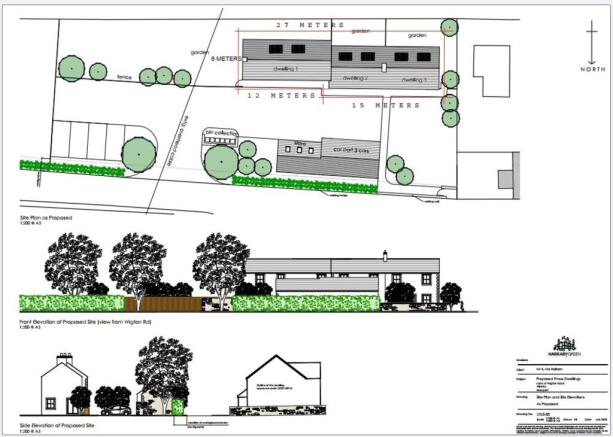
Wigton Road, Allonby, CA15
- PROPERTY TYPE
Land
- SIZE
Ask agent
Key features
- Development site in popular coastal village
- Full planning granted for three houses
- Services adjacent to site
- Site cleared and ready for phase 1 groundworks
- Service-layouts, design & approval obtained including water, gas, electric, drainage, sewerage
- Relevant easements obtained
- Off road parking & car ports
- Contemporary, energy efficient design
Description
Welcome to your opportunity to invest in a prime development site in the heart of a popular coastal village. This land offers the chance to create not just one, but three stunning contemporary homes with full planning permission already secured. Imagine the sleek lines and energy-efficient design that could grace this space, offering both style and sustainability to future residents.
With off-road parking and car ports as part of the design, convenience is at the forefront of this development. Services adjacent to the site ensure a seamless building process, saving you time and hassle along the way.
The property development site in question has undergone a comprehensive investigation of all design drawings and layouts, including services. This meticulous process ensures that every aspect of the development has been carefully considered and planned. The design drawings provide a detailed visual representation of the proposed structures, showcasing the architectural vision and layout of the site. These drawings are essential for understanding the spatial relationships and overall aesthetic of the development. In addition to the design drawings, the layouts have been thoroughly examined to ensure optimal functionality and efficiency. This includes the placement of buildings, roads, and other infrastructure elements. The layouts are designed to maximize the use of space while maintaining a harmonious balance between built and natural environments. This careful planning helps to create a cohesive and well-organized development that meets the needs of future residents and businesses. Furthermore, the investigation has also covered all services, such as utilities and amenities. This includes the provision of water, electricity, sewage, and other essential services that are crucial for the smooth operation of the development. By ensuring that these services are adequately planned and integrated into the design, the development is set up for long-term success and sustainability. Overall, the thorough investigation of design drawings, layouts, and services demonstrates a commitment to quality and attention to detail in the property development process.
Whether you're looking to create homes for families, couples, or individuals, don't miss out on this chance to be a part of transforming this plot into a sought-after residential destination.
Directions
The site can be found by heading through Allonby on the coast road, and turning right just after the hump back bridge - signposted 'Westnewton'. The site can then be found on the right hand side, opposite the turn in to Croft Farm Close.
Planning details
Full details regarding the planning application can be found on Cumberland Councils planning portal under application reference: FUL/2023/0145
Additional Information
Note 1: for clarification the top half of the field is not included or available for sale - please see photographs for further clarification and delineation.
Note2: We understand a gas pipe is in situ through part of the site but that no issues are outstanding with the Gas board and this does not impact the development in way.
Referral & Other Payments
PFK work with preferred providers for certain services necessary for a house sale or purchase. Our providers price their products competitively, however you are under no obligation to use their services and may wish to compare them against other providers. Should you choose to utilise them PFK will receive a referral fee : Napthens LLP, Bendles LLP, Scott Duff & Co, Knights PLC, Newtons Ltd - completion of sale or purchase - £120 to £210 per transaction; Emma Harrison Financial Services – arrangement of mortgage & other products/insurances - average referral fee earned in 2023 was £222.00; M & G EPCs Ltd - EPC/Floorplan Referrals - EPC & Floorplan £35.00, EPC only £24.00, Floorplan only £6.00. All figures quoted are inclusive of VAT.
Wigton Road, Allonby, CA15
NEAREST STATIONS
Distances are straight line measurements from the centre of the postcode- Aspatria Station4.0 miles
- Maryport Station5.0 miles
Notes
Disclaimer - Property reference b602436d-9499-4838-abf2-d1464df545ee. The information displayed about this property comprises a property advertisement. Rightmove.co.uk makes no warranty as to the accuracy or completeness of the advertisement or any linked or associated information, and Rightmove has no control over the content. This property advertisement does not constitute property particulars. The information is provided and maintained by PFK, Cockermouth. Please contact the selling agent or developer directly to obtain any information which may be available under the terms of The Energy Performance of Buildings (Certificates and Inspections) (England and Wales) Regulations 2007 or the Home Report if in relation to a residential property in Scotland.
Map data ©OpenStreetMap contributors.





