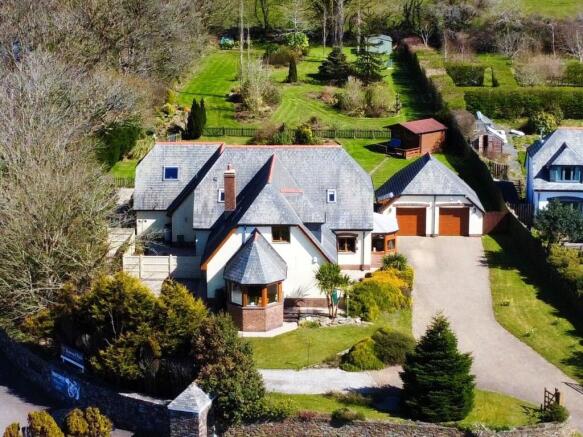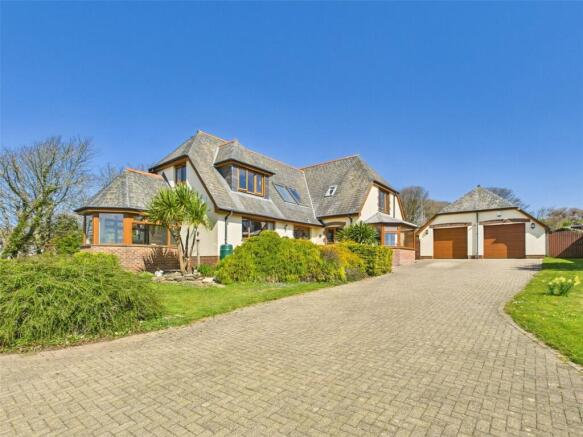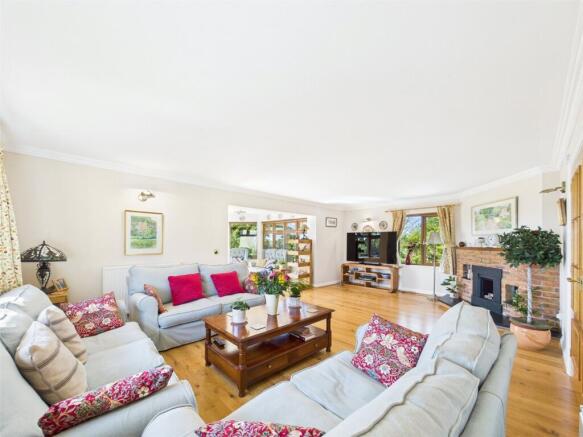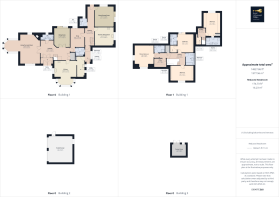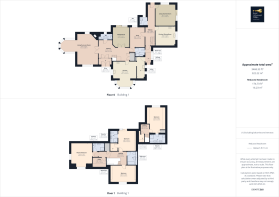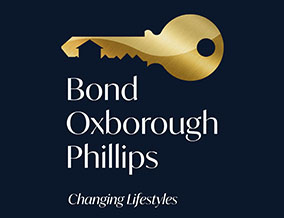
Cornwall

- PROPERTY TYPE
Detached
- BEDROOMS
5
- BATHROOMS
6
- SIZE
3,468 sq ft
322 sq m
- TENUREDescribes how you own a property. There are different types of tenure - freehold, leasehold, and commonhold.Read more about tenure in our glossary page.
Freehold
Key features
- Impressive Detached Modern Home
- Integral Large Annex
- Stunning Far Reaching Rural Views
- Spacious Kitchen & Seperate Dining Room
- Practical Utility Room
- Private Large Rear Garden with Summer House
- Off-Road Parking & Detached Double Garage
- Luxury Living!
- Council Banding - G
- EPC - TBC
Description
Upon entry, you are welcomed into a light and airy porch space, leading into a large central hallway, which is a perfect introduction to the home’s luxurious feel. The current owners have thoughtfully modernised the property, including the addition of gorgeous wooden flooring that runs throughout the majority of the ground floor, creating a sense of warmth and elegance.
The hallway offers convenience with a handy W.C. and built-in storage. To the left of the hallway, you enter a large living space, a perfect retreat for family and guests. The room is anchored by a beautiful gas-burning stove encased in a brick fireplace, and dual aspect windows fill the space with natural light. The room also extends into a sunroom, offering panoramic views of the picturesque rural landscape—a truly peaceful spot to unwind.
To the right of the hallway, a separate dining room can be found, featuring bespoke double doors (matching the style of the living room). A sliding door provides access to a patio area, ideal for alfresco dining and hosting family gatherings while enjoying the peaceful surroundings. The spacious kitchen is well-equipped with modern appliances, a central island providing ample storage and worktop space, and a small dining area that benefits from the stunning views. Adjacent to the kitchen is a utility room, ideal for white goods and added practicality.
A standout feature of this property is its large integral annex, offering excellent versatility for multi-generational living, or even the potential for holiday or rental income. The annex is accessed from the main hallway, where you enter into a cosy snug area that currently houses a bathroom. This space can easily be transformed into a second bedroom for the annex by locking the joining door, showcasing the flexibility of the space. The annex includes a spacious kitchen/dining room with plenty of worktop space and modern appliances, along with a large living area that the current owners are using as a games room. A sliding door provides access to the rear garden, extending the living space further.
Upstairs, the annex features a generous double bedroom with Velux windows and a large double window, making the space feel light and airy. This room is complemented by a private, recently modernised ensuite, featuring a walk-in shower, W.C., and basin. The annex also includes its own separate side access and can be easily joined to the main house via a private door leading into a porch area adjacent to the utility room.
Back in the main part of the house, the first floor offers three additional double bedrooms, perfect for a large family. The master bedroom is a true standout, with built-in storage, dual aspect windows offering breathtaking views over the golf course and rolling countryside, and a private ensuite that has been recently renovated to a high standard with a walk-in shower, W.C., and basin. Bedroom 2 also boasts its own ensuite and walk-in wardrobe, providing excellent accommodation for family or guests. Bedroom 3 sits adjacent to a spacious family bathroom featuring Bath with shower unit, W.C and basin adding further convenience to this delightful home. A private office completes the interior of this wonderful home, with plenty of storage options throughout.
Externally, the property sits on an expansive plot of 0.89 acres, providing ample parking for multiple vehicles via gated access. The property is enclosed by a beautiful Cornish slate wall, adding an extra touch of luxury. A double detached garage with side access and two electric roller doors provides further convenience, along with a pitched roof loft for additional storage. The rear garden is a true feature, with a sun-trap patio inviting outdoor dining and entertaining. The garden is split into two sections—one featuring a large lawn, and the other showcasing a variety of mature shrubs, trees, and plants, offering privacy and tranquillity. A summer house adds to the appeal of the garden, making it a perfect spot to relax and enjoy the outdoors.
This is a truly bespoke and one-of-a-kind property, offering an exceptional opportunity to own a spacious, versatile family home in a picturesque setting. A viewing is highly recommended to fully appreciate all that 22 Bowood Park has to offer.
Brochures
Particulars- COUNCIL TAXA payment made to your local authority in order to pay for local services like schools, libraries, and refuse collection. The amount you pay depends on the value of the property.Read more about council Tax in our glossary page.
- Band: G
- PARKINGDetails of how and where vehicles can be parked, and any associated costs.Read more about parking in our glossary page.
- Yes
- GARDENA property has access to an outdoor space, which could be private or shared.
- Yes
- ACCESSIBILITYHow a property has been adapted to meet the needs of vulnerable or disabled individuals.Read more about accessibility in our glossary page.
- Ask agent
Energy performance certificate - ask agent
Cornwall
Add an important place to see how long it'd take to get there from our property listings.
__mins driving to your place
Your mortgage
Notes
Staying secure when looking for property
Ensure you're up to date with our latest advice on how to avoid fraud or scams when looking for property online.
Visit our security centre to find out moreDisclaimer - Property reference WAS240211. The information displayed about this property comprises a property advertisement. Rightmove.co.uk makes no warranty as to the accuracy or completeness of the advertisement or any linked or associated information, and Rightmove has no control over the content. This property advertisement does not constitute property particulars. The information is provided and maintained by Bond Oxborough Phillips, Wadebridge. Please contact the selling agent or developer directly to obtain any information which may be available under the terms of The Energy Performance of Buildings (Certificates and Inspections) (England and Wales) Regulations 2007 or the Home Report if in relation to a residential property in Scotland.
*This is the average speed from the provider with the fastest broadband package available at this postcode. The average speed displayed is based on the download speeds of at least 50% of customers at peak time (8pm to 10pm). Fibre/cable services at the postcode are subject to availability and may differ between properties within a postcode. Speeds can be affected by a range of technical and environmental factors. The speed at the property may be lower than that listed above. You can check the estimated speed and confirm availability to a property prior to purchasing on the broadband provider's website. Providers may increase charges. The information is provided and maintained by Decision Technologies Limited. **This is indicative only and based on a 2-person household with multiple devices and simultaneous usage. Broadband performance is affected by multiple factors including number of occupants and devices, simultaneous usage, router range etc. For more information speak to your broadband provider.
Map data ©OpenStreetMap contributors.
