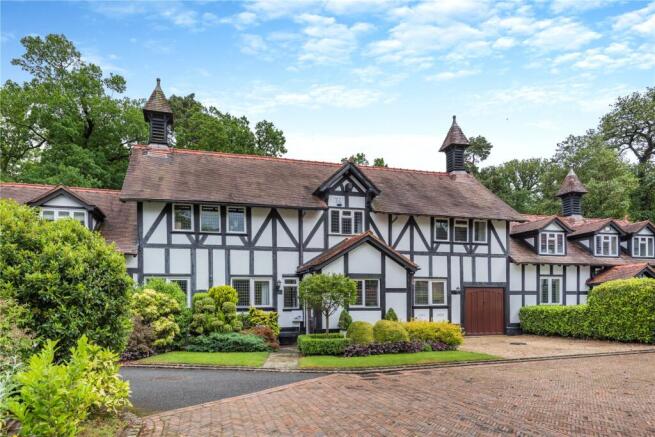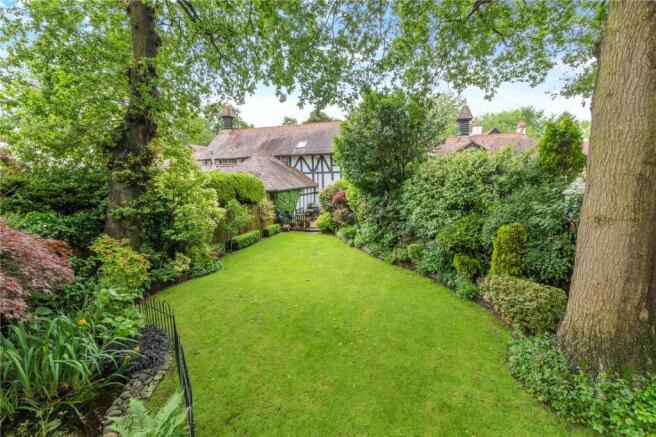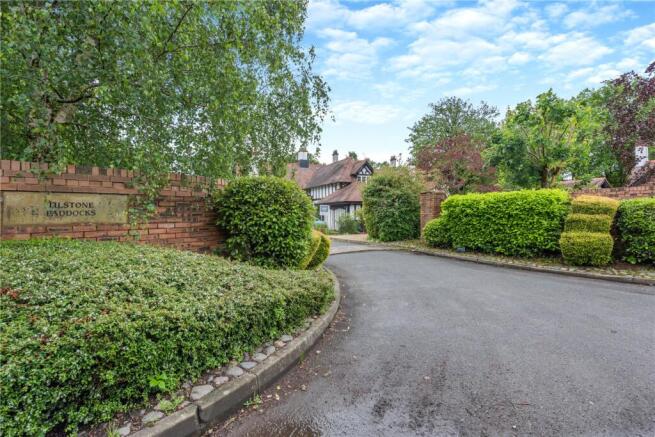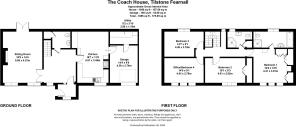
4 bedroom barn conversion for sale
Tilstone Paddocks, Tilstone Fearnall, Tarporley, CW6

- PROPERTY TYPE
Barn Conversion
- BEDROOMS
4
- BATHROOMS
2
- SIZE
1,690 sq ft
157 sq m
- TENUREDescribes how you own a property. There are different types of tenure - freehold, leasehold, and commonhold.Read more about tenure in our glossary page.
Freehold
Key features
- Period Features
- Convenient Location
- Private Development
- Adaptable Accommodation
- Mature Gardens
Description
Accommodation in Brief
Ground Floor
- Porch
- Hall
- Sitting Room
- Kitchen
- Utility
- Garage
- Downstairs w.c.
First Floor
- Landing
- Master Bedroom with en-suite Bathroom
- Bedroom 2
- Bedroom 3
- Office/Bedroom 4
- Family Bathroom
Outside
- Parking Area
- Rear Terrace
- Lawned Gardens
- Woodland Walk & Ornamental Pond
- Mature Borders & Specimen Trees
Distances
- Tarporley 1 mile
- Nantwich 7 miles
- Crewe 10 miles
- Chester 12 miles
- Liverpool 29 miles
- Manchester 37 miles
Description
The Coach House is an attractive barn conversion situated within an attractive courtyard setting which has been well maintained since being built. The wider development comprises 6 dwellings which have been created out of the former outbuildings to the adjacent country house, Tilstone House. Tilstone Paddocks was created in the late 1990’s when the buildings were converted and offers a particularly private courtyard setting with all properties retaining much of their original character with clay tiled roof, Crittall style windows, exposed beams and cross timbers.
The Coach House is constructed of brick with black and white
elevations under a clay tiled roof, being arranged over 2 storeys and having the benefit of double glazing & gas central heating. From the lane an attractive, wide splayed brick & sandstone entrance opens onto a herringbone clay paviour driveway which gives access to all the properties within Tilstone Paddocks. The Coach House is the second property on the left-hand side and to the front of the house there is gravelled parking for 2 cars, in front of the integral garage, and also an area of box hedging with an attractive winter flowering cherry within. A set of York stone steps lead to the front door which opens into a large porch with ample space for coats & shelving. From the porch a door opens into a wide hall from which all principal ground floor rooms are accessed. The hall itself is well proportioned, being well suited for use as a dining hall and has a wood effect floor with Dutch ties and dadot rail. To the right of the hall is the kitchen which has fitted wall and base units under granite worksurfaces, to include a 1½ bowl sink with drainer, integrated Neff dishwasher & microwave, Rangemaster 5-ring gas hob with electric oven below and a separate Rangemaster fridge & freezer. Whilst being contemporary in its style the kitchen still retains much of its character with dadot & picture rails, Crittall window overlooking the front and impressive exposed wooden column. From the kitchen a door and step lead into the integral garage. The garage has an up-and-over door, with electric and power, being suitable for storage and at the end of which a half-glazed door leads to a small utility with wall & base units and plumbing for washing machine and/or tumble dryer. This space is particularly adaptable and it is conceivable that the garage and utility area could be remodelled to form part of the living accommodation off the kitchen, or converted into a home office, depending on a user’s need. To the left of the hall is the sitting room which again is well-proportioned with high ceiling, decorative fireplace and dual aspect, with double French doors opening to the rear garden. Off the hall and adjacent to the staircase is the downstairs w.c. with low flush w.c., pedestal hand basin and understairs storage.
The staircase leads to the landing, and immediately off which is bedroom 2. Bedroom 2 is a double room with front aspect and exposed timbers. To one end of the bedroom is a useful walk-in wardrobe, which could easily be extended and/or converted to create an en-suite shower room, without taking away much from the size of the bedroom. In the alternative, should an additional bedroom be required then this room has the potential to be split into two bedrooms, being a double and large single. To the right of the landing are Bedrooms 3 & 4. Bedroom 3 is another double room with exposed beams and ample space for wardrobes/drawers. Bedroom 4 is currently used as an office, with front aspect and large triple window but would be easily made into a double bedroom. To the left of the landing is the family bathroom which has tiled walls and floor, low flush w.c., built-in hand basin with drawers, tiled shower cubicle with Mira fittings and useful airing cupboard. At the end of the landing is the master suite. The bedroom is particularly spacious with exposed beams & timbers and a range of built-in wardrobes and dressing table. To the left of the bedroom is a large en-suite bathroom with tiled walls & floors, integrated bath, low flush w.c., hand basin and tiled shower cubicle.
To the rear of the property and accessed off the sitting room is a wooden decked area with space for tables & chairs, which offers a particularly private space for outdoor entertaining. Beyond the decking there is a step down to the initial garden, with lawned area, which is bordered with box hedging, low retaining wall and mature shrub/hedge borders. To the end of the lawn is an ornamental pond and adjacent to which an arch opens to a further lawned area with garden shed and seating area. This area is enclosed by mature trees, shrubs and flowering borders. Adjacent to the further lawn is a small woodland walk which leads to a useful and particularly large compost area with side gate onto the road. The woodland area being underplanted with Snowdrops & Bluebells. The rear garden at The Coach House is attractive with a combination of attractive specimen trees to include Oak, Pine and Beech, coupled with a combination of colourful flower beds & shrubs, which include Rhododendrons, Azaleas and Acers.
Location
The Coach House enjoys a rural setting situated off a quiet country lane, within the attractive development of Tilstone Paddocks. The popular village of Tarporley is just 1 mile distant with its attractive high street and a good range of shops, surgery, cottage hospital, churches, restaurants and pubs. In addition, Bunbury village is a short distance through the lanes which is again well serviced with primary school, cricket club, co-op, coffee shop, pubs, independent stores, playing fields and attractive St Boniface’s Church. The market town of Nantwich and county town of Chester are 7 and 12 miles respectively offering a comprehensive range of services with supermarkets and out of town retail parks. Schooling is well provided for with state primary, and secondary education in Tarporley together with a good selection of private schools in and around the area including The Grange at Hartford, Abbeygate College at Saighton and the Kings and Queens in Chester. From the property there are pleasant walks across the adjoining countryside, particularly along the Shropshire Union Canal which is within walking distance and hacking out routes nearby for those with equestrian interests.
Communications
Despite its rural location The Coach House is convenient for all areas of commerce throughout the North West. Beyond Chester access is gained to the M53 and M56 motorways serving Liverpool and Manchester whilst the M6 motorway beyond Nantwich allows for ease of access to The Potteries and Birmingham. Liverpool and Manchester International Airports are 25 and 27 miles respectively and travel to London is available via Crewe Station which is 10 miles distant providing a 1 hr 30 mins inter-city service to Euston. In addition to Crewe Station, it has recently been announced that the local Beeston Station (approx. 1 mile) is to re-open, being a middle link on the Chester to Crewe line.
Brochures
Particulars- COUNCIL TAXA payment made to your local authority in order to pay for local services like schools, libraries, and refuse collection. The amount you pay depends on the value of the property.Read more about council Tax in our glossary page.
- Band: TBC
- PARKINGDetails of how and where vehicles can be parked, and any associated costs.Read more about parking in our glossary page.
- Yes
- GARDENA property has access to an outdoor space, which could be private or shared.
- Yes
- ACCESSIBILITYHow a property has been adapted to meet the needs of vulnerable or disabled individuals.Read more about accessibility in our glossary page.
- Ask agent
Energy performance certificate - ask agent
Tilstone Paddocks, Tilstone Fearnall, Tarporley, CW6
Add an important place to see how long it'd take to get there from our property listings.
__mins driving to your place
Get an instant, personalised result:
- Show sellers you’re serious
- Secure viewings faster with agents
- No impact on your credit score
Your mortgage
Notes
Staying secure when looking for property
Ensure you're up to date with our latest advice on how to avoid fraud or scams when looking for property online.
Visit our security centre to find out moreDisclaimer - Property reference CHR240163. The information displayed about this property comprises a property advertisement. Rightmove.co.uk makes no warranty as to the accuracy or completeness of the advertisement or any linked or associated information, and Rightmove has no control over the content. This property advertisement does not constitute property particulars. The information is provided and maintained by Jackson-Stops, Chester. Please contact the selling agent or developer directly to obtain any information which may be available under the terms of The Energy Performance of Buildings (Certificates and Inspections) (England and Wales) Regulations 2007 or the Home Report if in relation to a residential property in Scotland.
*This is the average speed from the provider with the fastest broadband package available at this postcode. The average speed displayed is based on the download speeds of at least 50% of customers at peak time (8pm to 10pm). Fibre/cable services at the postcode are subject to availability and may differ between properties within a postcode. Speeds can be affected by a range of technical and environmental factors. The speed at the property may be lower than that listed above. You can check the estimated speed and confirm availability to a property prior to purchasing on the broadband provider's website. Providers may increase charges. The information is provided and maintained by Decision Technologies Limited. **This is indicative only and based on a 2-person household with multiple devices and simultaneous usage. Broadband performance is affected by multiple factors including number of occupants and devices, simultaneous usage, router range etc. For more information speak to your broadband provider.
Map data ©OpenStreetMap contributors.








