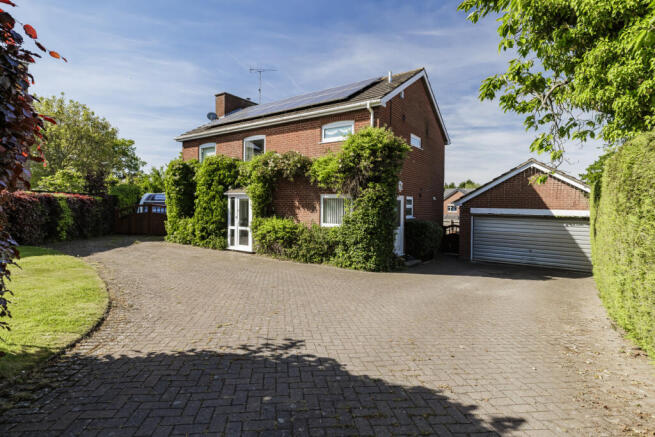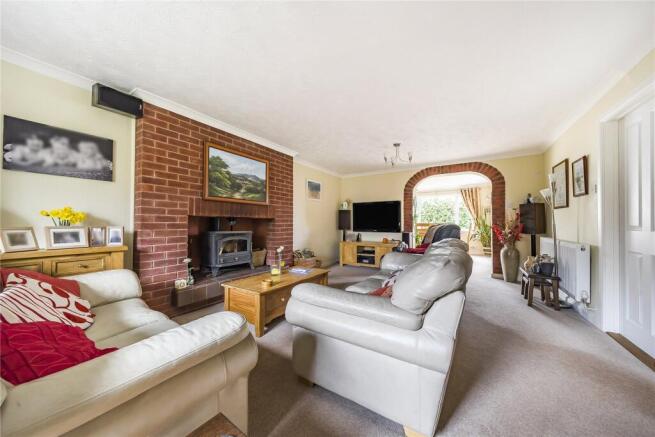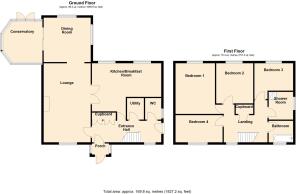Copper Beeches Close, Much Dewchurch, Hereford, Herefordshire, HR2

- PROPERTY TYPE
Detached
- BEDROOMS
4
- BATHROOMS
2
- SIZE
1,819 sq ft
169 sq m
- TENUREDescribes how you own a property. There are different types of tenure - freehold, leasehold, and commonhold.Read more about tenure in our glossary page.
Freehold
Key features
- Solar Panels Linked to Feed In Tariff
- Small Residential Close
- Rural Historic Village
- Living Room, Dining Room & Conservatory
- Fitted Kitchen/Breakfast Room
- Cloakroom/WC & Utility Room
- Bathroom & WC
- Shower Room & WC
- Four Bedrooms
- Front & Rear Gardens
Description
The property is situated within this mature residential Close on the rural fringes of this sought after South Herefordshire village. Much Dewchurch is steeped in history, famed for its beautiful Grade I listed Norman Square towered church. The village pub is believed to still have civil war musket damage to the wooden walls within.
Also within the village there is the Steiner Academy Hereford which is a Steiner-Waldorf Academy which takes students between the ages of 3 – 16.
Within the locality, there are miles of exceptional country and riverside walks.
The property is accessed via a uPVC double glazed front entrance door leading to:
UPVC Double Glazed Entrance Porch:
Wood effect laminate flooring, inset spotlights, and a glazed door with side panel leading to:
Reception Hall:
A bright and inviting space with wood effect laminate flooring, a radiator, and a large uPVC double glazed window at the front, allowing plenty of natural light. A recessed cupboard houses the oil fired central heating boiler. A uPVC glazed door provides side access. There are two pairs of double folding doors to a useful cloaks cupboard. Door to:
Utility Room: 5'7" x 4'9" (1.7m x 1.45m)Includes plumbing for a washing machine, vent for a tumble dryer, a wall cupboard, radiator, and tiled flooring.
Cloakroom: Fitted with a low-level WC with concealed cistern, an overhang wash hand basin with mono block mixer, part tiled walls, tiled flooring, a radiator, a uPVC double glazed window to the side aspect, shaver point, and extractor fan.
From the hallway, a doorway leads to:
Living Room: 21'8" x 13' (6.6m x 3.96m)
A generously sized room featuring a charming brick fireplace with a multi fuel stove set on a raised quarry-tiled hearth. Two radiators, a uPVC double glazed window to the front aspect, and double doors leading into:
L-Shaped Kitchen/Breakfast Room: 13'9" (4.2m) x 9'8" (2.95m) & 10'4" (3.15m) x 9'1" (2.77m)
A well appointed kitchen with a range of Shaker style cream base and matching wall units, including glazed display cupboards. Ample work surfaces with a tiled surround and an inset ceramic one and a half bowl single drainer sink with a mono block mixer. Integrated eye level double oven, ceramic Hotpoint induction hob with complementing extractor hood, and integrated floor level, remote controlled plinth heater below. Tiled splashbacks, plumbing for a dishwasher, and space for a tall American style fridge/freezer with dedicated water supply.
Dining Area:
Features a complementing Welsh dresser style unit with display cupboards, drawers, vegetable baskets, and a pine worktop. This area enjoys plenty of natural light from a uPVC double glazed window, a tall glazed panel, and a doorway. Ceramic tiled flooring and a radiator.
From the lounge, an archway leads to:
Dining Room: 12'8" x 12'2" (3.86m x 3.7m)
A bright and airy space with large uPVC double-glazed windows to the side and rear. Coved ceiling, wall light points, convector heater and sliding double glazed patio doors leading to:
Conservatory: Approx. 11'2" x 10'6" (3.4m x 3.2m)
A relaxing additional room with uPVC double glazing and a dwarf wall. Features built in ceiling and window blinds, ceramic tiled flooring, electric panel heaters, and double doors opening to the garden, and recently appointed decking area, perfect for enjoying the evening sunsets.
From the Reception Hall, a staircase leads to:
First Floor Galleried Landing:
A large uPVC double glazed window to the front aspect allows ample natural light. Radiator. Door to an airing cupboard with an insulated hot water tank and shelving. Pull cord ceiling light.
Bedroom 1:14'5" (4.4m) x 11' (3.35m) plus door recess. Includes a range of fitted bedroom furniture such as wardrobes, bedside tables, and a dressing table. Radiator. uPVC double glazed window at the rear offers pleasant views over neighbouring properties, the surrounding countryside, and distant woodland.
Bedroom 2:11'10" x 11'3" (3.6m x 3.43m)
A spacious room with a large uPVC double glazed picture window overlooking neighbouring properties and nearby countryside. Radiator. Range of bedroom furniture.
Bedroom 3:13'8" x 6'10" (4.17m x 2.08m)
Currently used as an office, featuring a uPVC double glazed window to the front aspect with a vertical blind. Radiator.
Bedroom 4:9'10" x 6'7" (3m x 2m)
Another room benefiting from rural views through a uPVC double glazed window. Radiator.
Bathroom:
Fitted with a jacuzzi double end bath with fully tiled surrounds, a glass and chrome wash stand with wall-mounted taps, a low-level WC, fully tiled walls, a chromium heated towel radiator, inset ceiling spotlights, a uPVC double glazed window to the front aspect, vanity light, and shaver point.
Shower Room:
A well-equipped, spacious shower room featuring a large quadrant corner glazed and tiled shower cubicle with a mains shower. Vanity unit with an overhang wash hand basin, mono block mixer, cupboards and drawers beneath, vanity mirror with lighting, shelving, and a shaver point. Low level WC with concealed cistern. Fully tiled walls, ceiling spotlights, a uPVC double glazed window, and ceramic tiled flooring.
Outside: The property is positioned at the head of an attractive small cul-de-sac, with a block paved driveway and turning area providing extensive parking for 8-10 cars. Neat lawns with mature hedging enhance the front. Double gates at the head of the turning area lead to additional block-paved parking, with dedicated power supply for electrical hook-up (EHU),currently housing a caravan. A driveway leads to:
Double Garage:19'3" x 16'8" (5.87m x 5.08m)Featuring a steel up and over door, power points, lighting, and a glazed door providing rear garden access.
A pathway leads to a large, covered storage area, approximately 15'9" x 16'7", of concrete and timber construction with corrugated roofing, ideal for storing logs or garden equipment.
The beautifully maintained rear and side gardens include mature lawns, laurel shrubs, rockery, and heather beds. The westerly facing side garden enjoys ample sunshine and stunning evening sunsets, with additional mature lawns and shrubs completing this lovely outdoor space.
Verified Material Information
Council tax band: E
Tenure: Freehold
Electricity supply: Mains electricity
Solar Panels: Yes
Water supply: Mains water supply
Sewerage: Mains
Heating: Oil Central heating
Heating features: Double glazing and Wood burner
Broadband: FTTC (Fibre to the Cabinet)
Mobile coverage: O2, Vodafone & EE are Good, Three - Great,
Parking: Garage and Driveway
For the complete Verified Information on this property please either scan the QR Code or contact the office.
Directions:
From Ross on Wye, proceed from the Wilton roundabout North on the A49 towards Hereford. Pass through the village of Peterstow and onwards to Harewood End village. After passing through the village turn left sign posted Hay on Wye and Wormelow. Continue along this road for approximately two miles. Upon reaching the junction, turn right, proceeding for approximately three hundred yards where you turn left sign posted Much Dewchurch. Proceed into the village and past the Public House on your right hand side. Take the first turning right into Copper Beech Close. Proceed to the island area and the property can be found around the island straight in front of you.
energy Performance rating: Survey Instructed
Brochures
Particulars- COUNCIL TAXA payment made to your local authority in order to pay for local services like schools, libraries, and refuse collection. The amount you pay depends on the value of the property.Read more about council Tax in our glossary page.
- Band: E
- PARKINGDetails of how and where vehicles can be parked, and any associated costs.Read more about parking in our glossary page.
- Yes
- GARDENA property has access to an outdoor space, which could be private or shared.
- Yes
- ACCESSIBILITYHow a property has been adapted to meet the needs of vulnerable or disabled individuals.Read more about accessibility in our glossary page.
- Ask agent
Copper Beeches Close, Much Dewchurch, Hereford, Herefordshire, HR2
Add an important place to see how long it'd take to get there from our property listings.
__mins driving to your place
Get an instant, personalised result:
- Show sellers you’re serious
- Secure viewings faster with agents
- No impact on your credit score



Your mortgage
Notes
Staying secure when looking for property
Ensure you're up to date with our latest advice on how to avoid fraud or scams when looking for property online.
Visit our security centre to find out moreDisclaimer - Property reference WRR230070. The information displayed about this property comprises a property advertisement. Rightmove.co.uk makes no warranty as to the accuracy or completeness of the advertisement or any linked or associated information, and Rightmove has no control over the content. This property advertisement does not constitute property particulars. The information is provided and maintained by Richard Butler & Associates, Ross-On-Wye. Please contact the selling agent or developer directly to obtain any information which may be available under the terms of The Energy Performance of Buildings (Certificates and Inspections) (England and Wales) Regulations 2007 or the Home Report if in relation to a residential property in Scotland.
*This is the average speed from the provider with the fastest broadband package available at this postcode. The average speed displayed is based on the download speeds of at least 50% of customers at peak time (8pm to 10pm). Fibre/cable services at the postcode are subject to availability and may differ between properties within a postcode. Speeds can be affected by a range of technical and environmental factors. The speed at the property may be lower than that listed above. You can check the estimated speed and confirm availability to a property prior to purchasing on the broadband provider's website. Providers may increase charges. The information is provided and maintained by Decision Technologies Limited. **This is indicative only and based on a 2-person household with multiple devices and simultaneous usage. Broadband performance is affected by multiple factors including number of occupants and devices, simultaneous usage, router range etc. For more information speak to your broadband provider.
Map data ©OpenStreetMap contributors.




