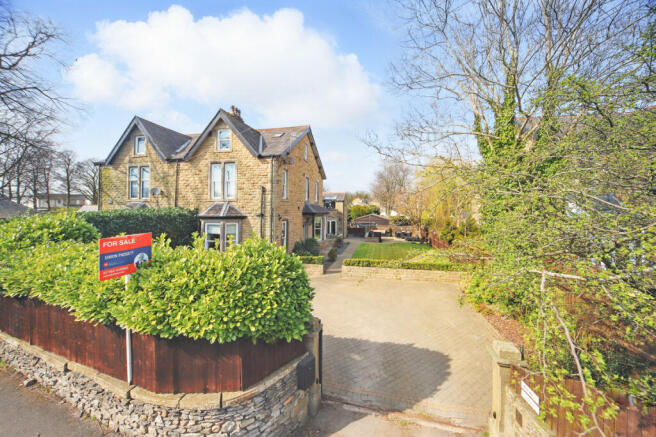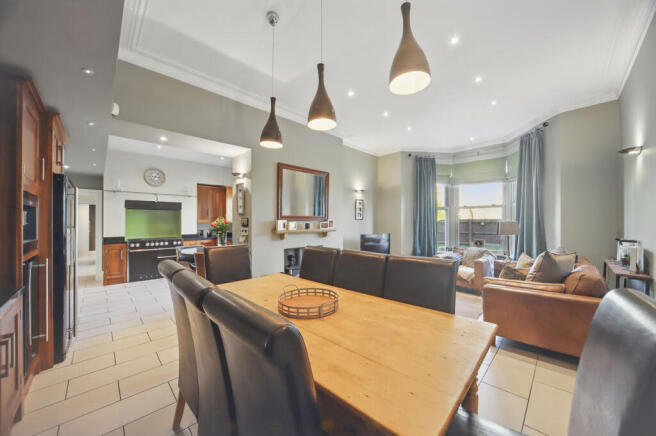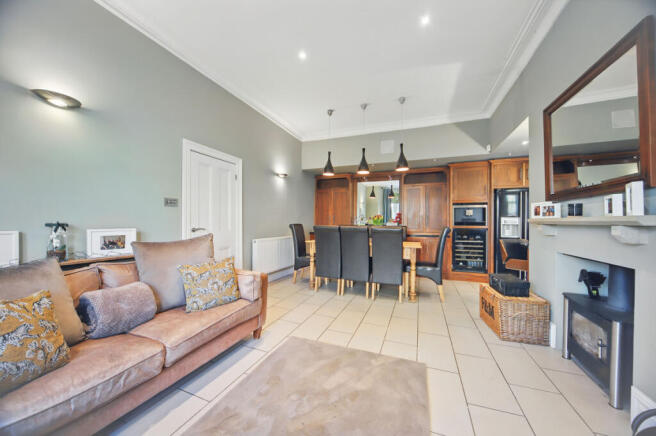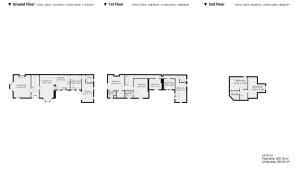Skipton Road, Barnoldswick, BB18

- PROPERTY TYPE
Semi-Detached
- BEDROOMS
5
- BATHROOMS
4
- SIZE
2,854 sq ft
265 sq m
- TENUREDescribes how you own a property. There are different types of tenure - freehold, leasehold, and commonhold.Read more about tenure in our glossary page.
Freehold
Key features
- A large family home with 6 well-proportioned bedrooms, offering flexibility and comfort for family living.
- A versatile Annex currently used as a theatre, this room could also serve as a 7th bedroom, home office, or Airbnb studio, complete with its own ensuite WC.
- A bright main living room with dual aspect windows, a striking fireplace, and ample space for relaxing or entertaining.
- A spacious living/dining/kitchen area that seamlessly provides open plan living, featuring a wood-burning stove and a stylish breakfast bar.
- A kitchen fully equipped with top-of-the-line appliances, including a Siemens oven and American-style fridge freezer, complemented by black granite countertops.
- Three ensuite bedrooms, providing extra privacy and convenience.
- A beautifully designed house bathroom with a standalone mosaic tiled bath and separate rain shower/wet room.
- Two spacious attic rooms and a storage room with Velux windows, providing additional accommodation and ample storage potential.
- The property features a block-paved driveway with electric gates for secure parking, an additional rear driveway and a lawned rear garden with two patio areas, ideal for outdoor entertaining.
- The location offers convenient access to local amenities, schools, and transport links, with the scenic Pendle Hill, Ribble Valley and Yorkshire Dales within reasonable driving distance.
Description
Ground Floor
Porch:
A solid timber door leads into a welcoming porch area with coir matting, LED lighting, radiator and space for a console table. Double doors open into the entrance hallway.
Entrance Hallway:
This neutral space provides access to both living rooms, dining room, kitchen, and a staircase to the upper floors. It also features parquet flooring, inset wall lights, radiator and a small staircase down to the cellar.
Cellar
A small but useful storage area, ideal for extra space.
Main Living Room - 5.54m x 6.03m
A spacious and inviting room with neutral décor, high ceilings, dual aspect UPVC windows, including a large bay window. The stone fireplace with wood surround adds a warm touch, with numerous wall lights and LED lighting creating a cozy atmosphere.
Living Room/Dining Room - 3.68m x 7.05m
Currently set as a combined living and dining area, this space flows nicely into an open plan kitchen. As you enter the room, the immediate focus is on an inviting wood burning stove and the large bay window which provides a lot of natural light. Floor tiling throughout, a radiator and inset LED lighting completes this section.
The dining room section includes adequate space for a dining table, a pendant light fitting above, ample fitted cupboard space and drawers. The dining area and kitchen are open plan with matching floor tiles but are subtly divided by a useful breakfast bar adorned in granite. There is an integral wine fridge and Siemens coffee maker.
Kitchen - 4.29m x 6.02m
Accessed from the open plan dining area and continuing with the appliances, there is an American style fridge freezer which is housed within the cabinetry as well as a Siemens Steam Oven, Microwave and plate warmer. There is ample wall and base units complemented with black granite counter tops. On the other side of the kitchen there is a Mercury ‘Rangemaster’ style oven with 5 ring gas hob, double oven and grill, a Montpellier integrated dishwasher, twin basin & mixer tap and dual aspect UPVC windows overlooking the garden. Finally, there is inset LED lighting throughout, a small radiator and a doorway providing access through to the utility room, external side door and annex.
Utility Room: 2.98m x 3.88m
The same kitchen tiles extend through from the kitchen and there is ample wall and base units with complimentary granite counter tops, space for a washer and dryer, integral Belfast type sink, mixer tap and drainer, radiator, inset LED lighting and integral wine rack.
A spacious room overall with a small UPVC window and UPVC stable door providing access to the rear patio. Finally there is a doorway leading through to a room currently used as a theatre with a separate WC.
Annex/Theatre/WC: 3.02m x 7.16m
Whilst currently used as a theatre, this versatile space can be repurposed for a number of options such as a 7th bedroom, a one bed Airbnb studio with its own access (shared or not) via the utility room, an office, treatment room, craft room, playroom or just a place for teenagers to hang out! (Note that any business use would be subject to any relevant permissions). The room is tiled throughout with dule aspect UPVC windows, inset LED lighting and has bi-folding doors on to the patio. It also benefits from an ensuite with a WC and basin, although there is the option to add a shower with some reconfiguration.
First Floor
Upper Landing:
The carpeted staircase brings you to a half landing which provides access to Bedrooms 1 and 2 on the first floor of the original part of the house as well as a staircase up to the second floor for bedrooms 5 and 6. There is also a corridor which leads down to the extended part of the house where you will find bedrooms 3 and 4 as well as the house bathroom. The area is carpeted throughout and in addition to numerous wall lights there are some useful inset nightlights for those late walks to the bathroom in the night.
Main Bedroom: 4.46m x 4.18m
This double room is carpeted throughout with neutral décor and a large UPVC window overlooking the main driveway and providing adequate light to this area. Integrated entertainment speakers throughout this room and the first floor. Inset LED lighting, radiator and access through to an ensuite shower room and separate dressing room.
Ensuite: 2.20m x 1.77m
With wall and floor tiles throughout this space is well equipped as an ensuite with a frosted UPVC window, WC, basin with mixer tap and integral vanity unit as well as an additional vanity mirror/unit, vertical heated towel rail, shower area with glass screen, rain shower head and additional attachment. There is also a useful recessed shelving area for linen.
Walk in Wardrobe:
Adequately shelved with generous hanging space throughout and complete with a movable timber ladder to reach those higher items. Wood flooring throughout and inset LED lighting.
Bedroom 2: 3.99m x 5.07m
A wonderful spacious and bright double room which has composite wood flooring throughout with a large UPVC window overlooking the garden, radiator, integrated entertainment speakers and inset LED lighting. Gives access to an ensuite shower room.
Ensuite: 2.15m x 1.79m
This space has floor tiles throughout and wall tiles to the halfway point and is equipped with a wash basin with mixer tap, WC, a corner shower area with attachments, heated towel rail, inset LED lighting and a frosted UPVC window.
Bedroom 3: 2.94m x 7.12m
A good-sized double room with composite wood flooring throughout, neutral décor, numerous UPVC windows providing ample natural light, integrated entertainment speakers , two radiators, inset LED lighting and access to an ensuite shower room.
Ensuite:
Entirely tiled throughout, this ensuite is equipped with a WC, basin with mixer tap and corner shower with glass screens and attachments. A UPVC frosted window, heated towel rail, Inset LED lighting, and a small radiator complete this space.
Bedroom 4: 3.36m x 2.81m
This double room has neutral décor, is carpeted throughout and has the integrated entertainment speakers installed. It is complete with a UPVC window overlooking the garden, radiator, inset LED lighting and fitted wardrobes.
House Bathroom:
This stylish bathroom with Mediterranean flair is tiled throughout with a beautiful standalone mosaic tiled bath, an elegant basin positioned atop an elegant mosaic tiled shelf and a wet room style shower area with rain shower and additional attachment. With dual aspect UPVC frosted windows, two mirrored vanity units and inset LED lighting, this room has a bright and welcoming feel to it. A vertical heated towel rail, integrated entertainment speakers and small radiator complete this space.
Second Floor
Bedroom 5: 4.59m x 5.54m
A bright and airy attic room with a UPVC window and two Velux windows and space for a three quarters size bed or two single beds. Carpeted throughout with storage access into the eaves, radiator and halogen lighting.
Bedroom 6: 4.76m x 3.59m
A double bedroom with a small UPVC window as well as access to eaves storage. The room is carpeted throughout. Small radiator and halogen lighting.
Storage Room:
Currently used for storage this space could possibly be configured to be an ensuite for bedroom 6 or a joint shower room for bedroom 5 & 6. It has a Velux window and is carpeted throughout.
Outside
An attractive arrival entrance with electric gates provides access onto a tidy block paved driveway which is flanked by mature hedges providing the home with privacy. In addition there is a rear access to the property with additional parking spaces and the garden is predominantly lawned with two patio areas which are ideal for entertaining.
Location:
Skipton Road in Barnoldswick offers the perfect blend of convenience and charm. This sought-after location provides easy access to the town centre’s array of shops, cafes, and amenities, while also boasting excellent transport links to nearby Skipton, Colne and the wider Yorkshire Dales. The area is ideal for families, with reputable schools close by and beautiful countryside walks just minutes from your doorstep. Properties on Skipton Road benefit from a welcoming community feel and a picturesque setting, making it a desirable place to call home.
- COUNCIL TAXA payment made to your local authority in order to pay for local services like schools, libraries, and refuse collection. The amount you pay depends on the value of the property.Read more about council Tax in our glossary page.
- Band: E
- PARKINGDetails of how and where vehicles can be parked, and any associated costs.Read more about parking in our glossary page.
- Yes
- GARDENA property has access to an outdoor space, which could be private or shared.
- Yes
- ACCESSIBILITYHow a property has been adapted to meet the needs of vulnerable or disabled individuals.Read more about accessibility in our glossary page.
- Ask agent
Skipton Road, Barnoldswick, BB18
Add an important place to see how long it'd take to get there from our property listings.
__mins driving to your place
Get an instant, personalised result:
- Show sellers you’re serious
- Secure viewings faster with agents
- No impact on your credit score
Your mortgage
Notes
Staying secure when looking for property
Ensure you're up to date with our latest advice on how to avoid fraud or scams when looking for property online.
Visit our security centre to find out moreDisclaimer - Property reference RX569109. The information displayed about this property comprises a property advertisement. Rightmove.co.uk makes no warranty as to the accuracy or completeness of the advertisement or any linked or associated information, and Rightmove has no control over the content. This property advertisement does not constitute property particulars. The information is provided and maintained by Keller Williams Oxygen, Covering Nationwide. Please contact the selling agent or developer directly to obtain any information which may be available under the terms of The Energy Performance of Buildings (Certificates and Inspections) (England and Wales) Regulations 2007 or the Home Report if in relation to a residential property in Scotland.
*This is the average speed from the provider with the fastest broadband package available at this postcode. The average speed displayed is based on the download speeds of at least 50% of customers at peak time (8pm to 10pm). Fibre/cable services at the postcode are subject to availability and may differ between properties within a postcode. Speeds can be affected by a range of technical and environmental factors. The speed at the property may be lower than that listed above. You can check the estimated speed and confirm availability to a property prior to purchasing on the broadband provider's website. Providers may increase charges. The information is provided and maintained by Decision Technologies Limited. **This is indicative only and based on a 2-person household with multiple devices and simultaneous usage. Broadband performance is affected by multiple factors including number of occupants and devices, simultaneous usage, router range etc. For more information speak to your broadband provider.
Map data ©OpenStreetMap contributors.




