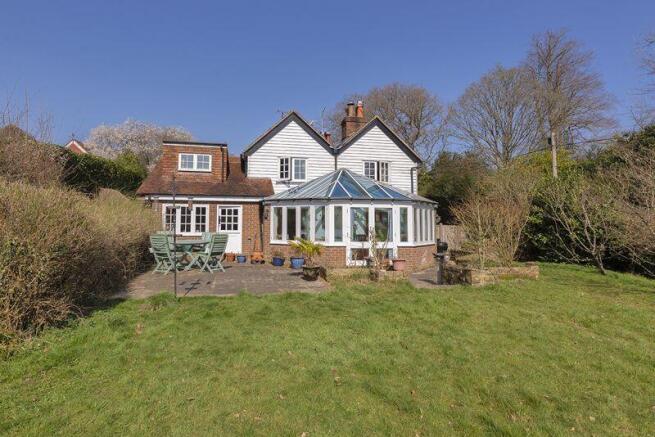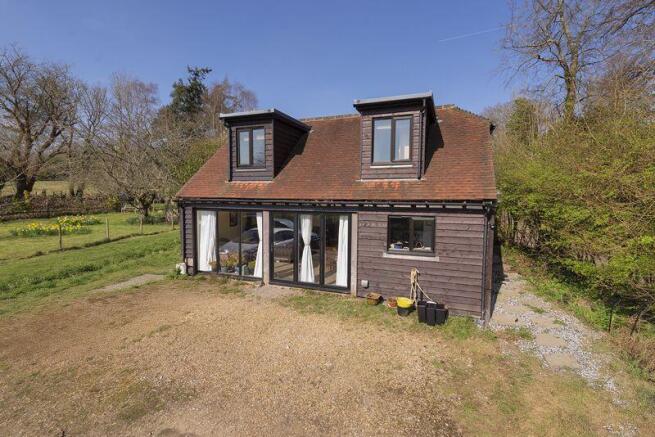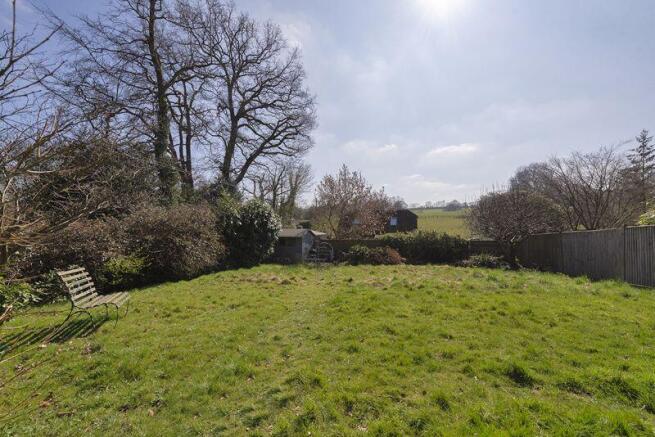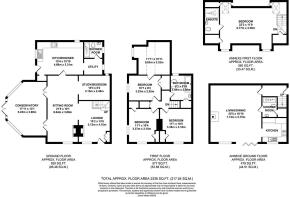Down Lane, Frant

- PROPERTY TYPE
End of Terrace
- BEDROOMS
5
- BATHROOMS
2
- SIZE
Ask agent
- TENUREDescribes how you own a property. There are different types of tenure - freehold, leasehold, and commonhold.Read more about tenure in our glossary page.
Freehold
Key features
- 4 Bedrooms - Council tax 'D'
- 3 Receptions - EPC - 'D'
- 1 Bedroom Annex
- Large conservatory
- Large garden
- Parking for 3 cars
- EPC - 'D'
- Council tax 'D'
Description
Location
Frant is a picturesque village offering a vibrant community atmosphere being one of the few villages with thriving pubs/restaurants. The local primary school boasts excellent reviews and it is one of the most sought after in the area. Down Lane offers a walkable footpath as you turn onto the A267 into Frant Village. The village is three miles south of Tunbridge Wells in the civil parish of Wealden District Council. Tunbridge Wells is a vibrant town offering a wealth of shopping facilities to include Royal Victoria Shopping Centre and the famous Pantiles. Longfield Road industrial estate boasts numerous large outlet stores and supermarkets. A host of boutique shops and eateries to choose from. A variety of schooling to include Grammar, Academy and Public schools. You have a choice of using Tunbridge Wells or Frant mainline stations -
Description
Bluebell Cottage boasts an idyllic location nestled in a 'no through' country lane just outside of Frant village centre. The cottage was once two separate properties in the same family ownership since 1927 and 1950. In 1996 the properties were combined and converted into one family home to provide versatile living accommodation offering all the character features one would expect from such a home. Now requiring a little updating to further the potential this property has to offer. Accommodation comprising three bedrooms, first floor bathroom and a ground floor shower room. Three receptions plus a beautiful south facing conservatory. Large kitchen and utility area. The Annex offers a superb contemporary conversion of a three bay garage to a two storey one bedroom annex. Subject to planning would also make an excellent Airb&b. Boasting spacious accommodation with an open plan living space and two shower rooms, one as an en-suite to the bedroom and one to the...
Front
Cottage garden to the front afoot with Bluebells in the Spring, you are greeted by two front doors however, there is only one in use offering a storm canopy porch. This is the current front door opening into:-
Entrance hall/Snug
A warm welcome greets you with open plan living space, a window to the front, oak floor, a pretty Victorian fireplace, open aspect to the sitting room. Fitted bookshelves. Under floor heating. Oak turned stairs rise to the first floor.
Sitting room
Spacious room with window to the front and two sets of casement doors lead out to the large conservatory. Victorian fireplace. Continuation of Oak floor and under floor heating.
Kitchen
A spacious kitchen with measurement to include a Spanish Oak base and wall mounted units with complementary worktops, inset sink, large fridge/freezer, oven and hob with extractor canopy. Window overlooking the garden and hardwood oak floor. Open aspect to the utility area.
Utility room
Beautiful stained glass window, space for washing machine and tumble dryer and dishwasher. Stopcock.
Cloakroom/shower room
Double shower cubicle (tiled), suspended wash basin, close coupled low level w.c., opaque window and a wall mounted mirror fronted cupboard.
Conservatory
Offering a fabulous conservatory with south facing orientation to the garden, sun reflective glass and casement doors to the rear garden. Under floor heating.
First Floor
Bedroom 1
Window, Victorian fireplace, oak floor with under floor heating.
Bedroom 2
Double aspect windows with views over open farmland. Storage cupboards and oak floor with under floor heating.
Bedroom 3
Window to the side, oak floor with under floor heating and large walk-in attic space which could provide a dressing room.
Bathroom
Jacuzzi bath, washbasin set into a double toiletries cupboard, close coupled low level w.c., and bidet. Opaque window, oak floor with under floor heating and complementary tiling to the walls.
Outside - Garden
A large south facing garden principally laid to lawn with extensive elevated patio offering far reaching views. Retaining border walls for planted shrubbery. Garden shed is located behind the annex and a further storage shed in the main garden to the cottage. Area of garden to the roadside of the annex with a footpath. Side access out to a communal footpath leading to the neighbouring property giving access for maintenance to Bluebell Cottage.
ANNEX
Triple bay garage which has been converted into a contemporary styled one bedroom annex. The property boasts open plan living space to the ground floor with an 'L' shape sitting/dining/kitchen area with bi-folding doors. Wood floor, electric under floor heating and an attractive electric wood stove, large storage cupboard. Modern heritage style colour scheme to the kitchen with base and wall mounted units to include a nest of pan drawers, dishwasher, double oven and electric hob and extractor. Inset one and a half bowl ceramic sink and double glazed window. To the first floor, 'A' frame style bedroom with Velux windows and beautifully presented en-suite with a double shower cubicle, washbasin and close coupled low level w.c. Parking to the front.
Parking
Outside, parking for three/four cars.
Rights of way and Easements
The shingle driveway leading to the annex belongs to No. 3, and the garden immediately behind the Annex belongs to No. 5. There is an Easement over the driveway for Bluebell Cottage and the annex. Three bay parking in front of the annex for the cottage and annex. From the rear garden at Bluebell Cottage there is a shared footpath to the neighbouring property which gives access for the purpose of maintenance for Bluebell Cottage.
Specification
Mains drainage. Electric underfloor heating, Driveway is owned by No. 3 Rock Cottage with an Easement over for Bluebell Cottage. A combination of single and double glazed windows to the cottage. Double glazing to the annex. Part boarded loft.
Brochures
Full Details- COUNCIL TAXA payment made to your local authority in order to pay for local services like schools, libraries, and refuse collection. The amount you pay depends on the value of the property.Read more about council Tax in our glossary page.
- Band: D
- PARKINGDetails of how and where vehicles can be parked, and any associated costs.Read more about parking in our glossary page.
- Yes
- GARDENA property has access to an outdoor space, which could be private or shared.
- Yes
- ACCESSIBILITYHow a property has been adapted to meet the needs of vulnerable or disabled individuals.Read more about accessibility in our glossary page.
- Ask agent
Down Lane, Frant
Add an important place to see how long it'd take to get there from our property listings.
__mins driving to your place
Get an instant, personalised result:
- Show sellers you’re serious
- Secure viewings faster with agents
- No impact on your credit score
Your mortgage
Notes
Staying secure when looking for property
Ensure you're up to date with our latest advice on how to avoid fraud or scams when looking for property online.
Visit our security centre to find out moreDisclaimer - Property reference 12606936. The information displayed about this property comprises a property advertisement. Rightmove.co.uk makes no warranty as to the accuracy or completeness of the advertisement or any linked or associated information, and Rightmove has no control over the content. This property advertisement does not constitute property particulars. The information is provided and maintained by Firefly Homes, Paddock Wood. Please contact the selling agent or developer directly to obtain any information which may be available under the terms of The Energy Performance of Buildings (Certificates and Inspections) (England and Wales) Regulations 2007 or the Home Report if in relation to a residential property in Scotland.
*This is the average speed from the provider with the fastest broadband package available at this postcode. The average speed displayed is based on the download speeds of at least 50% of customers at peak time (8pm to 10pm). Fibre/cable services at the postcode are subject to availability and may differ between properties within a postcode. Speeds can be affected by a range of technical and environmental factors. The speed at the property may be lower than that listed above. You can check the estimated speed and confirm availability to a property prior to purchasing on the broadband provider's website. Providers may increase charges. The information is provided and maintained by Decision Technologies Limited. **This is indicative only and based on a 2-person household with multiple devices and simultaneous usage. Broadband performance is affected by multiple factors including number of occupants and devices, simultaneous usage, router range etc. For more information speak to your broadband provider.
Map data ©OpenStreetMap contributors.




