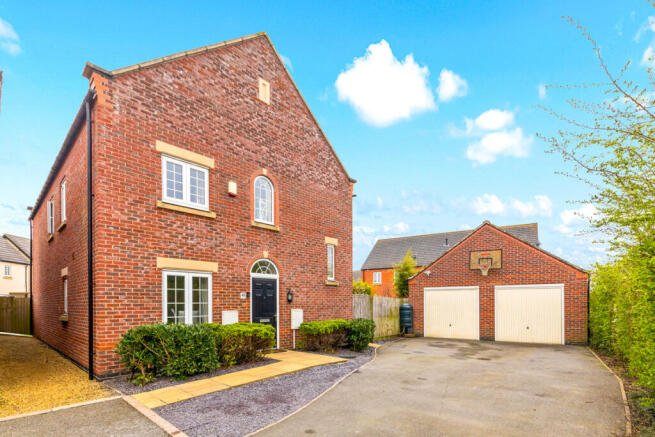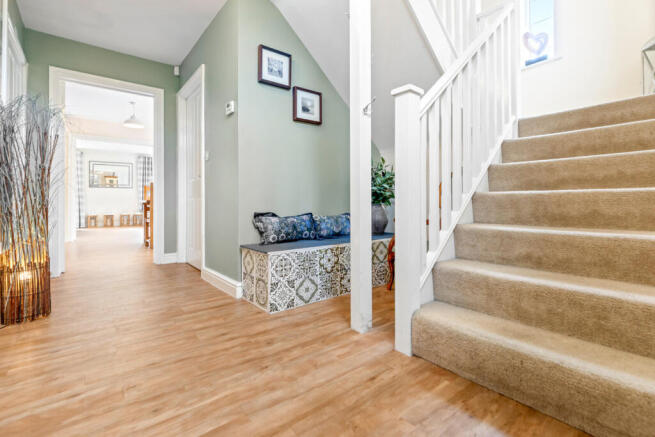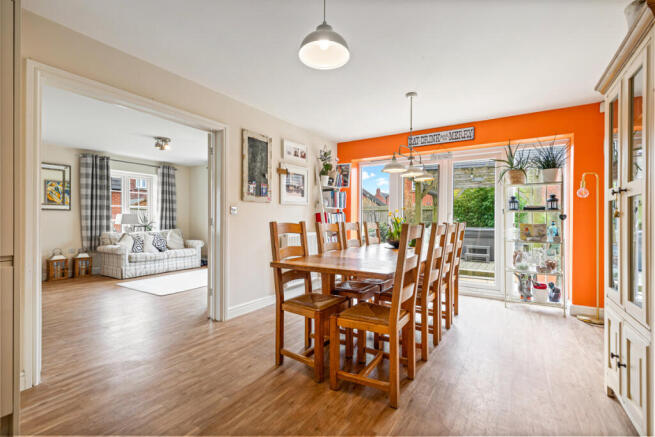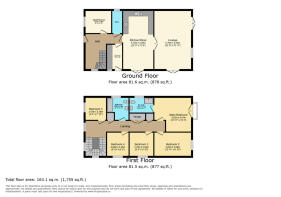Southfield Avenue, Sileby, LE12

- PROPERTY TYPE
Detached
- BEDROOMS
5
- BATHROOMS
2
- SIZE
Ask agent
- TENUREDescribes how you own a property. There are different types of tenure - freehold, leasehold, and commonhold.Read more about tenure in our glossary page.
Freehold
Key features
- Five Bedrooms
- Two Bathrooms
- Detached Family Home
- Cul-De-Sac Location
- Flexible Accommodation
- Lounge
- Study
- Kitchen Diner
- Wonderful Plot
- Driveway & Double Garage
Description
Nestled away and enjoying a charming cul-de-sac position, this deceptively spacious home offers ample and versatile accommodation over two floors.
The location of the property is somewhat of a magnet for growing families and commuters alike.
Occupying an elevated position within the village, the property is close to countryside walks, schooling, sporting facilities and open green spaces which this property is fortunate enough to front.
A short walk into the village provides you further facilities to including cafes, village pubs and shops. Sileby station is also within easy reach which has services running to neighbouring villages, towns and cities.
You enter via the spacious entrance hallway with guest WC and utility room off. There is a flexible second reception room which lends itself well to a study, snug and playroom. There is a sociable and open plan kitchen diner which has French doors opening into the generous family lounge increasing the sociable element of this already flexible space whilst cleverly maintaining natural segregation between the two rooms. Both the kitchen and the lounge provide access to the attractive and sociable sun terrace with various seating areas and timber decking housing the hot tub with overhead pergola.
The kitchen area features white handleless base and wall mounted units with white metro tiling. Appliances consist of integral dishwasher, double oven, gas hob with extractor, and fridge freezer.
To the first floor the home enjoys a feature light and airy landing space which enjoys several windows allowing for plethora of natural light to flood in. The landing provides access to the family bathroom, the principal suite with en suite shower room along with four further bedrooms.
The exterior is a real feature of this home. The generous and larger than average plot offers an attractive array of hard and soft landscaping. The large lawn provides ample space for the whole family to enjoy whilst the terrace and patio areas provide an excellent space to unwind and enjoy those long summer evenings. Due to the position of the home, the garden wraps around the side of the property which further enhances the sense of space and tranquillity.
To the front, there is a driveway leading to a double garage with power, lighting, and overhead storage.
Get in touch to enquire about viewing this wonderful, spacious and very well presented property.
Tenure Freehold
Property & Services information
Mobile Coverage: 4G coverage is available in the area - please check with your provider
Broadband Availability: Broadband is available in the area
Utilities: Mains gas, electricity, mains water are connected.
Agents Note
All measurements are approximate and quoted in metric with imperial equivalents and for general guidance only and whilst every
attempt has been made to ensure accuracy, they must not be relied on. The fixtures, fittings and appliances referred to have not
been tested and therefore no guarantee can be given that they are in working order. Internal photographs are reproduced for general
information and it must not be inferred that any item shown is included with the property. All images and floorplans representing this
property both online and offline by The Property Experts are the copyright of Ns The Property Experts, and must not be duplicated
without our expressed prior permissions. Free valuations available - contact The Property Experts.
Draft Note
The details below have been submitted to the vendor/s of this property but as yet have not been approved by them.
Therefore we cannot guarantee their accuracy and they are distributed on this basis.
Disclaimer
DISCLAIMER: Whilst these particulars are believed to be correct and are given in good faith, they are not warranted, and any interested parties must satisfy themselves by inspection, or otherwise, as to the correctness of each of them. These particulars do not constitute an offer or contract or part thereof and areas, measurements and distances are given as a guide only. Photographs depict only certain parts of the property. Nothing within the particulars shall be deemed to be a statement as to the structural condition, nor the working order of services and appliances.
- COUNCIL TAXA payment made to your local authority in order to pay for local services like schools, libraries, and refuse collection. The amount you pay depends on the value of the property.Read more about council Tax in our glossary page.
- Band: D
- PARKINGDetails of how and where vehicles can be parked, and any associated costs.Read more about parking in our glossary page.
- Yes
- GARDENA property has access to an outdoor space, which could be private or shared.
- Yes
- ACCESSIBILITYHow a property has been adapted to meet the needs of vulnerable or disabled individuals.Read more about accessibility in our glossary page.
- Ask agent
Southfield Avenue, Sileby, LE12
Add an important place to see how long it'd take to get there from our property listings.
__mins driving to your place
Get an instant, personalised result:
- Show sellers you’re serious
- Secure viewings faster with agents
- No impact on your credit score
Your mortgage
Notes
Staying secure when looking for property
Ensure you're up to date with our latest advice on how to avoid fraud or scams when looking for property online.
Visit our security centre to find out moreDisclaimer - Property reference RX567063. The information displayed about this property comprises a property advertisement. Rightmove.co.uk makes no warranty as to the accuracy or completeness of the advertisement or any linked or associated information, and Rightmove has no control over the content. This property advertisement does not constitute property particulars. The information is provided and maintained by The Property Experts, London. Please contact the selling agent or developer directly to obtain any information which may be available under the terms of The Energy Performance of Buildings (Certificates and Inspections) (England and Wales) Regulations 2007 or the Home Report if in relation to a residential property in Scotland.
*This is the average speed from the provider with the fastest broadband package available at this postcode. The average speed displayed is based on the download speeds of at least 50% of customers at peak time (8pm to 10pm). Fibre/cable services at the postcode are subject to availability and may differ between properties within a postcode. Speeds can be affected by a range of technical and environmental factors. The speed at the property may be lower than that listed above. You can check the estimated speed and confirm availability to a property prior to purchasing on the broadband provider's website. Providers may increase charges. The information is provided and maintained by Decision Technologies Limited. **This is indicative only and based on a 2-person household with multiple devices and simultaneous usage. Broadband performance is affected by multiple factors including number of occupants and devices, simultaneous usage, router range etc. For more information speak to your broadband provider.
Map data ©OpenStreetMap contributors.









