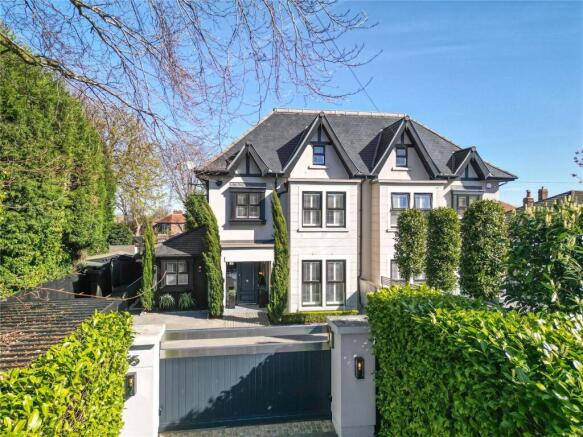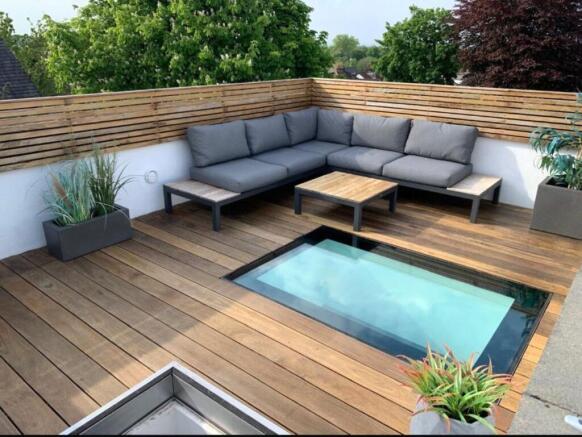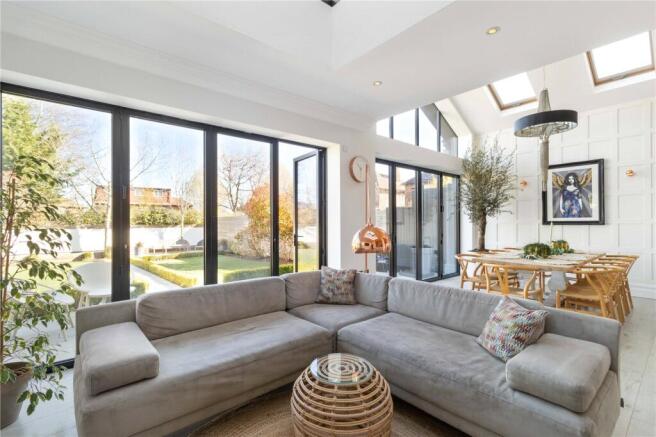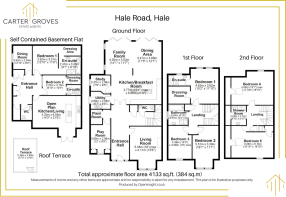
Hale Road, Hale, Altrincham, Greater Manchester, WA15

- PROPERTY TYPE
Semi-Detached
- BEDROOMS
5
- BATHROOMS
3
- SIZE
4,133 sq ft
384 sq m
- TENUREDescribes how you own a property. There are different types of tenure - freehold, leasehold, and commonhold.Read more about tenure in our glossary page.
Freehold
Key features
- Stylish & Contemporary House
- + Entirely Self Contained 2 bed Flat
- Main House 4 Reception Rooms
- 5 Bedrooms & 3 Bathrooms
- Flat with 2 Reception Room
- 2 Bedrooms & 2 Bathrooms
- Over 4100 sq ft in all
- High Level of Privacy & Security
- Gated with Ample Parking & Car Port
- Large Plot for New Build House
Description
The truly spacious accommodation, which is laid out over four floors, including the apartment and extends to over 4100sq ft, offers everything that a modern family or a space hungry couple could wish for.
The standout feature of the living space is the full width double depth open plan family room, breakfast kitchen and dining room which has a high vaulted ceiling and two large sets of fully opening bi-fold doors that cleverly merge the outside living and entertaining space with the internal living space.
In addition, there is a separate sitting room/tv room, study, separate playroom and a laundry room, all also on the ground floor. On the upper two floors the accommodation includes a total of 5 excellent sized bedrooms and 3 bathrooms, with the master bedroom having an ensuite bathroomand a walk-in wardrobe / dressing room. Accessed beyond the second floor landing via a concealed staircase is a secret 17ft x 12ft roof terrace which enjoys far reaching 360 degree views.
The house enjoys a full width basement equivalent in size to the front three quarters of the ground floor living space with excellent head height which forms the large luxuriously appointed self contained apartment. This space was originally designed to be incorporated into the living space of the main house with an internal staircase leading from the open plan breakfast kitchen and family room. It would be relatively simple to install such an internal staircase and slightly re configure the apartment accommodation if a new owner preferred not to have a separate apartment but have even larger ancillary accommodation to the main house.
Currently the apartment is accessed via an external staircase which makes it entirely self contained creating privacy and a sense of independence for the occupants. On entering the apartment there is a spacious entrance hall, a large open plan living room, Dining room and fully fitted kitchen with double opening doors to the sunken lightwell which provides a small outside coffee terrace, there is a separate dining room which could be used as study for anyone working from home or a third bedroom if necessary. Additionally there are two double bedrooms and two bath/shower rooms.
This the left hand semi of the pair of houses boasts a much larger plot than the right hand house and this provides for superb outside space to the front the side and the rear gardens. Outside, to the front, the property is approached via a recessed driveway with space to pull up in front of wide electric gates which are tall enough to offer complete privacy. These open to a full width parking area which allows turning within the boundary so on leaving the house you can drive out rather than reverse.
The space to the side of the house provides access to a concealed car port and ample additional parking.
The rear gardens are a particularly appealing feature of the house, because of the shape of the plot, they are twice as wide as you would expect and offer much larger gardens than a house of this age would normally offer. Excellent for those with a young family as there are dedicated play areas that complement the outside entertaining space, you can take a look at the photos with this listing to obtain a better understanding prior to viewing. As a fact check HM Land Registry confirms that the plot for 155 Hale Road is 50% larger than the plot for 155a. 785 sq meters compared to 509 Square meters.
Occupying one the best positions on Hale Road, adjacent to Hale Village and within easy walking of Altrincham town centre, the house is also perfectly placed for the owners to take full advantage of Stamford Park and within a short walk of the best local schools.
Hale Village offers a range of shops that cater for all every day needs including a Marks and Spencer’s, Tesco and Sainsbury’s, along with many specialist shops and boutiques and a variety of restaurants and bars, the famous market town of Altrincham with its vibrant market quarter is also within walking distance and has a MetroLink station that provides high frequency services along the route into Manchester City Centre and beyond.
- COUNCIL TAXA payment made to your local authority in order to pay for local services like schools, libraries, and refuse collection. The amount you pay depends on the value of the property.Read more about council Tax in our glossary page.
- Band: G
- PARKINGDetails of how and where vehicles can be parked, and any associated costs.Read more about parking in our glossary page.
- Yes
- GARDENA property has access to an outdoor space, which could be private or shared.
- Yes
- ACCESSIBILITYHow a property has been adapted to meet the needs of vulnerable or disabled individuals.Read more about accessibility in our glossary page.
- Ask agent
Hale Road, Hale, Altrincham, Greater Manchester, WA15
Add an important place to see how long it'd take to get there from our property listings.
__mins driving to your place
Get an instant, personalised result:
- Show sellers you’re serious
- Secure viewings faster with agents
- No impact on your credit score
Your mortgage
Notes
Staying secure when looking for property
Ensure you're up to date with our latest advice on how to avoid fraud or scams when looking for property online.
Visit our security centre to find out moreDisclaimer - Property reference CAG250034. The information displayed about this property comprises a property advertisement. Rightmove.co.uk makes no warranty as to the accuracy or completeness of the advertisement or any linked or associated information, and Rightmove has no control over the content. This property advertisement does not constitute property particulars. The information is provided and maintained by Carter Groves Estate Agents, Hale. Please contact the selling agent or developer directly to obtain any information which may be available under the terms of The Energy Performance of Buildings (Certificates and Inspections) (England and Wales) Regulations 2007 or the Home Report if in relation to a residential property in Scotland.
*This is the average speed from the provider with the fastest broadband package available at this postcode. The average speed displayed is based on the download speeds of at least 50% of customers at peak time (8pm to 10pm). Fibre/cable services at the postcode are subject to availability and may differ between properties within a postcode. Speeds can be affected by a range of technical and environmental factors. The speed at the property may be lower than that listed above. You can check the estimated speed and confirm availability to a property prior to purchasing on the broadband provider's website. Providers may increase charges. The information is provided and maintained by Decision Technologies Limited. **This is indicative only and based on a 2-person household with multiple devices and simultaneous usage. Broadband performance is affected by multiple factors including number of occupants and devices, simultaneous usage, router range etc. For more information speak to your broadband provider.
Map data ©OpenStreetMap contributors.





