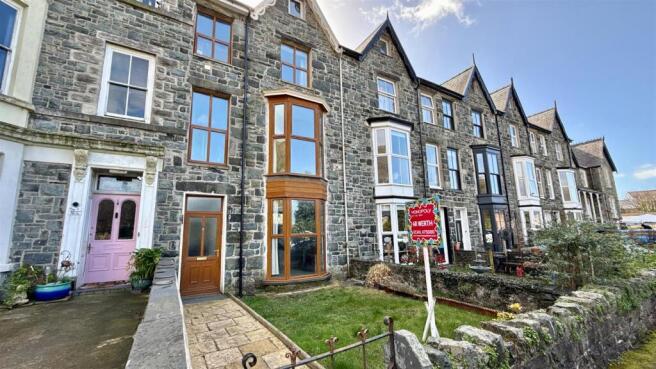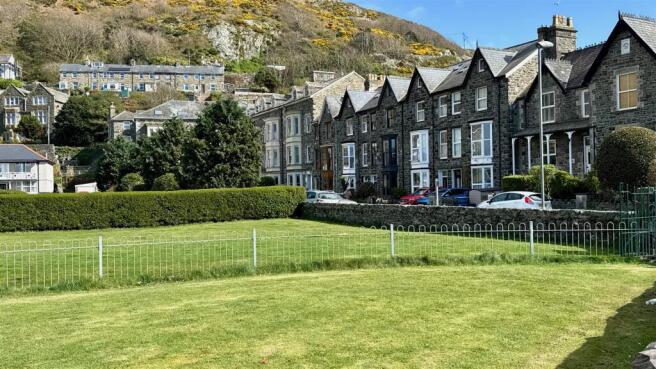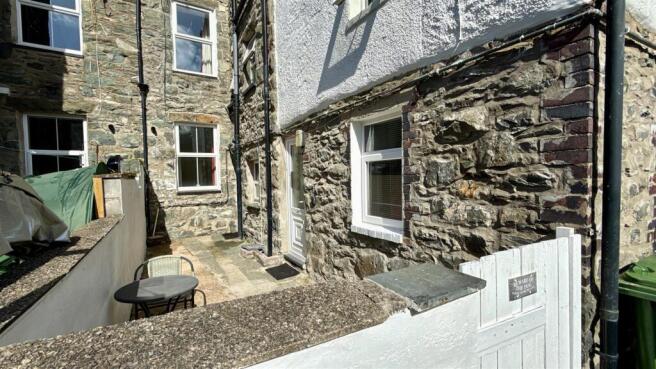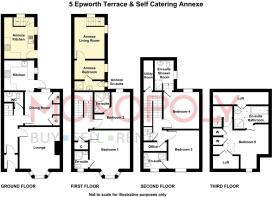Epworth Terrace, Barmouth

- PROPERTY TYPE
Terraced
- BEDROOMS
5
- BATHROOMS
5
- SIZE
Ask agent
- TENUREDescribes how you own a property. There are different types of tenure - freehold, leasehold, and commonhold.Read more about tenure in our glossary page.
Freehold
Key features
- 5 bedroom Victorian townhouse with one bedroom self contained holiday let unit
- Recently renovated to a high standard
- Flexible accommodation with 2 reception rooms and en-suites to all bedrooms
- Set over 4 floors with private staircase to the top floor suite
- Original features, high ceilings, feature fireplaces, bay windows picture rails and ceiling roses
- Lawned garden to front and sunny courtyard to rear
- Open aspect looking over the bowling green and park
- On road parking available but potential for driveway parking
- Fully double glazed with gas central heating
- Quiet location just minutes from sandy beach and Barmouth high street.
Description
The ground floor boasts two inviting reception rooms, plus a well equipped kitchen and ground floor WC. There is also the potential to create a stylish open-plan kitchen/dining/living area, perfect for modern living plus plenty of opportunity for a first floor lounge to take advantage of the open aspect to the front looking over the bowling green and park.
With five bedrooms and an office there is ample room for home offices, games and hobby rooms plus space for growing families and visitors alike.
The self-contained annex is a standout feature with an established track record as a holiday let making it an attractive option for those looking to supplement their income, with its privacy and independence being a bonus.
Set over 4 floors, there is a private staircase to the top floor accommodation which has a bed/sitting room and luxury bathroom with shower and claw footed free standing bath.
Benefitting from a garden to the front and a sunny courtyard at the rear, it is just a stones throw from the beach and minutes from the high street perfectly positioned for those who appreciate coastal living. There is on-road parking available, with further potential for driveway parking.
There are many original features including feature fireplaces, bay windows, dado and picture rails, deep skirting boards, high ceilings and well proportioned rooms.
The property has a planning Class C3 making it suitable as a family home with the added benefit of a self-catering annex for holiday rentals.
It is being sold with the benefit of NO ONWARD CHAIN
Entrance Porch And Hall - A tiled entrance vestibule leads to the entrance hall which has high ceilings, picture rail and original cornicing. The original wooden staircase rises to the first floor and doors lead off to the lounge, dining room and cloakroom.
Lounge - Light and airy with a large bay window to the front over looking the park and bowling green, feature fireplace with wooden surround, tiled inserts and slate hearth with coal effect gas fire (disconnected), dado rail and ceiling rose.
Dining Room - With feature fireplace, not in use, built in alcove shelving and alcove cupboards and window and window seat to the rear. Separated from the lounge with a non structural dividing wall which could be removed to create a large open plan living space.
There is also the original builder's plaque dating from 1878 and servants bells.
Kitchen - Well equipped with a range of wall and base units, Delonghi large range cooker with 5 ring gas hob, double oven and extractor over, integrated dishwasher and space for fridge freezer. Window and door to the courtyard garden to the rear.
There is an additional utility/laundry room on the second floor with space and plumbing for both the tumble drier and washing machine.
Ground Floor Cloakroom - Having low level WC, hand basin in vanity unit and large under stairs storage space.
First Floor - To the first floor are two ensuite bedrooms and a large storage cupboard. Stairs rise to the second floor.
Bedroom 1 And En-Suite - With large bay window to the front and views over the park, town and Barmouth hills. There are picture and dado rails and a ceiling rose.
The en-suite has a tiled floor, quadrant shower, low level WC, hand basin, light with shave socket, heated towel rail and window to the front.
Bedroom 2 And En-Suite - A further large double with window to the rear, built in cupboards and alcove storage.
The en-suite has a tiled floor, quadrant shower, low level WC, light with shave socket, hand basin and heated towel rail.
Second Floor - On the second floor there are two further double bedrooms, an office and a laundry/utility room.
Bedroom 3 And En-Suite - A large double with window to the front with park and mountain views, picture rail and built in cupboard.
The en-suite has a tiled floor, quadrant shower, low level WC, hand basin, light with shave socket, heated towel rail and window to the front.
Bedroom 4 And En-Suite - To the rear with window over looking the town and to the hills and mountains beyond. Steps lead down to the en-suite which has a large shower, low level WC, light with shave socket, hand basin and heated towel rail. With tiled floor and window to the side.
Office/Study - A useful room which is perfect for a study or hobby room.
Utility Room - To the rear, with plumbing and space for a washing machine and a tumble drier, Belfast sink, counter and storage space.
Third Floor Suite - A door from the landing opens to a private staircase to the third floor accommodation which spans the whole of the top floor and consists of bedroom and living area plus bathroom with free standing bath and shower.
Bedroom 5/Sitting Room - A large attractive space with some restricted headroom, and exposed ceiling beam, flooded with light from the roof light window and with window to the front with a distance view of the sea. There is plenty of space for both bed and seating areas, storage under the eaves plus built in cupboards.
Ensuite Bathroom - A large bathroom with free standing claw footed bath beneath roof light window, shower cubicle, low level WC , light with shave socket, hand basin and heated towel rail. There is also an exposed ceiling beam.
Loft Storage - There are two large storage areas under the eaves accessed from the top floor.
Self Catering Annexe - The self catering annexe has a private entrance from the rear courtyard and is set over 2 floors with a kitchen/diner to the ground floor and first floor lounge, double bedroom and en-suite shower room. This is currently operated as a very successful holiday rental unit.
Annexe Kitchen - With a range of wall and base units, built in oven with gas hob, stainless steel sink, space for under counter fridge freezer and space for small dining table and chairs. Window and door to the courtyard and window on the staircase.
Annexe Lounge - A light and bright lounge with window to the side and window to rear and wood effect laminate flooring.
Annexe Bedroom - Double bedroom with window to the side, wood effect laminate flooring and door to en-suite.
Annexe Shower Room - With shower cubicle, WC and hand basin, light with shave socket, window to the side.
Exterior - To the front there is a lawned garden and to the rear an closed sunny courtyard.
There is on road parking available at the front of the property but also the potential to create driveway parking subject to planning.
Additional Information - The property is connected to mains electricity, gas, water and drainage. It is fully double glazed with gas central heating.
The property is all on one title but for council tax purposes the main house and self catering annexe have two addresses with the self catering annexe being on business rates and subject to 100% small business rates relief.
Brochures
Epworth Terrace, BarmouthBrochure- COUNCIL TAXA payment made to your local authority in order to pay for local services like schools, libraries, and refuse collection. The amount you pay depends on the value of the property.Read more about council Tax in our glossary page.
- Band: C
- PARKINGDetails of how and where vehicles can be parked, and any associated costs.Read more about parking in our glossary page.
- Yes
- GARDENA property has access to an outdoor space, which could be private or shared.
- Yes
- ACCESSIBILITYHow a property has been adapted to meet the needs of vulnerable or disabled individuals.Read more about accessibility in our glossary page.
- Ask agent
Epworth Terrace, Barmouth
Add an important place to see how long it'd take to get there from our property listings.
__mins driving to your place
Get an instant, personalised result:
- Show sellers you’re serious
- Secure viewings faster with agents
- No impact on your credit score
Your mortgage
Notes
Staying secure when looking for property
Ensure you're up to date with our latest advice on how to avoid fraud or scams when looking for property online.
Visit our security centre to find out moreDisclaimer - Property reference 33802132. The information displayed about this property comprises a property advertisement. Rightmove.co.uk makes no warranty as to the accuracy or completeness of the advertisement or any linked or associated information, and Rightmove has no control over the content. This property advertisement does not constitute property particulars. The information is provided and maintained by Monopoly Buy Sell Rent, Llanbedr. Please contact the selling agent or developer directly to obtain any information which may be available under the terms of The Energy Performance of Buildings (Certificates and Inspections) (England and Wales) Regulations 2007 or the Home Report if in relation to a residential property in Scotland.
*This is the average speed from the provider with the fastest broadband package available at this postcode. The average speed displayed is based on the download speeds of at least 50% of customers at peak time (8pm to 10pm). Fibre/cable services at the postcode are subject to availability and may differ between properties within a postcode. Speeds can be affected by a range of technical and environmental factors. The speed at the property may be lower than that listed above. You can check the estimated speed and confirm availability to a property prior to purchasing on the broadband provider's website. Providers may increase charges. The information is provided and maintained by Decision Technologies Limited. **This is indicative only and based on a 2-person household with multiple devices and simultaneous usage. Broadband performance is affected by multiple factors including number of occupants and devices, simultaneous usage, router range etc. For more information speak to your broadband provider.
Map data ©OpenStreetMap contributors.




