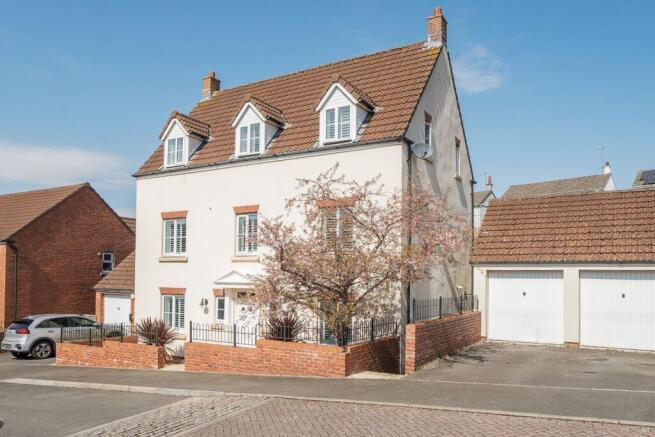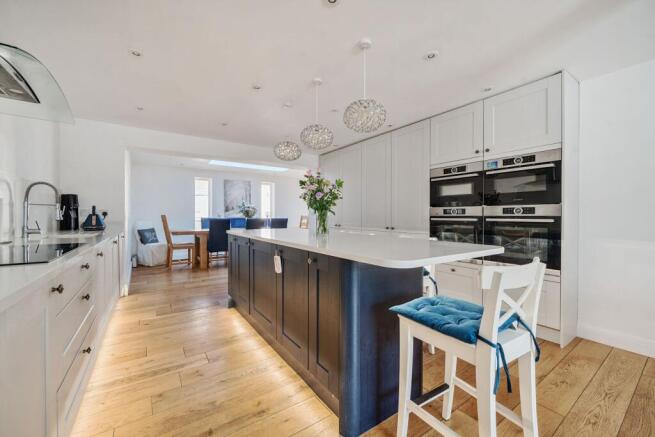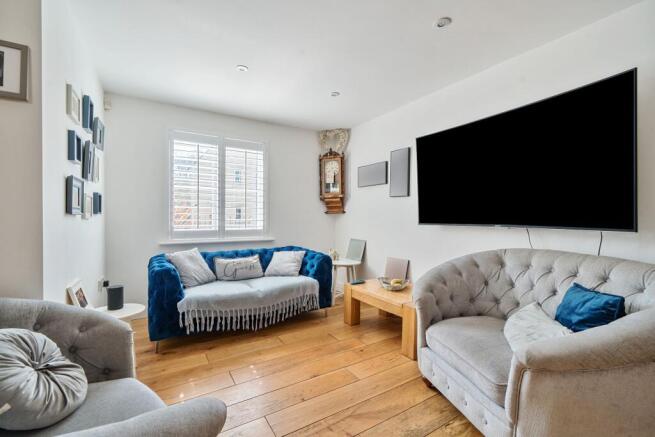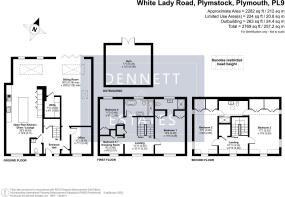White Lady Road, Plymouth

- PROPERTY TYPE
Detached
- BEDROOMS
5
- BATHROOMS
3
- SIZE
2,769 sq ft
257 sq m
- TENUREDescribes how you own a property. There are different types of tenure - freehold, leasehold, and commonhold.Read more about tenure in our glossary page.
Freehold
Key features
- 4 Piece Bathroom
- EPC Rating C
- Extended Detached Family Home
- Guide Price £550,000 - £575,000
- Impressive Open Planned Kitchen / Dining / Family Room
- Office
- Two En-Suite Shower Rooms
- Wood Burner
Description
Families will appreciate the convenience of nearby primary and secondary schools, making morning drop-offs a breeze. Plus, The Broadway is just a stone's throw away, offering a delightful selection of local amenities right at your fingertips. Step inside this executive home, and you'll immediately feel the spaciousness and warmth it exudes.
With five generously sized double bedrooms, each featuring integral storage, there's plenty of room for everyone. Need a quiet spot to work from home? The dedicated office space is perfect for that. You'll love the luxury of two ensuite shower rooms and a beautifully appointed four-piece bathroom, ensuring comfort and convenience for all.
Now, let's talk about the heart of the home-the kitchen. It's nothing short of spectacular! This grand space seamlessly blends with the dining room and lounge, complete with a cozy log burner for those chilly evenings. Imagine hosting gatherings where bifold doors open wide, inviting the outside in and leading to your garden oasis.
Speaking of the garden, it's designed with versatility in mind, perfect for families of all ages. Spread over two tiers, it features an inviting alfresco dining area and a lush, grass-laden space for play and relaxation. Plus, the rear access to the converted garage gym means you can maintain your fitness routine without ever leaving home.
White Lady Road isn't just where you live; it's where you thrive. Come discover the perfect blend of comfort, style, and community-your dream home awaits!
Council Tax Band: F (Plymouth City Council)
Tenure: Freehold
Entrance hall
Stairs leading to first floor landing, downstairs wc, also access to the kitchen diner, access to office space, access to the lounge. Smooth textured wall, smooth textured coving, wall mounted radiator, understairs storage.
Office
Smooth textured walls, smooth textured ceilings, coving, uPVC window overlooking the front aspect, wall mounted radiator.
Lounge
Provides an open plan finish to the dining space and also works round to the kitchen/breakfast room. Wall mounted radiator, smooth textured walls, smooth textured ceilings, spot lights, feature wall, log burner, uPVC bi-folding doors providing access to the rear garden
Utility
Wall and base units, kitchen worktop, plumbing for a washing machine and plumbing for a dishwasher, Ideal combi boiler, smooth textured walls, smooth textured ceilings, extractor fan, wall mounted radiator.
Kitchen
Wall and base units with Quartz worktops and island, sink, integrated induction hob, extractor fan, integrated four ovens, two grills, a large built in integrated fridge, large built in integrated freezer, integrated dishwasher, uPVC window overlooking the front aspect where the breakfast area is, smooth textured walls, smooth textured ceilings, spot lights, hanging light pendants.
Rear Garden
Stairs leading off the bi-folds onto a patio. From the patio stairs leading to the first tier. The garden is based over two tiers, on the first tier you have an area which would be suited for a hot tub and the additional part of the first tier is an enclosed area with composite decking, alfresco dining , access to the garage which has been converted to a gym . Rear access and on the top tier is level grass lawned laid area which is enclosed .
Landing
Access to bedroom one, bedroom four and bedroom five and a family bathroom. Stairs leading to the top floor landing. Carpet flooring, gloss finished skirting, wall mounted radiator, uPVC window overlooking the front aspect, smooth textured walls, smooth textured ceilings, coving and a built in cupboard.
Bathroom
Is a four piece bathroom consisting of a wc, wash hand basin, bath and a large built in walk in shower, tiled walls, Aqua panelled ceiling, spot lights, uPVC window overlooking the rear aspect, wall mounted towel radiator.
Bedroom 2
Double bedroom with built in cupboard space, carpet flooring, gloss finished skirting, smooth textured walls, smooth textured ceilings, wall mounted radiator, double glazed window overlooking the rear aspect.
Bedroom 5
Built in cupboard, carpet flooring, gloss finished skirting, smooth textured walls, smooth textured ceilings, uPVC window overlooking the front aspect, wall mounted radiator.
Bedroom 1
Double bedroom with a walk in shower room, two built in cupboards, carpet flooring, gloss finished skirting, smooth textured walls, smooth textured ceiling, wall mounted radiator, uPVC window overlooking the front aspect.
Ensuite shower room
Shower, walk in shower cubicle, vanity sink, wc, tiled walls, smooth textured ceilings, spot lights, uPVC window overlooking the rear aspect with obscure glass window and a wall mounted towel radiator.
Bedroom 2
Double bedroom, dual aspect windows, wall mounted radiator, carpet flooring, gloss finished skirting, smooth textured walls, smooth textured ceiling, feature wall, two built in wardrobes.
Bedroom 3
Dual aspect windows (uPVC), carpet flooring, gloss finished skirting, smooth textured walls, smooth textured ceiling, two double built in wardrobes.
Bathroom
Jack and Jill bathroom, WC, wash hand basin, shower cubicle, Velux window overlooking the rear aspect, smooth textured walls, smooth textured ceiling, wall mounted radiator.
Brochures
Brochure- COUNCIL TAXA payment made to your local authority in order to pay for local services like schools, libraries, and refuse collection. The amount you pay depends on the value of the property.Read more about council Tax in our glossary page.
- Band: F
- PARKINGDetails of how and where vehicles can be parked, and any associated costs.Read more about parking in our glossary page.
- Off street
- GARDENA property has access to an outdoor space, which could be private or shared.
- Front garden,Enclosed garden,Rear garden
- ACCESSIBILITYHow a property has been adapted to meet the needs of vulnerable or disabled individuals.Read more about accessibility in our glossary page.
- Ask agent
White Lady Road, Plymouth
Add an important place to see how long it'd take to get there from our property listings.
__mins driving to your place
Get an instant, personalised result:
- Show sellers you’re serious
- Secure viewings faster with agents
- No impact on your credit score
Your mortgage
Notes
Staying secure when looking for property
Ensure you're up to date with our latest advice on how to avoid fraud or scams when looking for property online.
Visit our security centre to find out moreDisclaimer - Property reference RS2815. The information displayed about this property comprises a property advertisement. Rightmove.co.uk makes no warranty as to the accuracy or completeness of the advertisement or any linked or associated information, and Rightmove has no control over the content. This property advertisement does not constitute property particulars. The information is provided and maintained by Dennett Estates Ltd, Covering Plymouth & Surrounding Area. Please contact the selling agent or developer directly to obtain any information which may be available under the terms of The Energy Performance of Buildings (Certificates and Inspections) (England and Wales) Regulations 2007 or the Home Report if in relation to a residential property in Scotland.
*This is the average speed from the provider with the fastest broadband package available at this postcode. The average speed displayed is based on the download speeds of at least 50% of customers at peak time (8pm to 10pm). Fibre/cable services at the postcode are subject to availability and may differ between properties within a postcode. Speeds can be affected by a range of technical and environmental factors. The speed at the property may be lower than that listed above. You can check the estimated speed and confirm availability to a property prior to purchasing on the broadband provider's website. Providers may increase charges. The information is provided and maintained by Decision Technologies Limited. **This is indicative only and based on a 2-person household with multiple devices and simultaneous usage. Broadband performance is affected by multiple factors including number of occupants and devices, simultaneous usage, router range etc. For more information speak to your broadband provider.
Map data ©OpenStreetMap contributors.




