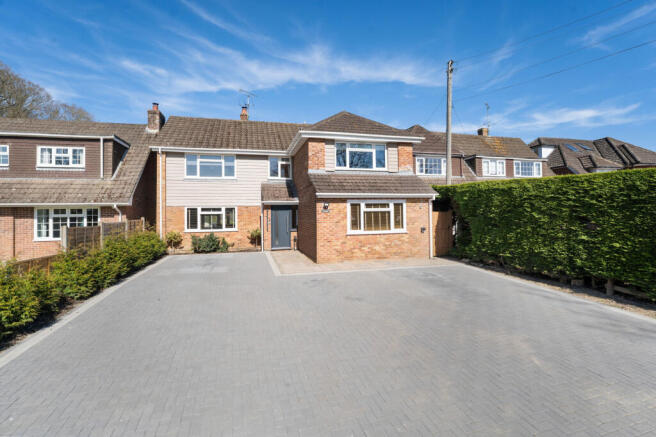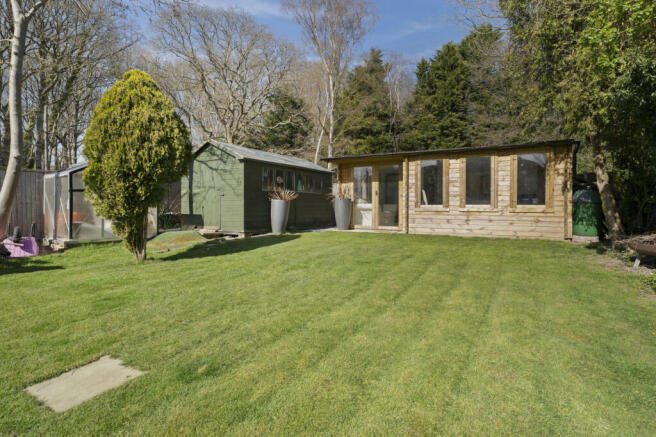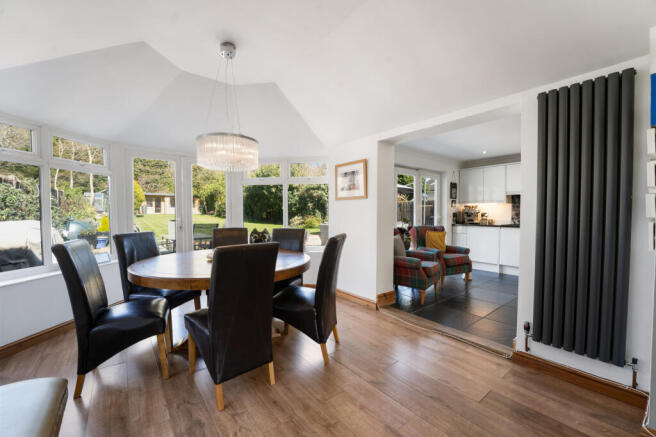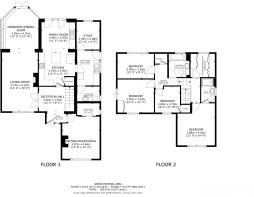
Bromley Green Road, Ashford TN26 2EG

- PROPERTY TYPE
Detached
- BEDROOMS
5
- BATHROOMS
2
- SIZE
2,076 sq ft
193 sq m
- TENUREDescribes how you own a property. There are different types of tenure - freehold, leasehold, and commonhold.Read more about tenure in our glossary page.
Freehold
Key features
- Stunning Kitchen
- Detached Property
- 2 Bathrooms
- Well Appointed Accommodation
- Large Garden
- Semi Rural Location
- Ample Private Parking
- Five Bedrooms
- Superbly Presented Throughout
- Sought After Location
Description
Welcome to The Hollies, a superb detached family home, situated on Bromley Green Road, a sought after location on the edge of Ashford, yet easily accessible for all of the towns amenities including the International station and M20.
So what's on offer? There's plenty on offer with this fine family home which has undergone extensive refurbishment and upgrades making it an easy place to settle in to and enjoy.
The welcoming reception hall has stairs leading to the first floor and one of the best spaces under - a wine store! The main sitting room features a fireplace with log burner and flows through to the orangery, making an ideal dining space which overlooks the garden.
The spacious family room and kitchen offer a fine range of fitted wall and base units all finished in white gloss, feature central island and stylish work tops, plus a range style cooker, dishwasher and drinks cooler.
From the kitchen there is a good sized utility room with adjacent cloakroom and useful home office. This area of the home was previously used as annexed accommodation providing a bedroom, kitchen and shower room and could easily be reverted for multi-generational living if required.
To the front there is a further living room with added study / gaming zone an ideal haven for the kids!
On the first floor there a five bedrooms and two bathrooms, the main bedroom has a vaulted ceiling and an en suite shower room. There are four further bedrooms, two of which are good sized double rooms and the fifth bedroom is currently used as a dressing room. the landing opens to all the main rooms and has access to two boarded loft spaces.
Outside the property is approached by remote operated double gates, leading to a substantial block paved driveway providing private parking for numerous vehicles. The large rear garden is enclosed and manly laid to lawn plus an expansive seating area ideal for entertaining. There are two garden stores and a superb cabin / games room which houses a bar area and space for pool table or similar, with power, light and heating. In all the plot extends to around 0.18 acres - more than enough to enjoy.
Anything else to tempt you? Take a look a the key facts for buyers, just click on the property brochure link for more useful area information.
Disclaimer
The Agent, for themselves and for the vendors of this property whose agents they are, give notice that:
(a) The particulars are produced in good faith, are set out as a general guide only, and do not constitute any part of a contract
(b) No person within the employment of The Agent or any associate of that company has any authority to make or give any representation or warranty whatsoever, in relation to the property.
(c) Any appliances, equipment, installations, fixtures, fittings or services at the property have not been tested by us and we therefore cannot verify they are in working order or fit for purpose.
Living Room - 6.10 x 3.72 m (20′0″ x 12′2″ ft)
Orangery / Dining Room - 4.22 x 3.65 m (13′10″ x 11′12″ ft)
Family Room - 3.49 x 2.97 m (11′5″ x 9′9″ ft)
Kitchen - 3.76 x 3.46 m (12′4″ x 11′4″ ft)
Reception Hall - 3.66 x 2.54 m (12′0″ x 8′4″ ft)
Sitting Room - 4.66 x 3.87 m (15′3″ x 12′8″ ft)
Game Zone - 2.34 x 1.23 m (7′8″ x 4′0″ ft)
Study - 2.88 x 2.39 m (9′5″ x 7′10″ ft)
Utility Room - 3.62 x 2.34 m (11′11″ x 7′8″ ft)
Bedroom 1 - 4.36 x 3.89 m (14′4″ x 12′9″ ft)
Bedroom 2 - 3.78 x 3.43 m (12′5″ x 11′3″ ft)
Bedroom 3 - 3.78 x 2.56 m (12′5″ x 8′5″ ft)
Bedroom 4 - 2.70 x 2.60 m (8′10″ x 8′6″ ft)
Bedroom 5 / Dressing Room - 2.54 x 2.41 m (8′4″ x 7′11″ ft)
Brochures
Property Brochure- COUNCIL TAXA payment made to your local authority in order to pay for local services like schools, libraries, and refuse collection. The amount you pay depends on the value of the property.Read more about council Tax in our glossary page.
- Band: F
- PARKINGDetails of how and where vehicles can be parked, and any associated costs.Read more about parking in our glossary page.
- Yes
- GARDENA property has access to an outdoor space, which could be private or shared.
- Yes
- ACCESSIBILITYHow a property has been adapted to meet the needs of vulnerable or disabled individuals.Read more about accessibility in our glossary page.
- Ask agent
Bromley Green Road, Ashford TN26 2EG
Add an important place to see how long it'd take to get there from our property listings.
__mins driving to your place
Get an instant, personalised result:
- Show sellers you’re serious
- Secure viewings faster with agents
- No impact on your credit score
Your mortgage
Notes
Staying secure when looking for property
Ensure you're up to date with our latest advice on how to avoid fraud or scams when looking for property online.
Visit our security centre to find out moreDisclaimer - Property reference 2441. The information displayed about this property comprises a property advertisement. Rightmove.co.uk makes no warranty as to the accuracy or completeness of the advertisement or any linked or associated information, and Rightmove has no control over the content. This property advertisement does not constitute property particulars. The information is provided and maintained by Distinctive Homes, South East. Please contact the selling agent or developer directly to obtain any information which may be available under the terms of The Energy Performance of Buildings (Certificates and Inspections) (England and Wales) Regulations 2007 or the Home Report if in relation to a residential property in Scotland.
*This is the average speed from the provider with the fastest broadband package available at this postcode. The average speed displayed is based on the download speeds of at least 50% of customers at peak time (8pm to 10pm). Fibre/cable services at the postcode are subject to availability and may differ between properties within a postcode. Speeds can be affected by a range of technical and environmental factors. The speed at the property may be lower than that listed above. You can check the estimated speed and confirm availability to a property prior to purchasing on the broadband provider's website. Providers may increase charges. The information is provided and maintained by Decision Technologies Limited. **This is indicative only and based on a 2-person household with multiple devices and simultaneous usage. Broadband performance is affected by multiple factors including number of occupants and devices, simultaneous usage, router range etc. For more information speak to your broadband provider.
Map data ©OpenStreetMap contributors.





