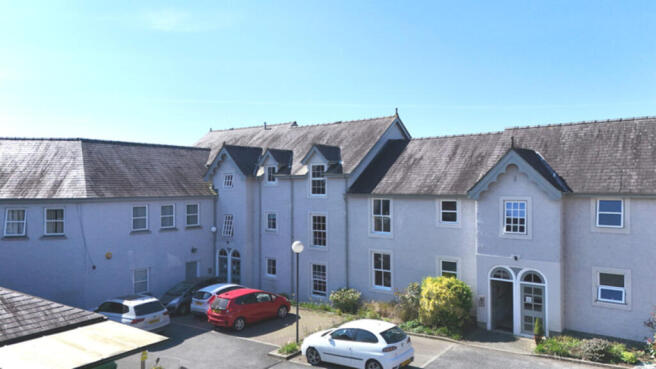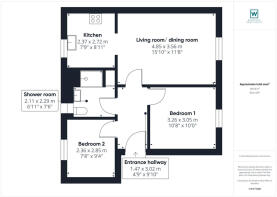Haverflatts Lane, Milnthorpe, LA7

- PROPERTY TYPE
Apartment
- BEDROOMS
2
- BATHROOMS
1
- SIZE
Ask agent
Key features
- 2 double bedrooms
- Well equipped kitchen with all appliances present
- Bright living accommodation throughout
- Located on the top floor ensuring privacy and elevated views over the village and to Dallam Park
- High standard fixtures and fittings
- One allocated parking space
- Offered with no onward chain
Description
Nestled in a peaceful and private position in the heart of Milnthorpe, this well presented top-floor, two-bedroom apartment offers a perfect blend of style, comfort, and convenience. The apartment enjoys elevated views over the surrounding village rooftops and beyond, while the interior is filled with natural light, creating a bright and airy atmosphere. The welcoming hallway is spacious and provides access to all rooms. Both double bedrooms offer distinct outlooks with the larger bedroom benefitting from fitted furniture including wardrobes, bedside units, and a chest of drawers, offering excellent storage. The living room is a comfortable and well-sized space, ideal for relaxing or entertaining, and is open to the stylish, well-equipped kitchen. Featuring light grey units, contrasting dark grey worktops, and a suite of integrated appliances and lovely over-the-rooftop views stretching out toward Dallam Park. The sleek shower room features a walk-in shower with external turn-on controls, a concealed cistern W.C. and a wall-mounted hand basin. Externally, the property benefits from an allocated parking space, providing peace of mind with guaranteed off-street parking at all times. This impressive apartment is perfect for those seeking low-maintenance living in a vibrant yet tranquil setting, just a short stroll from Milnthorpe’s local amenities, shops, and transport links and if offered with no onward chain.
Milnthorpe is a large, vibrant village offering a great selection of local amenities as well as a nursery, primary school and secondary school - all within a few minutes walking distance of the property. The M6 motorway can be reached within 10 minutes and there is a regular bus service that runs 7 days a week from Lancaster up to Keswick in the Lake District. Milnthorpe benefits from having 2 doctors surgeries, 2 dental practices, a Pharmacy, an opticians, a petrol station, a vets and much, much more and plays host to an array of social activities for all ages ranging from baby and toddler groups and youth groups to coffee mornings and sports clubs. There is a supermarket, 2 pubs, several independent shops and a variety of eateries.
Entrance hallway
4'9" x 9'10" (1.47m x 3.02m)
A spacious and welcoming entrance hallway, designed to comfortably hang coats and bags, with ample space to remove shoes. The intercom system is conveniently located here, and there is access to all other rooms.
Living room/ dining room
11'8" x 15'10" (3.56m x 4.85m)
A generously sized, bright room that offers ample space for both relaxation and dining. Open to the kitchen, it allows for socialising and entertaining. The room also features front-facing views through the floor-to-ceiling window.
Kitchen
7'9" x 8'11" (2.37m x 2.72m)
Open to the living room, this well-equipped kitchen features stylish light grey base and wall units, paired with complementary dark grey work surfaces. Integrated appliances include an oven, microwave, and an induction hob with an extractor hood above, alongside a freestanding washing machine and a tall fridge freezer. A window offers charming rooftop views extending towards Dallam Park and beyond.
Bedroom 1
10'0" x 10'8" (3.05m x 3.26m)
A bright and airy double bedroom, thoughtfully fitted with built-in furniture including wardrobes, bedside cabinets, a chest of drawers, and a shelving unit. The front-facing window offers elevated views of the village.
Bedroom 2
7'8" x 9'4" (2.36m x 2.85m)
A double bedroom featuring a high-level window that allows natural light to filter in while maintaining privacy and offering views to Dallam Park and beyond.
Shower Room
6'11" x 7'6" (2.11m x 2.29m)
Styled in a sleek monochrome colour scheme, this contemporary shower room features a walk-in shower with an external turn-on control, a concealed cistern W.C., and a wall-mounted hand basin. A built-in cupboard discreetly houses the water tank, while a deep-silled window allows natural light to brighten the space. Both the floor and walls are fully tiled with luxurious underfloor heating present.
Externally
There is an allocated parking space for one vehicle.
Useful information
Tenure - Leasehold.
- Ground rent - £50.
- Service charge - £263.47 per annum (to include 10% share of electricity for communal areas, cleaning, buildings insurance, fire alarm system).
- Start of lease - 2005.
- Length of lease - 991 years.
Property built 1991.
Council tax band - B (Westmorland and Furness Council).
Heating - Electric storage heaters.
Fuseboard replaced in 2023.
Water - Mains.
Drainage - Mains.
What3Words location - ///pixies.singled.spurring.
Anti-Money Laundering Regulations
In compliance with Government legislation, all purchasers are required to undergo identification checks under the Anti-Money Laundering (AML) Regulations once an offer on a property has been accepted. These checks are mandatory, and the purchase process cannot proceed until they are successfully completed. Failure to complete these checks will prevent the purchase from progressing.
A specialist third-party company / compliance partner will carry out these checks.
Cost:
- £42.00 (inc. VAT) for one purchaser, or £36.00 (inc. VAT) per person if more than one person is involved in the purchase and provided that all individuals pay in one transaction.
- The charge for purchases under a company name is £120.00 (inc. VAT).
The fee is non-refundable and must be paid before a Memorandum of Sale is issued. The cost includes obtaining relevant data, manual verifications, and monitoring as required.
Brochures
Brochure 1- COUNCIL TAXA payment made to your local authority in order to pay for local services like schools, libraries, and refuse collection. The amount you pay depends on the value of the property.Read more about council Tax in our glossary page.
- Band: B
- PARKINGDetails of how and where vehicles can be parked, and any associated costs.Read more about parking in our glossary page.
- Yes
- GARDENA property has access to an outdoor space, which could be private or shared.
- Ask agent
- ACCESSIBILITYHow a property has been adapted to meet the needs of vulnerable or disabled individuals.Read more about accessibility in our glossary page.
- Ask agent
Haverflatts Lane, Milnthorpe, LA7
Add an important place to see how long it'd take to get there from our property listings.
__mins driving to your place
Get an instant, personalised result:
- Show sellers you’re serious
- Secure viewings faster with agents
- No impact on your credit score
Your mortgage
Notes
Staying secure when looking for property
Ensure you're up to date with our latest advice on how to avoid fraud or scams when looking for property online.
Visit our security centre to find out moreDisclaimer - Property reference RX568559. The information displayed about this property comprises a property advertisement. Rightmove.co.uk makes no warranty as to the accuracy or completeness of the advertisement or any linked or associated information, and Rightmove has no control over the content. This property advertisement does not constitute property particulars. The information is provided and maintained by Waterhouse Estate Agents, Milnthorpe. Please contact the selling agent or developer directly to obtain any information which may be available under the terms of The Energy Performance of Buildings (Certificates and Inspections) (England and Wales) Regulations 2007 or the Home Report if in relation to a residential property in Scotland.
*This is the average speed from the provider with the fastest broadband package available at this postcode. The average speed displayed is based on the download speeds of at least 50% of customers at peak time (8pm to 10pm). Fibre/cable services at the postcode are subject to availability and may differ between properties within a postcode. Speeds can be affected by a range of technical and environmental factors. The speed at the property may be lower than that listed above. You can check the estimated speed and confirm availability to a property prior to purchasing on the broadband provider's website. Providers may increase charges. The information is provided and maintained by Decision Technologies Limited. **This is indicative only and based on a 2-person household with multiple devices and simultaneous usage. Broadband performance is affected by multiple factors including number of occupants and devices, simultaneous usage, router range etc. For more information speak to your broadband provider.
Map data ©OpenStreetMap contributors.




