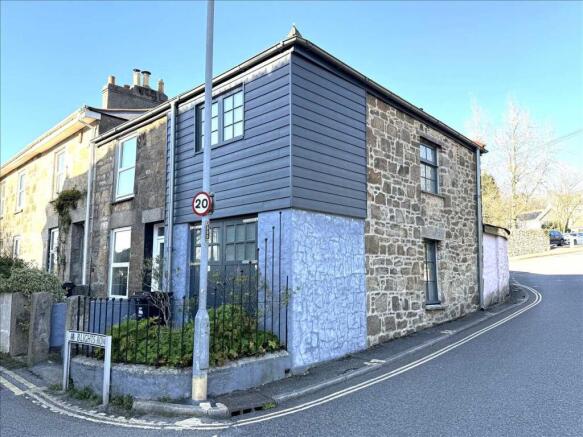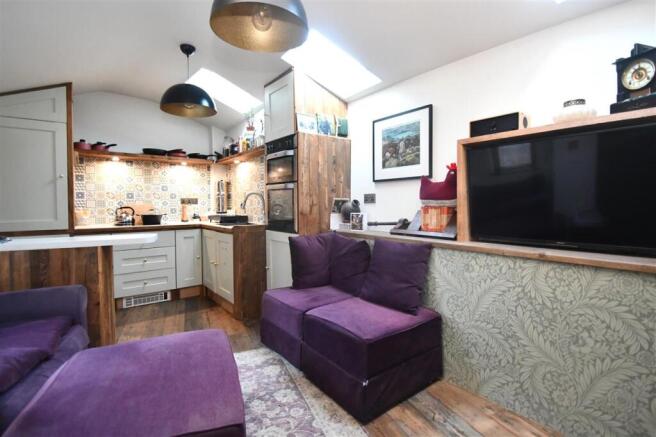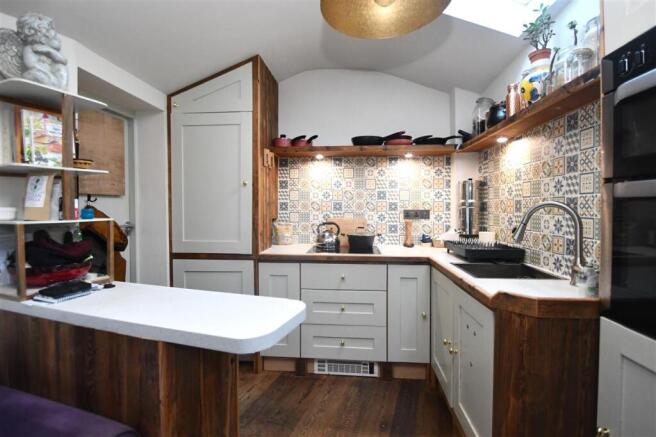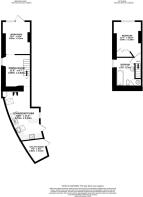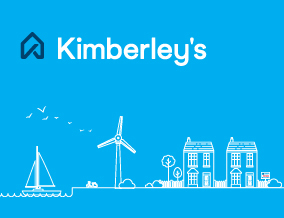
Redruth

- PROPERTY TYPE
End of Terrace
- BEDROOMS
1
- BATHROOMS
1
- SIZE
Ask agent
- TENUREDescribes how you own a property. There are different types of tenure - freehold, leasehold, and commonhold.Read more about tenure in our glossary page.
Freehold
Key features
- A stunning end of terrace town cottage
- Totally refurbished to a high standard
- Beautifully presented with imagination and style
- Considered ideal as a home or investment
- Two minutes walk to the town centre
- Fabulous kitchen/living room
- Dining room, integral workshop and store
- Plenty of character features
- Double bedroom and luxurious bathroom in white
- Outside utility and store, courtyard
Description
Over the years, our client has transformed an ordinary end of terrace house into an fabulous and stylish home with imagination and thought, creating a home which has plenty of character and charm.
Packed with features including; solid wood flooring to the ground floor, a wood burning stove on a slate hearth, sealed unit double glazed windows and Velux's, a fitted kitchen with appliances and much more besides.
The well proportioned accommodation includes an open plan kitchen/living room, separate dining room/study, an integral workshop and store. A staircase from the dining room leads to the first floor landing where you will find a double bedroom with fitted wardrobes and a delightful bathroom/wc combined. Outside the property there is a small front garden and at the rear, a communal courtyard shared with the house next door and a useful utility room/storage area.
As our clients sole agents, we thoroughly recommend an immediate viewing to secure this amazing property.
Why not call for an appointment to view today?
THE ACCOMMODATION COMPRISES:
Painted gate at the rear leads into a gravelled, shared courtyard area leading to a wooden front door with sealed unit double glazed panel leading into:
KITCHEN/LIVING ROOM 5.36m (17'7") x 3.15m (10'4")
being of a maximum measurement of a highly irregular shape.
A perfect introduction to this open plan, fabulous, kitchen/living room which has a dual aspect with a sealed unit double glazed window to the side aspect, three overhead Velux double glazed windows set within a canopied ceiling.
KITCHEN AREA
Well equipped with a range of fitted wall and base units, brass handles, wrap around wooden edge work surfaces and ceramic tiling over, rustic timber shelving and over counter pelmet lighting, stainless steel sink unit with contemporary chrome mixer tap, AEG induction hob and ceramic splash back over, Belling electric double oven, concealed refrigerator, rustic solid wood flooring crafted from a Scottish Whisky Distillery, fitted book and display shelving, open plan to:
LIVING AREA
A focal point wood burning stove set on a dark slate hearth and feature stone wall behind, floor-to-ceiling storage cupboard housing electric meter, consumer box and broadband router point, space and aerial point for flat screen TV, wooden display shelving, feature painted brick wall, two ceiling drop lights, doorway with timber lintel over leading down to:
DINING ROOM 3.28m (10'9") x 2.57m (8'5")
including stairs.
Another delightful reception area which has recessed, sealed unit double glazed windows to the side and window seat, continued rustic timber flooring, two wall lights, fitted timber work station and bookshelves alongside, doorway with curtain leading to:
WORKSHOP/HOBBIES ROOM 3.66m (12'0") x 3.15m (10'4")
maximum.
A totally surprising area which is currently used as a bike store and workshop with double opening doors with frosted sealed unit double glazed windows which take you out to the front garden, open beamed ceiling and two strip lights, night storage heater, timber work bench and shelves, reclaimed timber panelling.
STAIRCASE FROM DINING ROOM TO FIRST FLOOR LANDING
DOUBLE BEDROOM 3.25m (10'8") x 2.92m (9'7")
measured into and plus recess.
Having a range of fitted wardrobe cupboards housing hanging space and shelving, a focal point period fireplace, sealed unit multi-paned double glazed windows overlooking the front aspect, part canopied ceiling, access to insulated loft space, four panelled internal door.
BATHROOM 3.07m (10'1") x 1.98m (6'6")
A fabulous re-modelled bathroom in white having a panelled bath, reproduction chrome mixer tap and hand shower cradle, Mira Azura thermostatically controlled electric shower and brick effect wrap around tiling, china hand wash basin set in a vanity unit with chrome mixer tap, low-level flush wc, rustic wooden flooring, airing cupboard with lagged copper cylinder, immersion and slatted shelving, deep recessed sealed unit, frosted double glazed window, chrome ladder style electric heated towel rail, four panelled internal door.
UTILITY/WORKSHOP 2.69m (8'10") x 2.31m (7'7")
Approached through the courtyard garden. A really useful area with plumbing for washing machine, space for tallboy refrigerator/freezer, deep recessed shelving, roll top work surface, pine shelves, strip light, renewed roof covering.
OUTSIDE AREAS
There is a courtyard garden at the rear shared with the adjoining house. At the front of the property you will find a small front garden with a raised well stocked flowerbed and wrought iron railings.
SERVICES
Mains drainage, water and electricity.
COUNCIL TAX
Band A.
Brochures
Full Details- COUNCIL TAXA payment made to your local authority in order to pay for local services like schools, libraries, and refuse collection. The amount you pay depends on the value of the property.Read more about council Tax in our glossary page.
- Ask agent
- PARKINGDetails of how and where vehicles can be parked, and any associated costs.Read more about parking in our glossary page.
- Yes
- GARDENA property has access to an outdoor space, which could be private or shared.
- Yes
- ACCESSIBILITYHow a property has been adapted to meet the needs of vulnerable or disabled individuals.Read more about accessibility in our glossary page.
- Ask agent
Redruth
Add an important place to see how long it'd take to get there from our property listings.
__mins driving to your place
Get an instant, personalised result:
- Show sellers you’re serious
- Secure viewings faster with agents
- No impact on your credit score


Your mortgage
Notes
Staying secure when looking for property
Ensure you're up to date with our latest advice on how to avoid fraud or scams when looking for property online.
Visit our security centre to find out moreDisclaimer - Property reference KIM1SK7153. The information displayed about this property comprises a property advertisement. Rightmove.co.uk makes no warranty as to the accuracy or completeness of the advertisement or any linked or associated information, and Rightmove has no control over the content. This property advertisement does not constitute property particulars. The information is provided and maintained by Kimberley's Independent Estate Agents, Falmouth. Please contact the selling agent or developer directly to obtain any information which may be available under the terms of The Energy Performance of Buildings (Certificates and Inspections) (England and Wales) Regulations 2007 or the Home Report if in relation to a residential property in Scotland.
*This is the average speed from the provider with the fastest broadband package available at this postcode. The average speed displayed is based on the download speeds of at least 50% of customers at peak time (8pm to 10pm). Fibre/cable services at the postcode are subject to availability and may differ between properties within a postcode. Speeds can be affected by a range of technical and environmental factors. The speed at the property may be lower than that listed above. You can check the estimated speed and confirm availability to a property prior to purchasing on the broadband provider's website. Providers may increase charges. The information is provided and maintained by Decision Technologies Limited. **This is indicative only and based on a 2-person household with multiple devices and simultaneous usage. Broadband performance is affected by multiple factors including number of occupants and devices, simultaneous usage, router range etc. For more information speak to your broadband provider.
Map data ©OpenStreetMap contributors.
