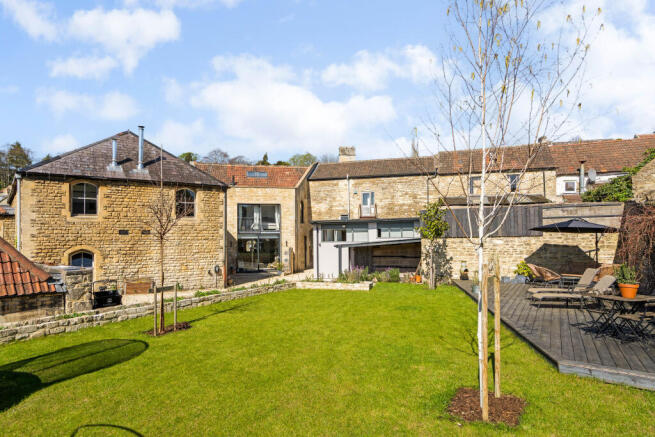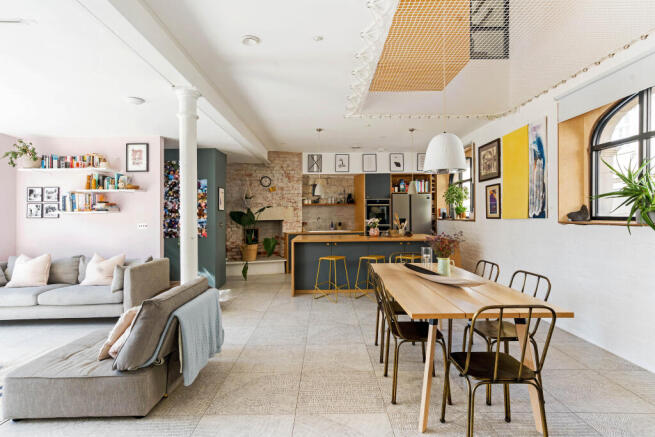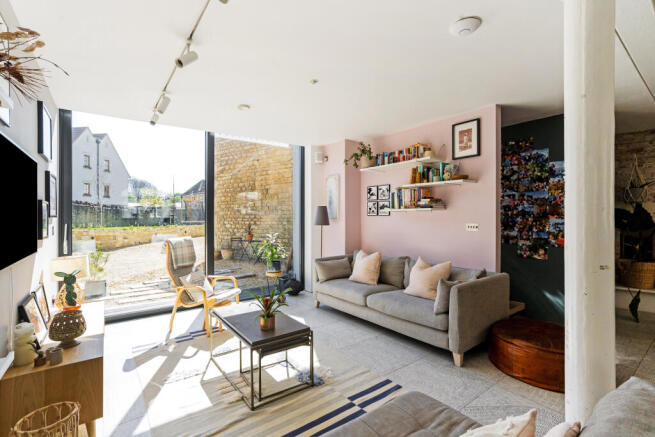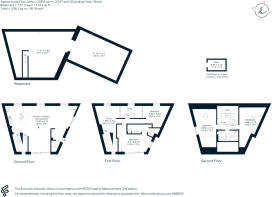Silver Street, Bradford-On-Avon, BA15

- PROPERTY TYPE
Terraced
- BEDROOMS
4
- BATHROOMS
2
- SIZE
2,247 sq ft
209 sq m
- TENUREDescribes how you own a property. There are different types of tenure - freehold, leasehold, and commonhold.Read more about tenure in our glossary page.
Freehold
Key features
- Grade II Listed former warehouse
- Open plan living
- 4 bedrooms
- Gated archway to parking area
- Walled garden
Description
Of particular note is the beautifully crafted birch plywood clad staircase, the centrepiece of the home around which all rooms are organised. Exposed original steel column and beam hint of the building’s industrial use and the dramatic suspended stairs that rises to the second floor is outstanding. The first floor snug/family room is a lovely spot to relax and there is fun and playful hammock net suspended within the void. The principal bedroom has a tall, pitched ceiling creating an impressive angular volume, plus full-height glazing, offering a view over the garden. Large sliding doors open on to a Juliet balcony. There is a bank of wardrobes and an en-suite bathroom with a large walk-in shower finished in marble. A further double bedroom is also located on this floor. On the second floor you find two generous bedrooms and the family bathroom designed with a smart mix of terrazzo and green tiles plus laundry facilities. A cavernous basement extends below the adjacent building. At nearly 3m tall it offers lots of potential for further development with approved consents already in place for functional spaces as well as a cinema room, playroom, wine cellar and/or a home gym/spa. In its current state it offers generous storage and is defined by some remarkable historic features such as an old goods lift and stone shelving.
Outside
This stunning contemporary home converted from a former wine warehouse, is approached via tall wooden doors on Silver Street in the heart of Bradford on Avon. This charming Saxon town with graceful architecture akin to its Georgian neighbour, Bath, is famous for its attractive streets and thriving local community of independent shops and cafés. There are several fashionable places to wine and dine including The Bunch of Grapes, as well as those who benefit from a riverside or canal side setting, all within walking distance. The town is well-equipped for daily amenities and is within the catchment area for the highly regarded St Laurence secondary school. Bradford-on-Avon’s train station is a major asset to the town.
Situation
The tall, gated archway gives access to a parking area and the walled garden, a haven in the middle of a town. The garden has been well designed with different areas to use depending on the time of day. Adjacent to the sitting room area, with generous sliding doors linking the inside and outside, is an attractive terrace perfect for morning coffee. The south-west facing garden is mainly laid to lawn bordered by a stone wall planter filled to the brim with purple Verbena. The honey-coloured high stone wall provides an impressive back drop with a climbing Wisteria and young trees. The large, decked terrace is the perfect area for relaxing and dining with an aspect looking back to your stunning home and the hills of the town in the distance. Integrated and sensor-controlled lighting allows evening entertaining to continue later into the night.
Property Ref Number:
HAM-57335Additional Information
Additional Details The house is currently heated by gas central heating with underfloor heating to the ground floor and radiators to the basement and first floor. The second floor is heated by air source heating. There is consent for solar panels to be added to the rear roof slope. There is a high ‘air-tightness’ for a listed building conversion. Mechanical ventilation and heat recovery system ensure exceptional air quality to all rooms with consistent temperatures and humidity levels during all seasons. The roof is well-insulated using wood fibre insulation, with heritage aluminium double-glazed windows throughout, rare in a Listed building. The use of sustainable materials further adds to the overall health of the house and those occupying it. The house is fully Wi-Fi integrated with Ubiquity boosters and fixed data points throughout. There is permission in place for an approx. 160 metre square new building within the garden for a workspace/studio.
Local Authority Wiltshire Council. Council Tax Band F.
Brochures
Brochure- COUNCIL TAXA payment made to your local authority in order to pay for local services like schools, libraries, and refuse collection. The amount you pay depends on the value of the property.Read more about council Tax in our glossary page.
- Band: F
- PARKINGDetails of how and where vehicles can be parked, and any associated costs.Read more about parking in our glossary page.
- Allocated
- GARDENA property has access to an outdoor space, which could be private or shared.
- Private garden
- ACCESSIBILITYHow a property has been adapted to meet the needs of vulnerable or disabled individuals.Read more about accessibility in our glossary page.
- Ask agent
Silver Street, Bradford-On-Avon, BA15
Add an important place to see how long it'd take to get there from our property listings.
__mins driving to your place
Get an instant, personalised result:
- Show sellers you’re serious
- Secure viewings faster with agents
- No impact on your credit score
Your mortgage
Notes
Staying secure when looking for property
Ensure you're up to date with our latest advice on how to avoid fraud or scams when looking for property online.
Visit our security centre to find out moreDisclaimer - Property reference a1nQ500000L3DfqIAF. The information displayed about this property comprises a property advertisement. Rightmove.co.uk makes no warranty as to the accuracy or completeness of the advertisement or any linked or associated information, and Rightmove has no control over the content. This property advertisement does not constitute property particulars. The information is provided and maintained by Hamptons, Bath. Please contact the selling agent or developer directly to obtain any information which may be available under the terms of The Energy Performance of Buildings (Certificates and Inspections) (England and Wales) Regulations 2007 or the Home Report if in relation to a residential property in Scotland.
*This is the average speed from the provider with the fastest broadband package available at this postcode. The average speed displayed is based on the download speeds of at least 50% of customers at peak time (8pm to 10pm). Fibre/cable services at the postcode are subject to availability and may differ between properties within a postcode. Speeds can be affected by a range of technical and environmental factors. The speed at the property may be lower than that listed above. You can check the estimated speed and confirm availability to a property prior to purchasing on the broadband provider's website. Providers may increase charges. The information is provided and maintained by Decision Technologies Limited. **This is indicative only and based on a 2-person household with multiple devices and simultaneous usage. Broadband performance is affected by multiple factors including number of occupants and devices, simultaneous usage, router range etc. For more information speak to your broadband provider.
Map data ©OpenStreetMap contributors.







