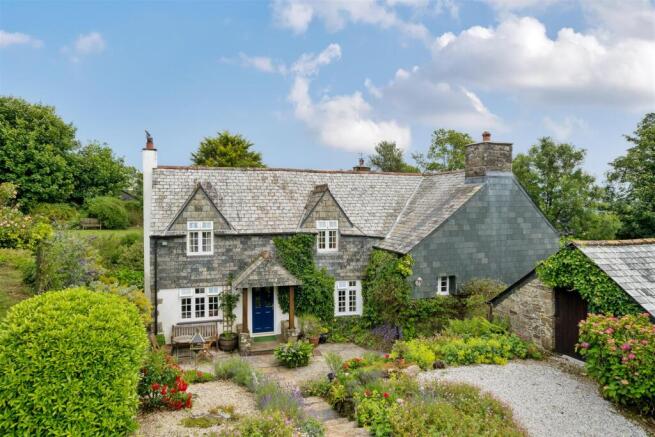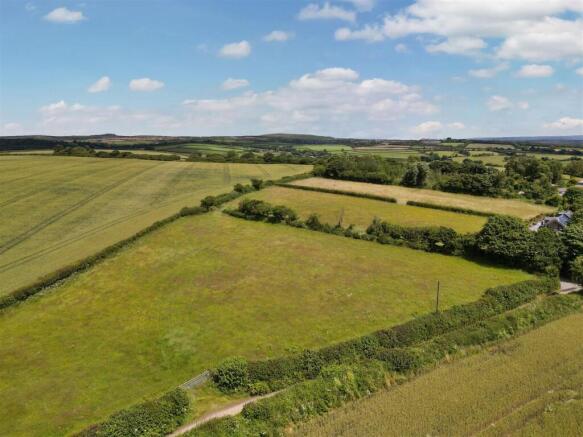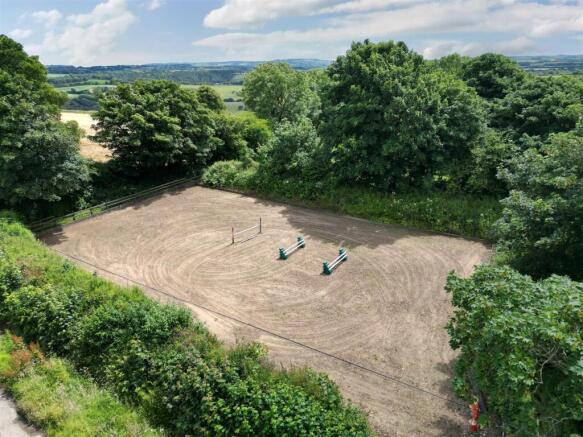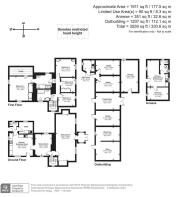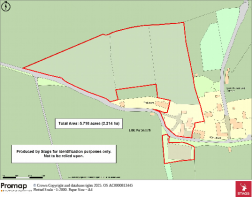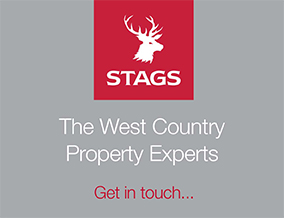
St Cleer, Liskeard

- PROPERTY TYPE
Detached
- BEDROOMS
5
- BATHROOMS
3
- SIZE
Ask agent
- TENUREDescribes how you own a property. There are different types of tenure - freehold, leasehold, and commonhold.Read more about tenure in our glossary page.
Freehold
Key features
- 4 Bedroom Main House
- 1 Bedroom Self-Contained Annexe
- Approximately 5.71 Acres
- Range of Stables & Outbuildings
- Sand School
- Beautiful Gardens
- No Onward Chain
- Off Road Parking
- Freehold
- Council Tax Band: D
Description
Situation - The property occupies a delightful rural position, approximately 1.7 miles from the moorland village of St Cleer. The village offers a Parish Church, Public House, highly regarded primary school, children's play area, bus links, village hall, local Football Club and sports pavilion. The market town of Liskeard is approximately 5 miles from the property and provides a wide range of shopping, educational and recreational facilities including a sports centre and swimming pool. The City of Plymouth lies within commuting distance, by road, or rail from Liskeard mainline station, with an excellent shopping centre, grammar schools, universities and car ferry to France and Spain. The Cornish coastal town of Looe lies approximately 10.7 miles to the south and offers a fantastic stretch of coastline and fishing harbours to explore. Golitha Falls, Siblyback Lake and Bodmin Moor are all within close proximity to the property.
Description - An impressive detached country residence with a self-contained annexe, beautiful grounds, equestrian facilities and in all extending to just under 6 acres.
The main house offers a wealth of charm and character with its impressive fireplaces, beamed ceiling and wooden windows. Although we are unsure of the age of the original part of the property, it is non-listed and is understood that the house was extended in the 18th century and further extended in the late 20th century.
Main House - A slate roofed conservatory leads into the substantial sitting room with a beamed ceiling and two fireplace, each positioned at either end of the room and both benefitting from wood burning stoves and one still housing a clome oven. The sitting room also offers a window seat with an aspect to the front, stairs rising to the first floor (via a door) and useful under stairs storage.
Steps lead from the sitting room into the dining room with slate flooring, a decorative fireplace and access into the kitchen/breakfast room.
The kitchen comprises a range of wall mounted cupboards, base units and drawers, inset sink, Rayburn, space for a cooker, door to the lobby and rear door to the garden. Downstairs WC, door to utility room with a recently installed central heating boiler, fitted cupboards, sink unit and spaces for appliances.
The first floor offers a split level landing with loft access, four bedrooms, a family bathroom and a further shower room.
The master bedroom is accessed via the ensuite shower room, forming its own wing and providing an impressive double bedroom with a delightful outlook over the countryside and benefitting from built in cupboards and useful eaves storage.
Annexe - The annexe provides ancillary accommodation and comprises; Front door opens into an open plan kitchen/living area with a range of wall mounted cupboards, base units and drawers, inset sink, hob and space for appliances. Doors off the kitchen/living area lead to a double bedroom, a shower room and a WC. There is an area of level parking behind the annexe.
Outside - The property is approached by its own "in and out" drive, which offers a generous gravel area of parking for numerous vehicles.
The front and rear gardens are beautifully presented and host an array of mature trees, shrubs and flowers, areas of gravel with a granite and slate steps leading to the kitchen door and a substantial area of lawn at the rear of the property and lovely views over the main house towards the surrounding countryside.
There are a range of outbuildings with power, light and water, including; a workshop, two stores, 3 stables, tack/feed room and a multi-purpose barn with double doors.
To the north of the property there are three gently sloping pasture paddocks with mature hedge boundaries. The most westerly paddock benefitting from direct road access. To the south of the property, across the lane is a sand school with gated access.
In all the property extends to approximately 5.71 acres.
Services - Mains electricity, mains water, private drainage via a Klargester sewerage treatment plant. Oil fired central heating, oil fired Rayburn and wood burning stoves. Broadband availability: Ultrafast and Standard ADSL, Mobile signal coverage: Voice and Data available (Ofcom). Please note the agents have not inspected or tested these services.
Viewings - Strictly by appointment with the vendor's appointed agents, Stags.
Directions - On satnav, PL14 6RS brings you to the property. It is situated off the Dobwalls to St Cleer road. Two miles North of Dobwalls at the sign for GREAT FURSNEWTH, follow the sign for half a mile down the lane and the property is accessed by the second gate on your left. It is clearly identified by a Stags ‘For Sale’ sign.
what3words.com: ///ducks.talent.overture
Brochures
St Cleer, Liskeard- COUNCIL TAXA payment made to your local authority in order to pay for local services like schools, libraries, and refuse collection. The amount you pay depends on the value of the property.Read more about council Tax in our glossary page.
- Band: D
- PARKINGDetails of how and where vehicles can be parked, and any associated costs.Read more about parking in our glossary page.
- Yes
- GARDENA property has access to an outdoor space, which could be private or shared.
- Yes
- ACCESSIBILITYHow a property has been adapted to meet the needs of vulnerable or disabled individuals.Read more about accessibility in our glossary page.
- Ask agent
St Cleer, Liskeard
Add an important place to see how long it'd take to get there from our property listings.
__mins driving to your place
Get an instant, personalised result:
- Show sellers you’re serious
- Secure viewings faster with agents
- No impact on your credit score
Your mortgage
Notes
Staying secure when looking for property
Ensure you're up to date with our latest advice on how to avoid fraud or scams when looking for property online.
Visit our security centre to find out moreDisclaimer - Property reference 33243451. The information displayed about this property comprises a property advertisement. Rightmove.co.uk makes no warranty as to the accuracy or completeness of the advertisement or any linked or associated information, and Rightmove has no control over the content. This property advertisement does not constitute property particulars. The information is provided and maintained by Stags, Launceston. Please contact the selling agent or developer directly to obtain any information which may be available under the terms of The Energy Performance of Buildings (Certificates and Inspections) (England and Wales) Regulations 2007 or the Home Report if in relation to a residential property in Scotland.
*This is the average speed from the provider with the fastest broadband package available at this postcode. The average speed displayed is based on the download speeds of at least 50% of customers at peak time (8pm to 10pm). Fibre/cable services at the postcode are subject to availability and may differ between properties within a postcode. Speeds can be affected by a range of technical and environmental factors. The speed at the property may be lower than that listed above. You can check the estimated speed and confirm availability to a property prior to purchasing on the broadband provider's website. Providers may increase charges. The information is provided and maintained by Decision Technologies Limited. **This is indicative only and based on a 2-person household with multiple devices and simultaneous usage. Broadband performance is affected by multiple factors including number of occupants and devices, simultaneous usage, router range etc. For more information speak to your broadband provider.
Map data ©OpenStreetMap contributors.
