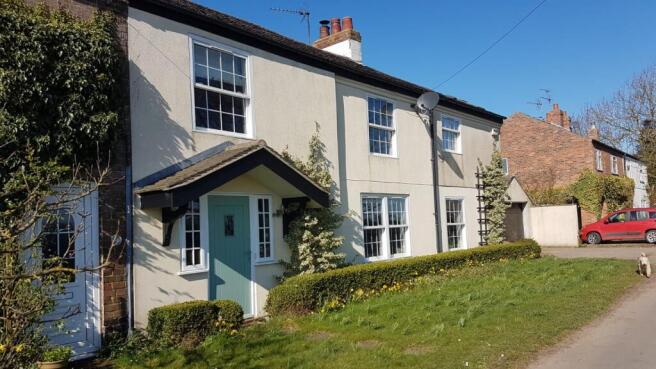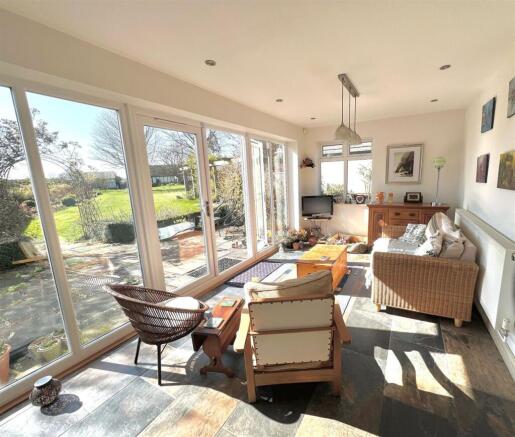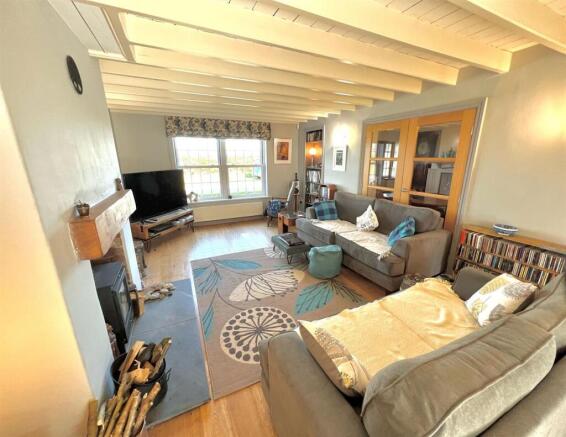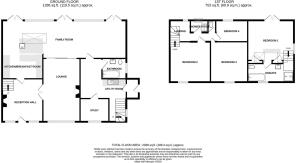Rise Lane, Catwick, Beverley

- PROPERTY TYPE
End of Terrace
- BEDROOMS
4
- BATHROOMS
3
- SIZE
Ask agent
- TENUREDescribes how you own a property. There are different types of tenure - freehold, leasehold, and commonhold.Read more about tenure in our glossary page.
Freehold
Key features
- Exceptional property that must be seen
- Rural location
- Extended at the rear to give an amazing family room
- Four reception rooms
- Four bedrooms, three bathrooms
- Beautifully presented
- Barns with possible business prospects
- Extensive gardens with garage and two barns
- Viewing essential
Description
EPC Rating - C, Council Tax Band - C, Tenure - Freehold.
Reception Hall - 4.18 x 3.95 (13'8" x 12'11") - Solid oak entrance door and matching oak doors to the lounge plus solid oak flooring, open fireplace area with space for an electric fire, tiled hearth and wooden mantlepiece, half height panelling, beamed ceiling, wall light points and radiator. Stairs to the first floor.
Side Porch - Tradesman's entrance to the side of the property with composite door leading onto the utility area.
Utility Room - 4.08 x 2.65 (13'4" x 8'8") - A range of matching wall and base units with single bowl and drainer sink unit with tiled back splash, space for washing machine and dryer. Large corner cupboard with double doors, stairs to the master suite off with window to side. Doors to study, ground floor bathroom and expansive garden facing family room. .
Study - 2.27 x 2.79 (7'5" x 9'1") - Window to front, built in cupboard and radiator.
Bathroom - 2.40 x 1.98 (7'10" x 6'5") - Window to side, white three piece suite comprising:- panelled bath with shower over and screen, pedestal hand wash basin and low level wc. Half height panelling and tiled area surrounding the bath, tiled flooring and extractor fan plus radiator.
Family Room - 12.01 x 2.82 (39'4" x 9'3") - A stunning extension to the original property that covers the whole of the back with floor to ceiling windows plus three sets of double French doors overlooking the gardens. There is a roof lantern over the kitchen area at the end, tiled flooring and two radiators.
Kitchen Area - 3.90 x 2.40 (12'9" x 7'10") - Mostly incorporated into the family room the kitchen is well appointed with a bespoke kitchen from North Bar Kitchens incorporating a matching range of wall and base units, solid timber worksurfaces and matching breakfast bar, built-in oven and split level gas hob with cooker hood over, space and plumbing for a range cooker with extractor and lights above, integrated dishwasher, space for a fridge freezer, stainless steel sink unit, downlighting to the ceiling and doorway leading to the reception hall.
Lounge - 6.13 x 3.62 (20'1" x 11'10") - Window to the front aspect, tiled hearth and surround with an open fire, beamed ceiling, solid oak flooring, four wall light points, bespoke sliding oak doors leading through to the family room with an oak shelved surround, built-in display alcove and radiator.
Master Suite - 4.21 x 4.08 (13'9" x 13'4") - Accessed from the staircase in the utility area this room is a haven of tranquillity offering French doors that open over the extension with views over the gardens and open countryside beyond. With vaulted, beamed ceiling, two Velux windows and two further windows to side there is a huge amount of light here. A bespoke bedhead offers storage and there are two further built in cupboards plus door to the en suite bathroom. Two radiators.
En Suite Bathroom - 4.22 x 1.81 max (13'10" x 5'11" max) - A cubby houses the shower with dual headed shower, composite shower tray and Velux window above. In the main body of the bathroom is a window to the front with slatted blinds, bath with hand held shower over, vanity unit with wash hand basin and low level wc. Downlighting and part tiled walls and tiled flooring plus ladder style radiator and underfloor heating.
First Floor Landing - Stairs from the reception hall. Window to rear and radiator.
Bedroom 2 - 3.94 x 3.91 (12'11" x 12'9") - Window to front, built in cupboard and wardrobes, radiator.
Bedroom 3 - 3.85 x 3.64 (12'7" x 11'11") - Window to front, built in wardrobes and radiator.
Bedroom 4 - 2.75 x 2.47 (9'0" x 8'1") - Window to rear and radiator.
Shower Room - 1.71 x 1.41 (5'7" x 4'7") - Velux window to rear, wet room style shower with glass screen, wall mounted wash hand basin and ladder style radiator.
Wc - Half height panelling and tiled floor plus low level wc.
Front Garden - Grassed and planted area to the front with ample parking and access to the tandem garage.
Garage - 9.13 x 2.93 (29'11" x 9'7") - Tandem garage with new Hoffman roller door, it has been set up to have storage areas to the rear and space to park one car although this could be reverted by new owners if they prefer that configuration. Personal door to the rear and power and water supply.
Rear Garden - An extensive garden to the rear with mature trees, planted areas and patio area with summerhouse. Towards the rear of the garden are the two barns the property has been named after. To the rear of the first barn there is a large decked area overlooking a wildlife pond with working water feature. Behind the second barn is a laid out vegetable garden with greenhouse. There is a potting area to the side of the larger barn and there is lighting and a water supply throughout the gardens.
Barn 1 - 11.72 x 4.66 (38'5" x 15'3") - A fully self-contained unit providing a kitchen and large open plan living/dining/sleeping area. Entrance lobby with the shower room leading off (4'9 x 5'2) with an independent shower cubicle, pedestal wash basin and low level WC, double glazed Velux rooflight, full height tiling to the walls and a cupboard housing a separate central heating boiler for the barn. The kitchen area has fitted base and wall units incorporating worksurfaces with a Belfast style sink unit along with a stainless steel sink, space for an oven and fridge and freezer, matching timber bar and radiator. Beyond this is the open area with two sets of double glazed French doors leading out onto the decked terrace, a wood burning stove and two further radiators.
The business minded among us could put this to good use subject to local planning laws.
Barn 2 - 6.11 x 5.12 (20'0" x 16'9") - Currently used as a workshop with power and light laid on.
About Us - Now well established, our sales team at HPS Estate Agents are passionate about property and are dedicated to bringing you the best customer service we can.
Successfully selling both residential and commercial property locally, our job isn't done until you close the door on your new home. Why not give us a call and try for yourselves - you have nothing to lose and everything to gain.
Disclaimer - Laser Tape Clause
All measurements have been taken using a laser tape measure and therefore, may be subject to a small margin of error.
Disclaimer - These particulars are produced in good faith, are set out as a general guide only and do not constitute any part of an offer or a contract. None of the statements contained in these particulars as to this property are to be relied on as statements or representations of fact. Any intending purchaser should satisfy him/herself by inspection of the property or otherwise as to the correctness of each of the statements prior to making an offer. No person in the employment of HPS Estate Agents has any authority to make or give any representation or warranty whatsoever in relation to this property.
Valuations - If you are thinking about selling your home our valuer would be delighted to meet to discuss your needs and we are currently offering an unbeatable sales package. Call now for your FREE market appraisal.
Brochures
Rise Lane, Catwick, Beverley- COUNCIL TAXA payment made to your local authority in order to pay for local services like schools, libraries, and refuse collection. The amount you pay depends on the value of the property.Read more about council Tax in our glossary page.
- Band: C
- PARKINGDetails of how and where vehicles can be parked, and any associated costs.Read more about parking in our glossary page.
- Yes
- GARDENA property has access to an outdoor space, which could be private or shared.
- Yes
- ACCESSIBILITYHow a property has been adapted to meet the needs of vulnerable or disabled individuals.Read more about accessibility in our glossary page.
- Ask agent
Rise Lane, Catwick, Beverley
Add an important place to see how long it'd take to get there from our property listings.
__mins driving to your place
Get an instant, personalised result:
- Show sellers you’re serious
- Secure viewings faster with agents
- No impact on your credit score
Your mortgage
Notes
Staying secure when looking for property
Ensure you're up to date with our latest advice on how to avoid fraud or scams when looking for property online.
Visit our security centre to find out moreDisclaimer - Property reference 33803342. The information displayed about this property comprises a property advertisement. Rightmove.co.uk makes no warranty as to the accuracy or completeness of the advertisement or any linked or associated information, and Rightmove has no control over the content. This property advertisement does not constitute property particulars. The information is provided and maintained by HPS, Hornsea. Please contact the selling agent or developer directly to obtain any information which may be available under the terms of The Energy Performance of Buildings (Certificates and Inspections) (England and Wales) Regulations 2007 or the Home Report if in relation to a residential property in Scotland.
*This is the average speed from the provider with the fastest broadband package available at this postcode. The average speed displayed is based on the download speeds of at least 50% of customers at peak time (8pm to 10pm). Fibre/cable services at the postcode are subject to availability and may differ between properties within a postcode. Speeds can be affected by a range of technical and environmental factors. The speed at the property may be lower than that listed above. You can check the estimated speed and confirm availability to a property prior to purchasing on the broadband provider's website. Providers may increase charges. The information is provided and maintained by Decision Technologies Limited. **This is indicative only and based on a 2-person household with multiple devices and simultaneous usage. Broadband performance is affected by multiple factors including number of occupants and devices, simultaneous usage, router range etc. For more information speak to your broadband provider.
Map data ©OpenStreetMap contributors.





