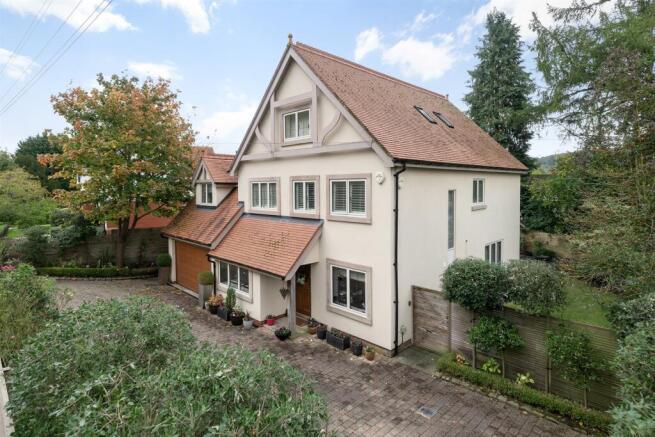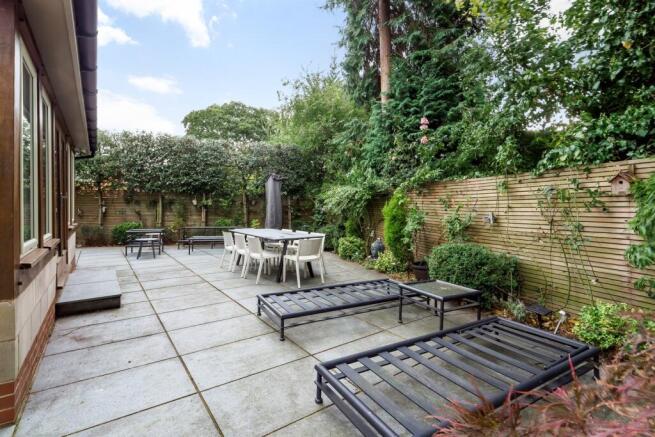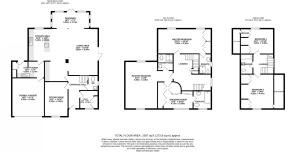Heyes Lane, Alderley Edge

- PROPERTY TYPE
Detached
- BEDROOMS
4
- BATHROOMS
4
- SIZE
Ask agent
- TENUREDescribes how you own a property. There are different types of tenure - freehold, leasehold, and commonhold.Read more about tenure in our glossary page.
Freehold
Key features
- Parking and Double Garage
- Very Convenient Location
- Substantial Detached Family House
- Beautiful Oak Orangery
- Open Plan Living Kitchen
- Study and Sitting Room
- Large Master Suite with Dressing Room, Shower Room and Bathroom
- Three More Double Bedrooms
Description
This beautifully modern detached property offers exceptional family living across three spacious floors. A stylish and luxurious home that is ideal for families seeking both comfort and sophistication, while also benefiting from the highly sought-after amenities of Alderley Edge.
The exterior of the property commands attention with its rendered elevations and well-considered detailing, presenting a grand and inviting approach. The property's exterior is both elegant and striking, with an impressive block-paved driveway framed by well-manicured borders and mature planting, all set behind a secure gated entrance.
Stepping inside, the entrance hall immediately impresses with its spacious and airy feel, setting the tone for the high-quality finishes throughout the home. The hall leads to an expansive downstairs WC for convenience, as well as a flexible study which offers a perfect space for those working from home, or an additional family room depending on needs. The informal sitting room adds a sense of warmth and cosiness, an ideal retreat for relaxing.
The heart of the home is the remarkable open-plan living space at the rear. The bespoke Diane Berry kitchen features high-end Miele appliances, sleek granite worktops, and a large island that serves as both a practical workspace and a social hub. The open layout extends seamlessly into a spacious family area that has been thoughtfully designed to be the perfect spot for everyday living and entertaining. From here, a stunning oak-framed orangery provides a versatile space filled with natural light and is perfect for soaking in views of the garden, whether it's used as a dining area, additional lounge, or entertaining space.
To enhance the functionality of the home, a practical utility room, provides further storage and access to the double garage, which can accommodate multiple vehicles or provide extra storage space.
Moving to the first floor, the master suite is truly indulgent, offering a spacious retreat. The suite includes a large walk-in wardrobe fitted with custom cabinetry, allowing for ample storage. With luxury in mind, there are his-and-her sinks en-suite shower and bathrooms. Additionally, this floor houses another well-appointed double bedroom, which also benefits from its own en suite, ensuring maximum comfort and privacy for family members or guests.
The second floor continues to impress with two further generously sized double bedrooms. A modern shower room provides convenience for these bedrooms, making the top floor a self-contained space perfect for older children, teenagers, or guests.
Outside, the property's appeal continues with beautifully landscaped gardens that wrap around the house. To the rear, the garden offers a tranquil escape, with a charming patio that creates an ideal space for al fresco dining or summer entertaining. The well-kept lawn extends to the side, providing ample room for children to play or for garden enthusiasts to enjoy. The gardens are enclosed for privacy and security, with mature planting and carefully maintained greenery.
Brochures
Heyes Lane- COUNCIL TAXA payment made to your local authority in order to pay for local services like schools, libraries, and refuse collection. The amount you pay depends on the value of the property.Read more about council Tax in our glossary page.
- Band: G
- PARKINGDetails of how and where vehicles can be parked, and any associated costs.Read more about parking in our glossary page.
- Garage
- GARDENA property has access to an outdoor space, which could be private or shared.
- Yes
- ACCESSIBILITYHow a property has been adapted to meet the needs of vulnerable or disabled individuals.Read more about accessibility in our glossary page.
- Ask agent
Heyes Lane, Alderley Edge
Add an important place to see how long it'd take to get there from our property listings.
__mins driving to your place
Get an instant, personalised result:
- Show sellers you’re serious
- Secure viewings faster with agents
- No impact on your credit score
Your mortgage
Notes
Staying secure when looking for property
Ensure you're up to date with our latest advice on how to avoid fraud or scams when looking for property online.
Visit our security centre to find out moreDisclaimer - Property reference 924995. The information displayed about this property comprises a property advertisement. Rightmove.co.uk makes no warranty as to the accuracy or completeness of the advertisement or any linked or associated information, and Rightmove has no control over the content. This property advertisement does not constitute property particulars. The information is provided and maintained by Gascoigne Halman, Alderley Edge. Please contact the selling agent or developer directly to obtain any information which may be available under the terms of The Energy Performance of Buildings (Certificates and Inspections) (England and Wales) Regulations 2007 or the Home Report if in relation to a residential property in Scotland.
*This is the average speed from the provider with the fastest broadband package available at this postcode. The average speed displayed is based on the download speeds of at least 50% of customers at peak time (8pm to 10pm). Fibre/cable services at the postcode are subject to availability and may differ between properties within a postcode. Speeds can be affected by a range of technical and environmental factors. The speed at the property may be lower than that listed above. You can check the estimated speed and confirm availability to a property prior to purchasing on the broadband provider's website. Providers may increase charges. The information is provided and maintained by Decision Technologies Limited. **This is indicative only and based on a 2-person household with multiple devices and simultaneous usage. Broadband performance is affected by multiple factors including number of occupants and devices, simultaneous usage, router range etc. For more information speak to your broadband provider.
Map data ©OpenStreetMap contributors.




