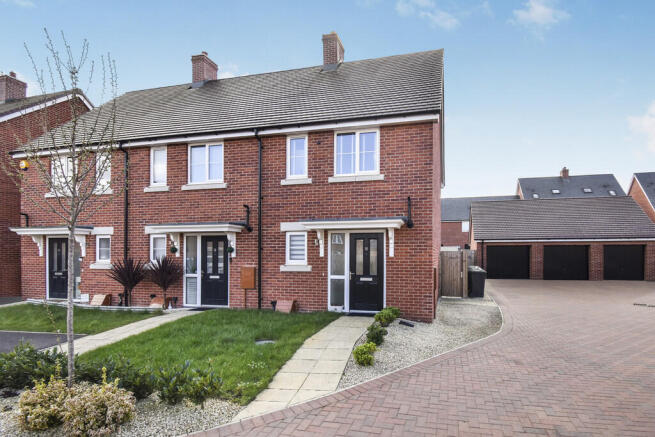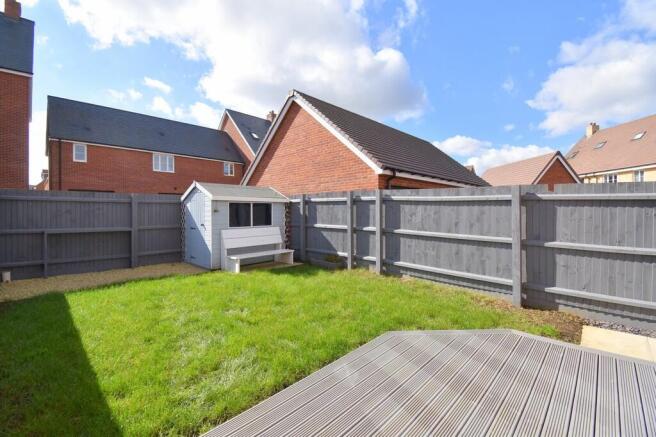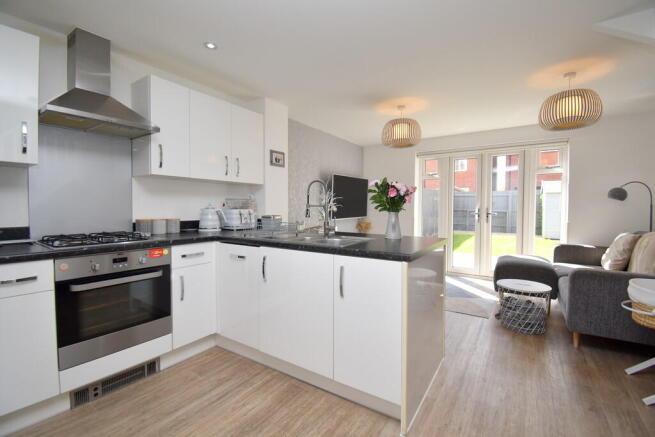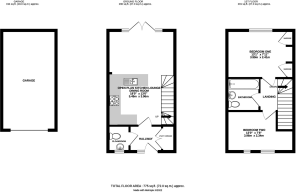Parry Rise, Biggleswade

- PROPERTY TYPE
End of Terrace
- BEDROOMS
2
- BATHROOMS
1
- SIZE
775 sq ft
72 sq m
- TENUREDescribes how you own a property. There are different types of tenure - freehold, leasehold, and commonhold.Read more about tenure in our glossary page.
Freehold
Key features
- TWO DOUBLE BEDROOMS
- END TERRACED HOME
- CLOAKROOM
- UTILITY CUPBOARD
- OPEN PLAN LOUNGE / KITCHEN / DINING ROOM
- SOUTH FACING GARDEN
- GARAGE AND PARKING
- WELL PRESENTED THROUGHOUT
- CLOSE TO AMENITIES
- VIEWINGS HIGHLY ADVISED
Description
The ground floor features a spacious entrance hall, a convenient cloakroom, and a useful utility cupboard. At the heart of the home is a contemporary kitchen with integrated appliances, which flows seamlessly into the light and airy lounge/dining area-perfect for both everyday living and entertaining.
Upstairs, there are two generous double bedrooms and a stylish family bathroom, offering comfortable and well-proportioned accommodation.
Externally, the property benefits from a well-tended, south-facing rear garden mainly laid to lawn, ideal for enjoying the sunshine. To the front, there is allocated parking in front of a single garage, which is equipped with power and lighting. This is a wonderful opportunity to own a modern, move-in ready home in a thriving community with excellent local amenities and transport links.
LOCATION AND AMENITIES
Ideally positioned within walking distance of Central Square, this home offers convenient access to a range of local amenities, including a convenience store, a popular café, takeaway outlets, primary schooling, a community centre, and nearby play parks. Perfectly suited for first-time buyers or investors, the property combines comfort with practicality in a well-connected location.
Just over a mile away, Biggleswade Town Centre provides an excellent selection of shops, bars, and restaurants, while the A1 Retail Park offers further brand-name shopping on the edge of town. For commuters, the mainline train station offers direct services to London Kings Cross and St Pancras in under 40 minutes, making this an ideal base for those travelling into the city. To arrange a viewing, please contact our Biggleswade estate agent office.
FAQ'S
Tenure: Freehold
Property Built: 2018
Postcode for SatNav: SG18 8FU
Rear Garden Aspect: South
Council Tax Band: C
Garage: Power and light
Lower School: St Andrews East
Secondary School: Edward Peake / Stratton
SERVICES
Heating: Gas Central Heating
Electricity: Mains
Water: Mains
Sewage: Mains
TRAVEL
Distance to A1: 2.0 miles
Biggleswade Railway Station: 2.5 miles
Cambridge: 21.2 miles
Bedford: 13.3 miles
London: 46.7 miles
GENERAL
Please note we have not tested any apparatus, fixtures, fittings, or services. Interested parties must undertake their own investigation into the working order of these items. All measurements are approximate, and photographs provided for guidance only.
Need to sell your property? Please contact us to arrange your free, no obligation Market Appraisal.
For independent whole of market mortgage advice please call the team to book your appointment.
View all our properties at harveyrobinson.co.uk
Rated Exceptional in Best Estate Agent Guide 2024
British Property Awards 2024 - Gold Winner
Regional Property Awards 2022/23 - Gold Winner
5.0 Star Google Review Rating
Brochures
Biggleswade Broch...- COUNCIL TAXA payment made to your local authority in order to pay for local services like schools, libraries, and refuse collection. The amount you pay depends on the value of the property.Read more about council Tax in our glossary page.
- Band: C
- PARKINGDetails of how and where vehicles can be parked, and any associated costs.Read more about parking in our glossary page.
- Garage,Off street
- GARDENA property has access to an outdoor space, which could be private or shared.
- Yes
- ACCESSIBILITYHow a property has been adapted to meet the needs of vulnerable or disabled individuals.Read more about accessibility in our glossary page.
- Ask agent
Parry Rise, Biggleswade
Add an important place to see how long it'd take to get there from our property listings.
__mins driving to your place
Get an instant, personalised result:
- Show sellers you’re serious
- Secure viewings faster with agents
- No impact on your credit score

Your mortgage
Notes
Staying secure when looking for property
Ensure you're up to date with our latest advice on how to avoid fraud or scams when looking for property online.
Visit our security centre to find out moreDisclaimer - Property reference 103543015828. The information displayed about this property comprises a property advertisement. Rightmove.co.uk makes no warranty as to the accuracy or completeness of the advertisement or any linked or associated information, and Rightmove has no control over the content. This property advertisement does not constitute property particulars. The information is provided and maintained by Harvey Robinson, Biggleswade. Please contact the selling agent or developer directly to obtain any information which may be available under the terms of The Energy Performance of Buildings (Certificates and Inspections) (England and Wales) Regulations 2007 or the Home Report if in relation to a residential property in Scotland.
*This is the average speed from the provider with the fastest broadband package available at this postcode. The average speed displayed is based on the download speeds of at least 50% of customers at peak time (8pm to 10pm). Fibre/cable services at the postcode are subject to availability and may differ between properties within a postcode. Speeds can be affected by a range of technical and environmental factors. The speed at the property may be lower than that listed above. You can check the estimated speed and confirm availability to a property prior to purchasing on the broadband provider's website. Providers may increase charges. The information is provided and maintained by Decision Technologies Limited. **This is indicative only and based on a 2-person household with multiple devices and simultaneous usage. Broadband performance is affected by multiple factors including number of occupants and devices, simultaneous usage, router range etc. For more information speak to your broadband provider.
Map data ©OpenStreetMap contributors.




