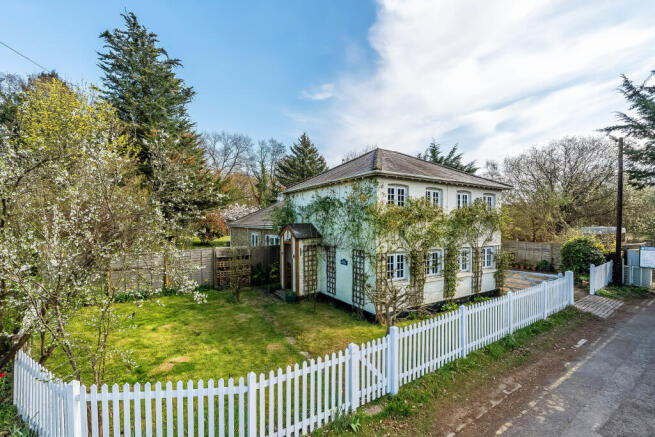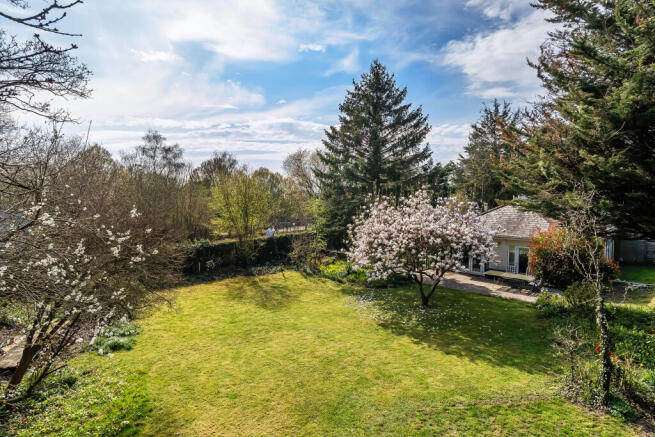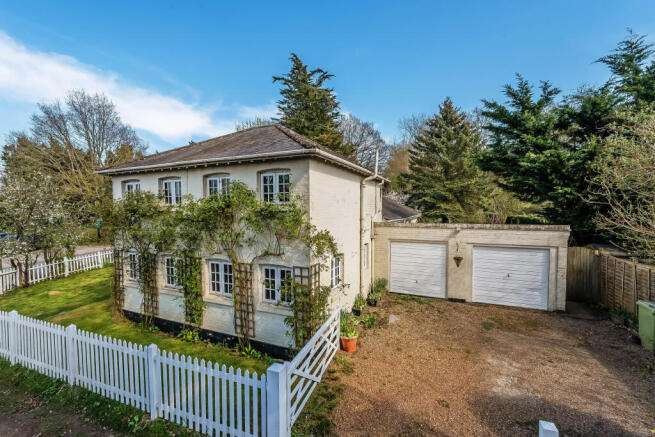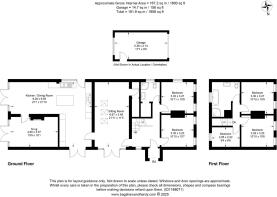Chiddingstone Causeway, Tonbridge, Kent

- PROPERTY TYPE
Detached
- BEDROOMS
5
- BATHROOMS
2
- SIZE
Ask agent
- TENUREDescribes how you own a property. There are different types of tenure - freehold, leasehold, and commonhold.Read more about tenure in our glossary page.
Freehold
Key features
- DETACHED FAMILY HOME
- FOUR/FIVE BEDROOMS
- TWO BATHROOMS
- GARAGE AND DRIVEWAY
- PRETTY WRAP AROUND GARDEN
- A STONES THROW FROM PENSHURST STATION
Description
SITUATION
The property is located in the heart of Chiddingstone Causeway, TN11, a stones throw from Penshurst station and approximately 3.3 miles from Hildenborough station which provides services to London Charing Cross/Cannon Street. Within walking distance of the property are all the local village amenities which include a local store, post office and two very popular public houses, The Little Brown Jug and The Greyhound at Charcott. Tunbridge Wells lies approximately seven miles to the southeast where the town offers a comprehensive range of shopping facilities. The town of Tonbridge lies approximately six miles distant and also offers a good range of shopping facilities and secondary schools, Grammar schools and West Kent College. The popular Chiddingstone Primary school (Ofsted rating Outstanding) is a five-minute drive from the property.
ENTRANCE HALLWAY
The front door opens into a welcoming entrance hallway laid with engineered hard oak flooring, with built-in storage cupboards, a radiator, access to bedrooms three and four, the shower room, and a door leading to the sitting room.
SITTING ROOM
A spacious and light-filled living area with engineered hard oak flooring, Velux windows, and French doors opening onto the rear garden. The room offers ample space for lounge furnishings and includes a radiator and doors leading to the utility cupboard and the kitchen.
KITCHEN/DINING ROOM
The bright and functional kitchen/dining space features tiled flooring, an island, and multiple storage cupboards with worktops over. French doors open to the side garden, with an additional door providing further access to the outside. There's space for a fridge freezer and windows overlooking the garden, making it a pleasant and practical area for family meals or entertaining.
The dining area offers generous space for a large dining table and chairs, a radiator and is perfect for both everyday family dining and entertaining guests.
UTILITY CUPBOARD
A clever use of space under the stairs, offering additional storage and space for white goods.
SNUG
The snug is accessed off the dining room and boasts a wonderful open fireplace, double-height ceilings, double doors leading out to the rear garden, a radiator and engineered wood flooring throughout.
SHOWER ROOM
A stylish and functional shower room featuring tiled floors and walls, a modern cistern WC, and a freestanding shower. There is also a sleek basin and a chrome heated towel rail for added comfort.
LANDING
Carpeted stairs and a wooden bannister from the ground floor lead up to the first-floor landing which provides access to bedrooms one, two and five, as well as the family bathroom, a hatch to the loft space and a window that fills the space with natural light.
PRINCIPAL BEDROOM
The principal bedroom features wood-panelled walls, two country-style windows, a radiator, carpeted flooring throughout and space for a double bed and additional freestanding bedroom furniture.
BEDROOM TWO
Bedroom two boasts two windows to the front of the property, space for bedroom furniture, a radiator and carpeted flooring throughout.
FAMILY BATHROOM
The family bathroom has tiled flooring, a chrome heated towel rail, a close coupled WC, a hand wash basin, a walk-in shower with tiled surround, a separate panel bath and a frosted window to the rear.
BEDROOM THREE
This well-proportioned bedroom features engineered hardwood flooring and a radiator, two country-style windows overlooking the side of the property, and ample space for a full suite of bedroom furniture.
BEDROOM FOUR
This versatile room is ideal as a bedroom or home office and benefits from engineered hard oak flooring, a radiator and double-aspect windows that flood the space with natural light.
BEDROOM FIVE/OFFICE
Bedroom five is a versatile space and could also either be used as a study or a home office, with space for other freestanding bedroom furniture, a window, a radiator and carpeted flooring throughout.
OUTSIDE
The front of the property is gated and offers driveway parking for two vehicles, a log store, access into the garage via an up-and-over door and into the property via a covered front door.
Two lots of double doors from the kitchen/dining room and one from the snug lead out to a lovely patio area with ample space for tables and chairs. The wonderful wrap-around garden boasts an array of useful areas and is mainly laid to lawn with a feature magnolia tree, various flower bed borders, wild wooded areas, mature fruit trees, a shed and a bonfire area.
GARAGE
The garage has an up-and-over door to the front, a door to the side and a window to the rear, with power and lighting and generous amounts of space for storage.
SERVICES AND AGENT NOTES
Freehold
Oil-fired central heating. Mains drainage.
Council Tax Band: F - Sevenoaks District Council
CONSUMER PROTECTION FROM UNFAIR TRADING REGULATIONS 2008
Platform Property (the agent) has not tested any apparatus, equipment, fixtures and fittings or services and therefore cannot verify that they are in working order or fit for purpose. A buyer is advised to obtain verification from their own solicitor or surveyor. References to the tenure of a property are based on information supplied by the vendor. Platform Property has not had sight of the title documents. Items shown in photographs are NOT included unless specifically mentioned within the written sales particulars. They may however be available by separate negotiation, please ask us at Platform Property. We kindly ask that all buyers check the availability of any property of ours and make an appointment to view with one of our team before embarking on any journey to see a property.
- COUNCIL TAXA payment made to your local authority in order to pay for local services like schools, libraries, and refuse collection. The amount you pay depends on the value of the property.Read more about council Tax in our glossary page.
- Ask agent
- PARKINGDetails of how and where vehicles can be parked, and any associated costs.Read more about parking in our glossary page.
- Yes
- GARDENA property has access to an outdoor space, which could be private or shared.
- Yes
- ACCESSIBILITYHow a property has been adapted to meet the needs of vulnerable or disabled individuals.Read more about accessibility in our glossary page.
- Ask agent
Chiddingstone Causeway, Tonbridge, Kent
Add an important place to see how long it'd take to get there from our property listings.
__mins driving to your place
Get an instant, personalised result:
- Show sellers you’re serious
- Secure viewings faster with agents
- No impact on your credit score
Your mortgage
Notes
Staying secure when looking for property
Ensure you're up to date with our latest advice on how to avoid fraud or scams when looking for property online.
Visit our security centre to find out moreDisclaimer - Property reference ZCZ-75830914. The information displayed about this property comprises a property advertisement. Rightmove.co.uk makes no warranty as to the accuracy or completeness of the advertisement or any linked or associated information, and Rightmove has no control over the content. This property advertisement does not constitute property particulars. The information is provided and maintained by Platform Property, Covering Kent/Surrey. Please contact the selling agent or developer directly to obtain any information which may be available under the terms of The Energy Performance of Buildings (Certificates and Inspections) (England and Wales) Regulations 2007 or the Home Report if in relation to a residential property in Scotland.
*This is the average speed from the provider with the fastest broadband package available at this postcode. The average speed displayed is based on the download speeds of at least 50% of customers at peak time (8pm to 10pm). Fibre/cable services at the postcode are subject to availability and may differ between properties within a postcode. Speeds can be affected by a range of technical and environmental factors. The speed at the property may be lower than that listed above. You can check the estimated speed and confirm availability to a property prior to purchasing on the broadband provider's website. Providers may increase charges. The information is provided and maintained by Decision Technologies Limited. **This is indicative only and based on a 2-person household with multiple devices and simultaneous usage. Broadband performance is affected by multiple factors including number of occupants and devices, simultaneous usage, router range etc. For more information speak to your broadband provider.
Map data ©OpenStreetMap contributors.




