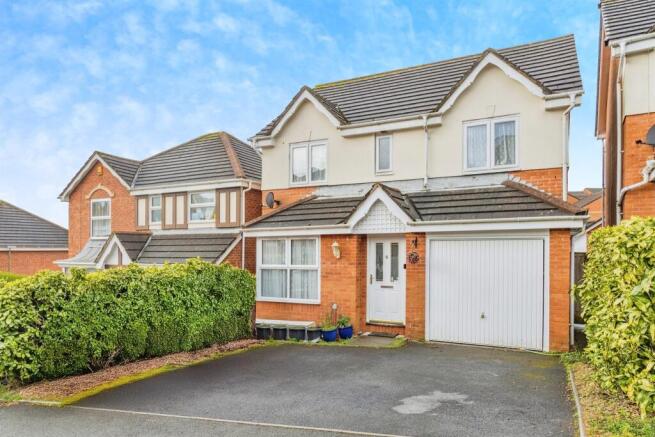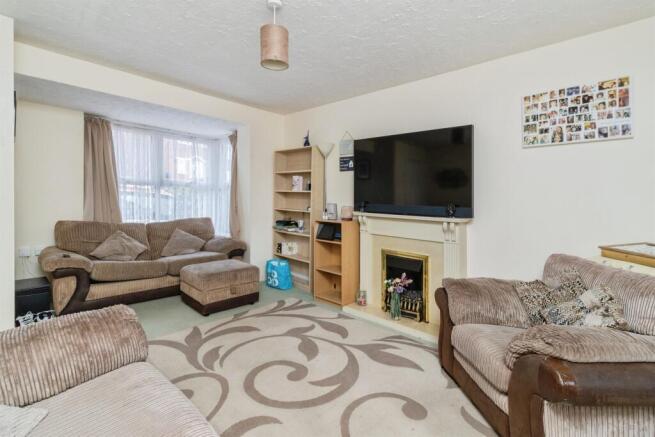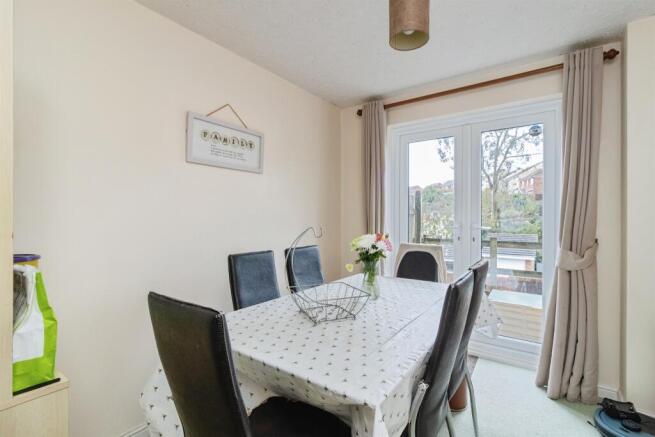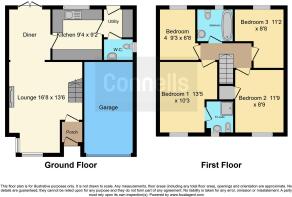Trelissick Road, Paignton

- PROPERTY TYPE
Detached
- BEDROOMS
4
- BATHROOMS
2
- SIZE
Ask agent
- TENUREDescribes how you own a property. There are different types of tenure - freehold, leasehold, and commonhold.Read more about tenure in our glossary page.
Freehold
Key features
- Four bedrooms
- Detached
- No onward chain
- Close to local schools & amenities
- kitchen & Utility room
- Driveway parking
- Garage
Description
SUMMARY
Connells are delighted to present this four-bedroom detached home, situated in a popular and convenient location in Paignton. Offering spacious living areas, a practical layout, and plenty of potential, this home is perfect for families or anyone looking to put their own stamp on a property.
DESCRIPTION
**Guide Price £330,000-£340,000**Connells are delighted to present this four-bedroom detached home, situated in a popular and convenient location in Paignton. Offering spacious living areas, a practical layout, and plenty of potential, this home is perfect for families or anyone looking to put their own stamp on a property. With the added benefit of no onward chain, it's ready and waiting for its next chapter to begin. Add to that the benefit of no onward chain and a highly sought-after location, and this becomes an opportunity not to be missed. Viewings are highly recommended to truly appreciate the space and potential on offer.
Contact Connells today to arrange your viewing - this could be the start of your next exciting chapter.
Accomodation
Stepping through the front door, you're welcomed into a bright and spacious entrance hallway. The hallway sets the tone for the rest of the property, with its practical layout and natural flow between rooms.
The lounge is a bright and airy space, perfect for relaxing with family or entertaining guests. Large windows allow natural light to flood in, enhancing the sense of space and creating a warm, inviting atmosphere. The neutral décor offers a blank canvas, making it easy to envision your own personal touches.
An archway seamlessly connects the lounge to the dining area, creating an open-plan feel while still offering clearly defined spaces. This layout is perfect for modern living, allowing conversations and gatherings to flow naturally between rooms. The dining area comfortably accommodates a large table and chairs, making it ideal for family meals or dinner parties.
French doors open from the dining area directly onto the rear garden, inviting the outside in and creating a wonderful indoor-outdoor flow - perfect for summer entertaining or simply enjoying your morning coffee with a view of the garden.
Kitchen & Utility Room
Adjacent to the dining area is the kitchen, which also overlooks the rear garden. The kitchen offers ample storage and counter space, providing everything you need to prepare meals with ease. While the space is functional as is, there's huge potential to modernize and create a stylish, contemporary kitchen that suits your taste.
The home also benefits from a separate utility room - a practical addition that keeps household chores tucked away from the main living areas. The utility room offers additional storage, space for appliances, and access to the garden, making it easy to hang laundry or clean up after outdoor activities.
Completing the ground floor is a downstairs cloakroom, adding convenience for both family and guests. This additional WC is a small but valuable feature, ensuring the home is well-suited to busy family life.
First Floor
Ascending the staircase, you'll find yourself on a bright and spacious landing that provides access to four well-proportioned bedrooms and the family bathroom. The landing itself offers the potential for additional storage or decorative touches to enhance the space.
The master bedroom is a generously sized room, flooded with natural light from large windows. There's ample space for a king-sized bed, wardrobes, and additional furnishings, creating a peaceful retreat at the end of the day. The bedroom also has the benefit of a en suite shower room.
The remaining three bedrooms are equally bright and versatile. Each room offers enough space to serve as a bedroom, home office, or hobby room, adapting to the needs of a growing family or accommodating guests. The neutral décor throughout means you can easily personalize each space to reflect your own style.
The family bathroom serves all four bedrooms and is fitted with a bath, WC, and washbasin. Like the rest of the home, the bathroom is perfectly functional but presents an exciting opportunity to upgrade and create a luxurious space tailored to your tastes.
Outdoors
Stepping outside, the rear garden offers a peaceful and private outdoor retreat. The French doors from the dining area open directly onto a patio, providing the perfect spot for alfresco dining or summer barbecues.
Beyond the patio, the garden is mainly laid to lawn, offering plenty of space for children to play or for pets to roam. Mature shrubs and trees frame the space, creating a sense of privacy and tranquility. Whether you're an avid gardener or simply looking for a quiet outdoor space to relax, this garden has endless potential.
To the front has driveway parking for ample vehicle and also garage with power and lighting.
1. MONEY LAUNDERING REGULATIONS - Intending purchasers will be asked to produce identification documentation at a later stage and we would ask for your co-operation in order that there will be no delay in agreeing the sale.
2: These particulars do not constitute part or all of an offer or contract.
3: The measurements indicated are supplied for guidance only and as such must be considered incorrect.
4: Potential buyers are advised to recheck the measurements before committing to any expense.
5: Connells has not tested any apparatus, equipment, fixtures, fittings or services and it is the buyers interests to check the working condition of any appliances.
6: Connells has not sought to verify the legal title of the property and the buyers must obtain verification from their solicitor.
Brochures
Full Details- COUNCIL TAXA payment made to your local authority in order to pay for local services like schools, libraries, and refuse collection. The amount you pay depends on the value of the property.Read more about council Tax in our glossary page.
- Band: D
- PARKINGDetails of how and where vehicles can be parked, and any associated costs.Read more about parking in our glossary page.
- Yes
- GARDENA property has access to an outdoor space, which could be private or shared.
- Back garden
- ACCESSIBILITYHow a property has been adapted to meet the needs of vulnerable or disabled individuals.Read more about accessibility in our glossary page.
- Ask agent
Trelissick Road, Paignton
Add an important place to see how long it'd take to get there from our property listings.
__mins driving to your place
Get an instant, personalised result:
- Show sellers you’re serious
- Secure viewings faster with agents
- No impact on your credit score
Your mortgage
Notes
Staying secure when looking for property
Ensure you're up to date with our latest advice on how to avoid fraud or scams when looking for property online.
Visit our security centre to find out moreDisclaimer - Property reference PGN312564. The information displayed about this property comprises a property advertisement. Rightmove.co.uk makes no warranty as to the accuracy or completeness of the advertisement or any linked or associated information, and Rightmove has no control over the content. This property advertisement does not constitute property particulars. The information is provided and maintained by Connells, Paignton. Please contact the selling agent or developer directly to obtain any information which may be available under the terms of The Energy Performance of Buildings (Certificates and Inspections) (England and Wales) Regulations 2007 or the Home Report if in relation to a residential property in Scotland.
*This is the average speed from the provider with the fastest broadband package available at this postcode. The average speed displayed is based on the download speeds of at least 50% of customers at peak time (8pm to 10pm). Fibre/cable services at the postcode are subject to availability and may differ between properties within a postcode. Speeds can be affected by a range of technical and environmental factors. The speed at the property may be lower than that listed above. You can check the estimated speed and confirm availability to a property prior to purchasing on the broadband provider's website. Providers may increase charges. The information is provided and maintained by Decision Technologies Limited. **This is indicative only and based on a 2-person household with multiple devices and simultaneous usage. Broadband performance is affected by multiple factors including number of occupants and devices, simultaneous usage, router range etc. For more information speak to your broadband provider.
Map data ©OpenStreetMap contributors.







