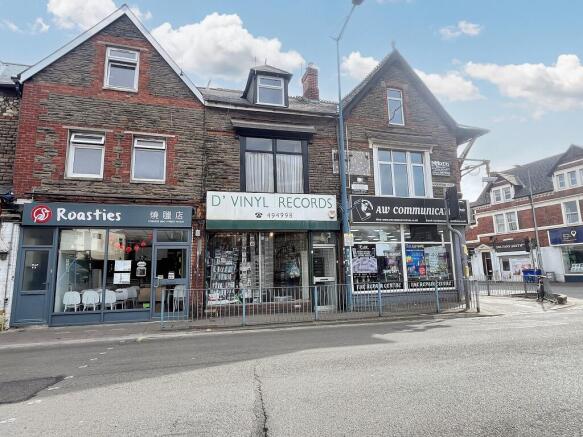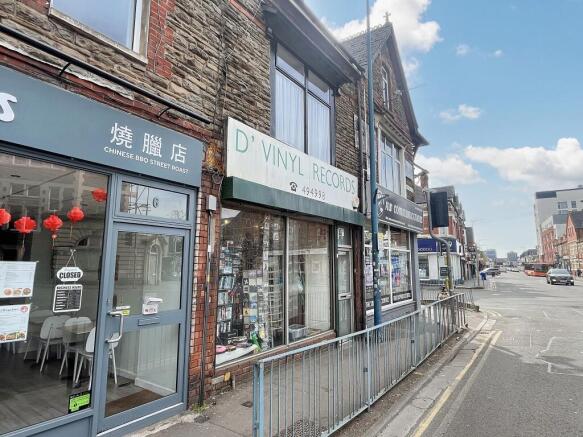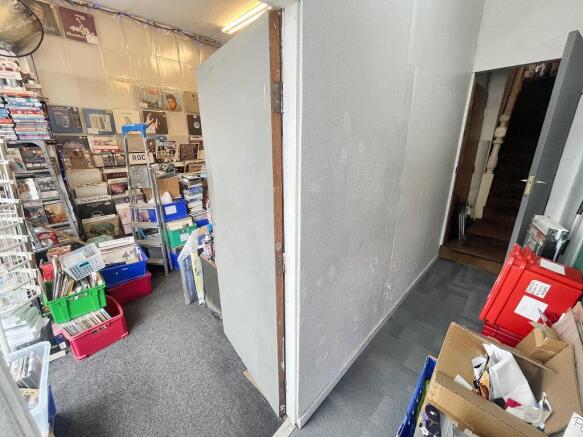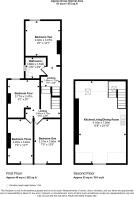Mackintosh Place, Cardiff,
- PROPERTY TYPE
Commercial Property
- BATHROOMS
1
- SIZE
883 sq ft
82 sq m
Key features
- Investment Opportunity
- Large Four Bedroom Flat Above Commercial Premises
- Close To Local Amenities
- No Onward Chain
- Long Established Family Business
- Sought After Location
- Modernisation Required
- Large Ground Floor Commercial
Description
**BUSY HIGH STREET LOCATION**
**SOME MODERNISATION IS REQUIRED**
The premises comprises an entrance hallway with a door leading to customer serving counter and shop floor, WC and rear storage area. You also have a separate doorway from the entrance hallway with access to the first floor flat, split over two floors. The flat includes a landing area, family bathroom, bedroom one, two, three and four with a further staircase to a large kitchen/living/dining room in the loft space.
**FOUR BEDROOM FLAT ABOVE COMMERCIAL PREMISES**
**NO ONWARD CHAIN**
Services: We understand the property is connected to all mains services.
Viewings: Strictly by appointment only with Sole Agent, James Douglas, Commercial.
Additional Information
------------------------------------
Tenure: Freehold
EPC: D
Council Tax Band: C
Use Class Order: A1/A2 Retail and Financial/Professional services
Entrance Hallway (Ground Floor)
Accessed via aluminium framed front door. Carpet tile flooring. Textured anaglypta wall and ceiling paper. Single pendant ceiling light. Fuse box. Door leading to shop floor. Door leading to staircase with access to first floor flat.
Shop Floor (Ground Floor)
Aluminium framed window to front. Carpet tile flooring. Skimmed and textured anaglypta wallpaper. Stipple artex ceiling. Nine ceiling strip lights. Single pendant ceiling light. Door to WC. Opening into rear storage area.
Rear Storage Area (Ground Floor)
Carpeted flooring. Textured anaglypta wallpaper. Stipple artex ceiling. Six ceiling strip lights.
WC (Ground Floor)
Tiled flooring. Textured anaglypta wallpaper. Artex ceiling. Single wall light. Low level WC. Wash hand basin.
Split Level Landing (First Floor)
Continuation of carpeted flooring from staircase. Textured anaglypta wallpaper. Stipple artex ceiling. Two pendant ceiling lights. Doors leading through to all first floor rooms. Staircase leading to second floor kitchen/living/dining room.
Bedroom Two (First Floor)
UPVC double glazed window to rear elevation. Carpeted flooring. Textured anaglypta wallpaper. Artex ceiling. Single pendant ceiling light. Wall mounted radiator. Loft hatch. Wall mounted Worcester combi boiler.
Bathroom (First Floor)
Wood framed window to side elevation. Lino flooring. Tiled and artex walls. Stipple artex ceiling. Single ceiling light. Bath tub. Low level WC. Wash hand basin.
Bedroom Four (First Floor)
UPVC double glazed window to rear elevation. Carpeted flooring. Textured anaglypta wallpaper. Artex ceiling. Single pendant ceiling light. Wall mounted radiator.
Bedroom One (First Floor)
Wood framed window to front elevation. Carpeted flooring. Textured anaglypta wallpaper. Artex ceiling. Single ceiling light. Wall mounted radiator.
Bedroom Three (First Floor)
Wood framed window to front elevation. Carpeted flooring. Textured anaglypta wallpaper. Artex ceiling. Single ceiling light. Wall mounted radiator.
Kitchen/Living/Dining Room (Second Floor)
UPVC double glazed window to front elevation. Two Velux windows to rear elevation. Continuation of carpeted flooring from staircase and lino flooring to kitchen area. Textured anaglypta wallpaper. Artex ceiling. Two ceiling strip lights. White wall and base units. Laminate worktops. Stainless steel sink. Space for fridge/freezer and gas cooker.
Outside
On-street parking to adjacent side streets. No rear garden space.
Directions
From our office at James Douglas, Cardiff, Saint Martin's Row, Cardiff, head south-west on Albany Rd/A469 towards City Rd/B4261, turn right onto MacKintosh Pl, destination will be on the right.
Brochures
Property BrochureEnergy Performance Certificates
Environment ImpactEnergy EfficiencyMackintosh Place, Cardiff,
NEAREST STATIONS
Distances are straight line measurements from the centre of the postcode- Cathays Station0.4 miles
- Cardiff Queen Street Station0.8 miles
- Cardiff Central Station1.2 miles
Notes
Disclaimer - Property reference sale-1015. The information displayed about this property comprises a property advertisement. Rightmove.co.uk makes no warranty as to the accuracy or completeness of the advertisement or any linked or associated information, and Rightmove has no control over the content. This property advertisement does not constitute property particulars. The information is provided and maintained by James Douglas, Cardiff. Please contact the selling agent or developer directly to obtain any information which may be available under the terms of The Energy Performance of Buildings (Certificates and Inspections) (England and Wales) Regulations 2007 or the Home Report if in relation to a residential property in Scotland.
Map data ©OpenStreetMap contributors.





