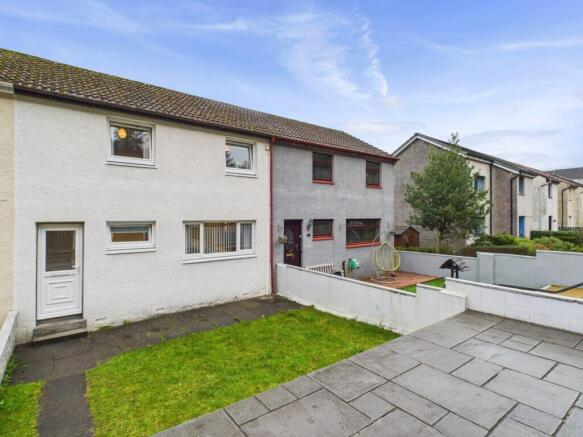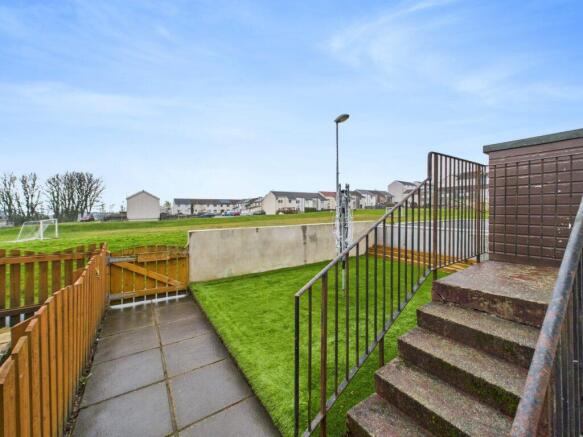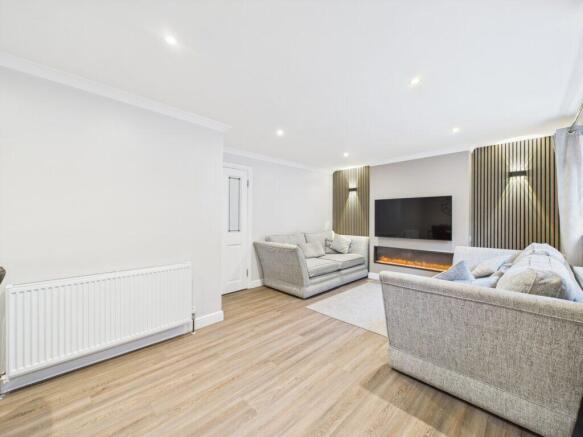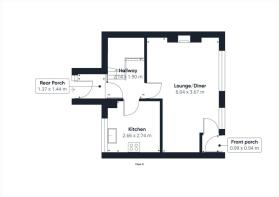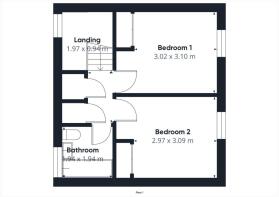13 McCaig Road, Oban, Argyll

- PROPERTY TYPE
Terraced
- BEDROOMS
2
- BATHROOMS
1
- SIZE
Ask agent
- TENUREDescribes how you own a property. There are different types of tenure - freehold, leasehold, and commonhold.Read more about tenure in our glossary page.
Freehold
Key features
- Ideal starter family home in walk in condition
- Well presented throughout with modern décor
- Local school and amenities nearby
- Air source central heating and hot water system
- Enclosed front and rear garden
- Patio area, tool shed and drying green
- Double glazing
- Residents parking nearby
- Approx 72 sq.m of living space
- EPC rating C73 - Council Tax Band C
Description
** Under Offer ** Similar properties wanted ** Sought after family home presented in walk in condition, located in a popular residential area within walking distance of the local school and Oban town centre. This lovely property offers modern décor throughout, enclosed front and back gardens with south facing patio seating area and tool shed. Close to local amenities, hospital, transport network and various attractions available to all. Comprising; open plan lounge/diner, kitchen, 2 double bedrooms and family bathroom. The property further benefits from recently installed air source central heating and hot water system, double glazing, ample storage including loft space, resident car park to the rear and on street parking to the front. Easily maintained front and rear garden with whirly gig. Highspeed broadband, 4G and digital television are available.
Front entrance porch 0.99m x 0.94m
UVPC entrance door with glazed insert, front facing window and spotlighting.
Lounge/Diner 6.04m x 3.67m
Open plan family room with window views to the front, ample space for freestanding lounge and dining furniture. LVT oak effect vinyl flooring, 2 central heating radiators, spotlighting, socket points and wall mounted tv point. Contemporary Sureflame electric fire central to the designer wall panelling with feature wall lighting.
Kitchen 2.74m x 2.66m
Fresh and modern with window views to rear garden and playing fields beyond. Matching wall and base shaker style units in white with ample worktop space in contrasting black. Under cabinet lighting, 4 zone electric hob, Indesit oven/grill and extractor hood. Tiled backsplashes, space and plumbing for white goods, tile effect vinyl flooring, stainless steel sink with swan neck mixer tap.
Hallway 2.14m x 1.90m
LVT timber oak vinyl flooring, smoke detector, feature pendant lighting, vertical central heating radiator, under stairs storage cupboard, socket points, central heating control panel and phone point.
Rear entrance porch 1.44m x 1.37m
UVPC door with glazed inserts and side panel, this gives access to rear garden. Space and hooks for outdoor clothing and footwear, dirt catcher matt, electrical switchboard and pendant lighting.
First floor
Recently carpeted staircase with feature integrated wall lighting to first floor landing with two inbuilt storage cupboards (one housing hot water tank). Loft hatch access, mid level window view to rear and feature pendant lighting.
Bedroom One 3.02m x 3.10m
Good sized double bedroom with recent carpeting, window views to front, fitted blinds, double inbuilt wardrobes with timber doors, pendant lighting, socket points, decorative dado rail, central heating radiator and ample space for freestanding bedroom furniture.
Bedroom Two 3.09m 2.97m
Good sized double bedroom with recent carpeting, window views to front, double inbuilt mirrored wardrobes, pendant lighting, socket points, central heating radiator and ample space for freestanding bedroom furniture.
Bathroom 1.94m x 1.94m
White three piece suite with Mira electric shower with glazed screen over the bath, WHB and WC. Opaque window to rear, wet wall panel splashbacks, central heating radiator, Dimplex wall mounted downflow heater, vinyl flooring, pendant lighting and extractor fan.
Outside
The enclosed front garden is easily maintained with slabbed pathway, entry gate, level lawn and raised patio/seating area. To the rear of the property stairs lead to a artificial lawn for all year round use, whirligig, fenced enclosure with gate, tool shed, refuse storage area. Paths to school, local transport and town centre are nearby. Ample parking at the large car park to the rear and on street parking for one at the front of the property. Local play park and sport pitch adjacent to the property.
Location
Oban is a busy west coast town offering a wide range of shopping, commercial and leisure facilities, along with a number of primary schools, a highly respected secondary school, medical centre, modern hospital and leisure centre. Oban is a haven for sailors and outdoor enthusiasts alike. Oban, known as the “Gateway to the Isles” is a popular tourist town and is an expanding port with an attractive seafront and busy harbour from which the Caledonian MacBrayne ferries operate serving the Inner Hebrides and some of the Outer Hebrides.
Thinking of selling or switching agents?
Call now to find out more about the best deal in your area.
Call Oban further details
These particulars were prepared on the basis of our knowledge of the local area and, in respect of the property itself, the information supplied to us by our clients. All reasonable steps were taken at the time of preparing these particulars. All statements contained in the particulars are for information only and all parties should not rely on them as representations of fact; in particular:- (a) descriptions, measurements and dimensions are approximate only; (b) all measurements are taken using a laser measure (therefore may be subject to a small margin of error) at the widest points; and (c) all references to condition, planning permission, services, usage, construction, fixtures and fittings and movable items contained in the property are for guidance only.
Brochures
Brochure 1Web Details- COUNCIL TAXA payment made to your local authority in order to pay for local services like schools, libraries, and refuse collection. The amount you pay depends on the value of the property.Read more about council Tax in our glossary page.
- Band: C
- PARKINGDetails of how and where vehicles can be parked, and any associated costs.Read more about parking in our glossary page.
- On street
- GARDENA property has access to an outdoor space, which could be private or shared.
- Yes
- ACCESSIBILITYHow a property has been adapted to meet the needs of vulnerable or disabled individuals.Read more about accessibility in our glossary page.
- Ask agent
13 McCaig Road, Oban, Argyll
Add an important place to see how long it'd take to get there from our property listings.
__mins driving to your place
Get an instant, personalised result:
- Show sellers you’re serious
- Secure viewings faster with agents
- No impact on your credit score

Your mortgage
Notes
Staying secure when looking for property
Ensure you're up to date with our latest advice on how to avoid fraud or scams when looking for property online.
Visit our security centre to find out moreDisclaimer - Property reference 21546. The information displayed about this property comprises a property advertisement. Rightmove.co.uk makes no warranty as to the accuracy or completeness of the advertisement or any linked or associated information, and Rightmove has no control over the content. This property advertisement does not constitute property particulars. The information is provided and maintained by Argyll Estate Agents, Lochgilphead. Please contact the selling agent or developer directly to obtain any information which may be available under the terms of The Energy Performance of Buildings (Certificates and Inspections) (England and Wales) Regulations 2007 or the Home Report if in relation to a residential property in Scotland.
*This is the average speed from the provider with the fastest broadband package available at this postcode. The average speed displayed is based on the download speeds of at least 50% of customers at peak time (8pm to 10pm). Fibre/cable services at the postcode are subject to availability and may differ between properties within a postcode. Speeds can be affected by a range of technical and environmental factors. The speed at the property may be lower than that listed above. You can check the estimated speed and confirm availability to a property prior to purchasing on the broadband provider's website. Providers may increase charges. The information is provided and maintained by Decision Technologies Limited. **This is indicative only and based on a 2-person household with multiple devices and simultaneous usage. Broadband performance is affected by multiple factors including number of occupants and devices, simultaneous usage, router range etc. For more information speak to your broadband provider.
Map data ©OpenStreetMap contributors.
