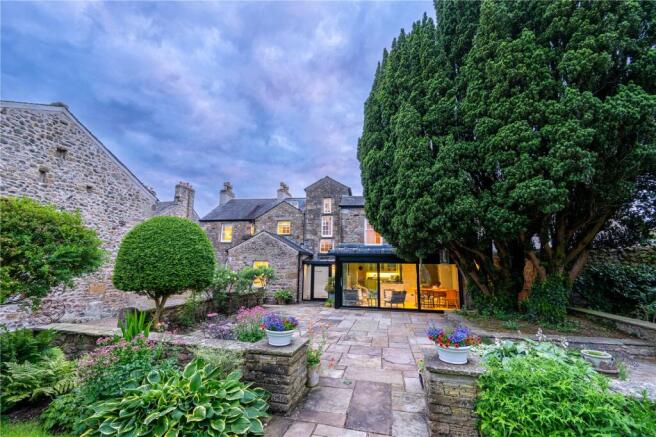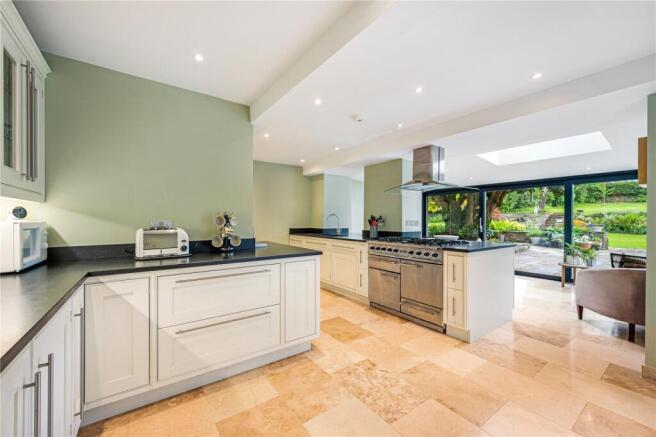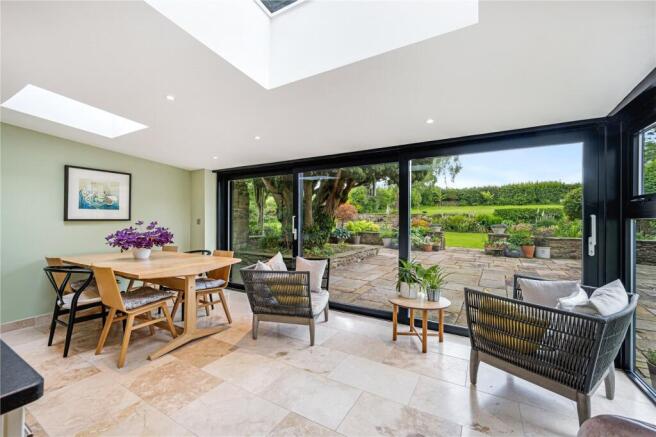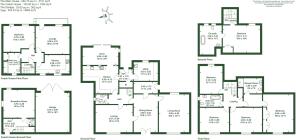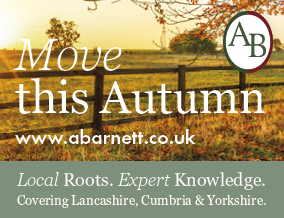
Main Road, Slyne, Lancaster

- PROPERTY TYPE
House
- BEDROOMS
7
- BATHROOMS
4
- SIZE
4,868 sq ft
452 sq m
- TENUREDescribes how you own a property. There are different types of tenure - freehold, leasehold, and commonhold.Read more about tenure in our glossary page.
Freehold
Key features
- Stunning Grade II listed 18th Cenury period residence together with a 2 bedroom Coach House
- Extended and finished to exacting standards throughout, offering a contemporary and characterful home
- Set within a beautifully landscaped country garden, extending to 0.54 acres or thereabouts
- Superb semi-rural location, highly accessible to the M6 motorway and ailway connections
Description
Airy and light, the main residence exudes elegance and character, with exposed beams, decorative cornices and shuttered sash windows, retaining a traditional welcoming atmosphere and complemented by modern aesthetics.
The main entrance, positioned to the side of the property, is set within a stone portico adding to the charm. The ground floor comprises an array of rooms ideal for both formal entertaining and relaxed family living.
Two reception rooms each feature large windows, filling the rooms with natural light. The inviting living room, complete with a central sandstone fireplace and inset wood burning stove, makes for a cosy retreat especially in the winter months.
The elegant lounge, with dual aspect and feature arched window and limestone fire surround offers a relaxing and peaceful space anytime of the year.
For more formal entertaining, the dining room sits centrally within the property, with shuttered French doors leading to the front garden.
The open plan kitchen/diner/living space is a contemporary gem and an enviable family space catering to the modern lifestyle. The well equipped kitchen links harmoniously to the dining/living area that is flooded with light. A full wall of glazed doors and side window offer a superb outlook to the gardens and provides access to the large external terrace, providing perfect inside-outside living.
A glazed porch connects the kitchen to the practical amenity spaces of the utility/laundry room with storage and plant cupboards and to a small cellar/bootroom. The ground floor is completed with a WC and Cloakroom facilities.
Upstairs, the first floor provides 4 spacious bedrooms with varying outlooks, the fourth of which is a beautiful, professionally fitted study and office with plenty of practical desk space, shelving and storage and with lovely views over the gardens.
The principal suite is of generous proportion, with a substantial range of fitted wardrobes and drawers and a feature fireplace. Together with its dual aspect windows overlooking the gardens, it provides a classic and serene space.
The highly appointed ensuite shower room is Jack and Jill to the first floor.
Two further impressive bedrooms are generously sized, one with a feature fireplace.
A house bathroom serves the first floor bedrooms and evokes understated elegance with its traditional suite and half panelled walls.
On the second floor, through glazed doors, is a suite with exposed feature beams and comprises the fifth bedroom with fitted wardrobe and a superb ensuite bathroom, perfect for family or guests.
Connecting all three floors is a traditional 3 window light filled stairwell.
The Coach House is a separate and welcoming 2 bedroom dwelling with versatile accommodation and with varied opportunity for use. Also finished to high standards, the spacious accommodation is provided over two floors.
Set on the first floor is the modern kitchen with integrated appliances and plenty of storage space and a modern bathroom with storage cupboard. Adjacent, a large double bedroom and a lounge, both overlooking the rear gardens and grounds.
Off the living room is an elevated balcony with a fine view to the rural landscape and steps leading down to the rear garden.
The ground floor is split to provide either a second bedroom or lounge with a separate WC and hand basin.
The remainder of the Coach House provides a double garage and substantial storage to the main residence, accessed through rear double doors.
This splendid property benefits from approximately 0.54 acres or thereabouts of beautiful grounds, accessed through remotely operated gates.
The gardens are tiered, the lower section incorporating a large stone flagged terrace, perfect for dining and entertaining, a large lawn area, together with vibrant flower and shrub borders. A feature pond is positioned centrally, offering a tranquil background of running water. An extensive lawn with fruit trees, vegetable plot and greenhouse are found on the upper level.
Backing onto fields and screened by trees, hedges and high stone walls, the well planned and maintained gardens create an attractive, secluded and peaceful setting all year round.
To the front of the property, a mature classic Yew hedge and a low stone wall surround the garden with a central flagged path, planter and trees.
This historic residence is more than just a home and offers superb character, amenity and space for all a family’s needs together with great connectivity for a modern lifestyle.
The rolling countryside of the Lune Valley, the Lancaster Canal and the coastline at Hest Bank, with stunning Lake District views, are all on the doorstep, catering for a range of outdoor activities.
Slyne village offers a good range of day to day facilities including pharmacy, newsagent/grocery store, a dentist surgery and pubs.
Carnforth, 3.5 miles to the north and historic Lancaster, 3.5 miles to the south provide a wider range of restaurant, retail, business, doctors’ surgeries, hospital, leisure and cultural facilities. The village primary school has an excellent reputation and the catchment area has a range of excellent secondary schools.
The property is very well connected and conveniently located for quick access to the M6 motorway, while Lancaster has a direct west coast rail services to London (2.5 hours), other major cities and Manchester airport.
Brochures
Particulars- COUNCIL TAXA payment made to your local authority in order to pay for local services like schools, libraries, and refuse collection. The amount you pay depends on the value of the property.Read more about council Tax in our glossary page.
- Band: F
- LISTED PROPERTYA property designated as being of architectural or historical interest, with additional obligations imposed upon the owner.Read more about listed properties in our glossary page.
- Listed
- PARKINGDetails of how and where vehicles can be parked, and any associated costs.Read more about parking in our glossary page.
- Garage,Driveway,Gated
- GARDENA property has access to an outdoor space, which could be private or shared.
- Yes
- ACCESSIBILITYHow a property has been adapted to meet the needs of vulnerable or disabled individuals.Read more about accessibility in our glossary page.
- Ask agent
Main Road, Slyne, Lancaster
Add an important place to see how long it'd take to get there from our property listings.
__mins driving to your place
Get an instant, personalised result:
- Show sellers you’re serious
- Secure viewings faster with agents
- No impact on your credit score
Your mortgage
Notes
Staying secure when looking for property
Ensure you're up to date with our latest advice on how to avoid fraud or scams when looking for property online.
Visit our security centre to find out moreDisclaimer - Property reference KEN240102. The information displayed about this property comprises a property advertisement. Rightmove.co.uk makes no warranty as to the accuracy or completeness of the advertisement or any linked or associated information, and Rightmove has no control over the content. This property advertisement does not constitute property particulars. The information is provided and maintained by Armitstead Barnett, Cumbria. Please contact the selling agent or developer directly to obtain any information which may be available under the terms of The Energy Performance of Buildings (Certificates and Inspections) (England and Wales) Regulations 2007 or the Home Report if in relation to a residential property in Scotland.
*This is the average speed from the provider with the fastest broadband package available at this postcode. The average speed displayed is based on the download speeds of at least 50% of customers at peak time (8pm to 10pm). Fibre/cable services at the postcode are subject to availability and may differ between properties within a postcode. Speeds can be affected by a range of technical and environmental factors. The speed at the property may be lower than that listed above. You can check the estimated speed and confirm availability to a property prior to purchasing on the broadband provider's website. Providers may increase charges. The information is provided and maintained by Decision Technologies Limited. **This is indicative only and based on a 2-person household with multiple devices and simultaneous usage. Broadband performance is affected by multiple factors including number of occupants and devices, simultaneous usage, router range etc. For more information speak to your broadband provider.
Map data ©OpenStreetMap contributors.
