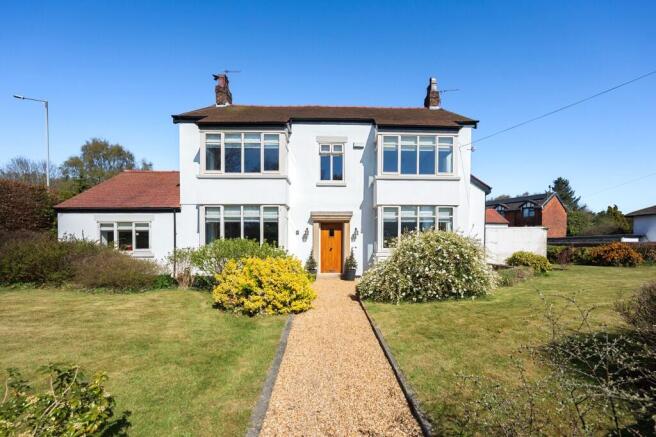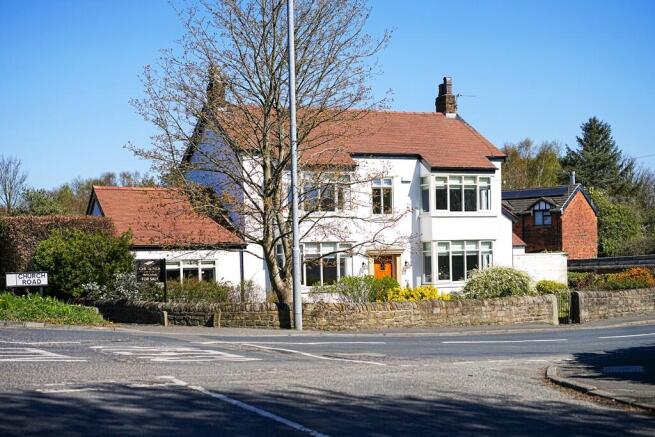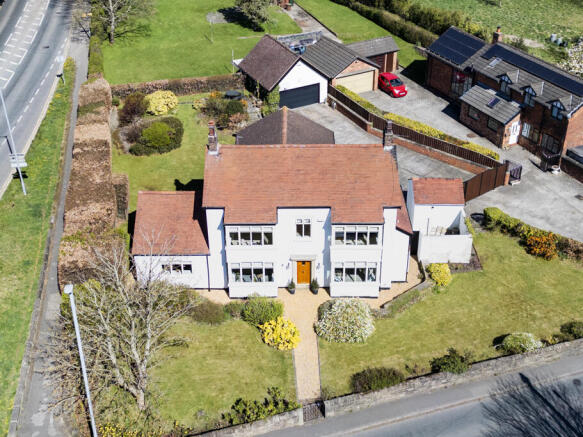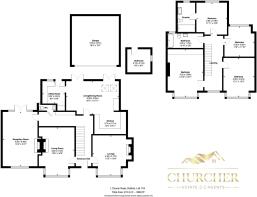
Shrub House, Church Road, Rufford L40

- PROPERTY TYPE
Detached
- BEDROOMS
4
- BATHROOMS
2
- SIZE
2,953 sq ft
274 sq m
- TENUREDescribes how you own a property. There are different types of tenure - freehold, leasehold, and commonhold.Read more about tenure in our glossary page.
Freehold
Key features
- Exceptional four-bedroom detached family home
- Stunning open-plan kitchen/dining/living space
- Three spacious reception rooms
- Practical and stylish utility room
- Ensuite
- Family Bathroom
- Detached garage and versatile outhouse
- Beautifully landscaped plot with generous gardens to front and rear
- Prime position in the sought-after village of Rufford
- Viewings Available Upon Request
Description
Set on an expansive and beautifully landscaped plot, the home greets you with a striking double-fronted exterior and a generous front garden, framed by mature planting and traditional stone walling. A gravel pathway leads to a central entrance, inviting you into a home that effortlessly combines timeless character with modern sophistication.
The elegant entrance hallway sets the tone, with Victorian-style tiled flooring, crisp panelling, and a sweeping staircase with wrought-iron balustrades. On the ground floor, three generously sized reception rooms offer flexibility for both family life and entertaining. These include a peaceful front lounge with a bay window and feature fireplace, a refined living room with bespoke cabinetry and a grand stone hearth, and a third reception space currently used as a music room, complete with log-burning stove and direct garden access.
To the rear of the home lies a showstopping open-plan kitchen, dining, and living area. This bright and airy space features soft grey and navy shaker cabinetry, integrated appliances, a statement pantry wall with wine storage, and warm oak flooring. Vaulted ceilings with skylights and full-width glazing create a seamless connection to the outdoors, where French doors open onto the beautifully maintained rear garden.
The adjacent utility room continues the home's thoughtful design, offering custom cabinetry, built-in laundry appliances, a butler sink, and integrated boot storage with a built-in dog nook-an ideal setup for busy family living.
Upstairs, a spacious landing leads to four beautifully appointed bedrooms. The principal suite enjoys peaceful views over the garden and includes a sleek en-suite bathroom finished with full-height tiles, a floating vanity unit, and a walk-in shower. The additional bedrooms are bright, neutrally decorated, and versatile-ideal for children, guests, or home working. The second bedroom, located at the front of the property, features bespoke fitted wardrobes and a large bay window that fills the room with natural light.
The family bathroom is a true standout-blending vintage charm with contemporary comfort. Decorated in a striking monochrome palette, it features a roll-top-style panelled bath with traditional chrome fittings and a rainfall shower overhead. A double vanity unit with glass-panelled storage is framed by elegant damask wallpaper, while checkerboard flooring and dado-height tiling nod to classic period style. It's a space that feels both luxurious and welcoming-perfect for both busy mornings and relaxed evening soaks.
The outdoor space continues to impress. The sunny rear garden wraps around the property, offering a large lawn, colourful borders, and mature hedging that provide privacy and year-round colour. There is ample room for children to play, for gardening enthusiasts to flourish, and for alfresco dining or summer entertaining. The space also presents opportunities for further enhancement, with plenty of scope for seating areas, a summerhouse, or even a kitchen garden.
Completing the property is a detached garage and a separate outhouse-perfect as a home office, gym, or creative studio.
Totalling approximately 2,953 sq ft, this outstanding family home blends period elegance with practical modern living in one of West Lancashire's most desirable village locations. A rare opportunity to acquire such a versatile and beautifully presented home-early viewing is highly recommended.
Viewings available on request
Council Tax F
FREEHOLD
- COUNCIL TAXA payment made to your local authority in order to pay for local services like schools, libraries, and refuse collection. The amount you pay depends on the value of the property.Read more about council Tax in our glossary page.
- Ask agent
- PARKINGDetails of how and where vehicles can be parked, and any associated costs.Read more about parking in our glossary page.
- Garage,Driveway,Off street
- GARDENA property has access to an outdoor space, which could be private or shared.
- Front garden,Private garden,Patio,Enclosed garden,Rear garden,Back garden
- ACCESSIBILITYHow a property has been adapted to meet the needs of vulnerable or disabled individuals.Read more about accessibility in our glossary page.
- Ask agent
Shrub House, Church Road, Rufford L40
Add an important place to see how long it'd take to get there from our property listings.
__mins driving to your place
Get an instant, personalised result:
- Show sellers you’re serious
- Secure viewings faster with agents
- No impact on your credit score
Your mortgage
Notes
Staying secure when looking for property
Ensure you're up to date with our latest advice on how to avoid fraud or scams when looking for property online.
Visit our security centre to find out moreDisclaimer - Property reference 1CHURCHROAD. The information displayed about this property comprises a property advertisement. Rightmove.co.uk makes no warranty as to the accuracy or completeness of the advertisement or any linked or associated information, and Rightmove has no control over the content. This property advertisement does not constitute property particulars. The information is provided and maintained by Churcher Estates, Ormskirk. Please contact the selling agent or developer directly to obtain any information which may be available under the terms of The Energy Performance of Buildings (Certificates and Inspections) (England and Wales) Regulations 2007 or the Home Report if in relation to a residential property in Scotland.
*This is the average speed from the provider with the fastest broadband package available at this postcode. The average speed displayed is based on the download speeds of at least 50% of customers at peak time (8pm to 10pm). Fibre/cable services at the postcode are subject to availability and may differ between properties within a postcode. Speeds can be affected by a range of technical and environmental factors. The speed at the property may be lower than that listed above. You can check the estimated speed and confirm availability to a property prior to purchasing on the broadband provider's website. Providers may increase charges. The information is provided and maintained by Decision Technologies Limited. **This is indicative only and based on a 2-person household with multiple devices and simultaneous usage. Broadband performance is affected by multiple factors including number of occupants and devices, simultaneous usage, router range etc. For more information speak to your broadband provider.
Map data ©OpenStreetMap contributors.






