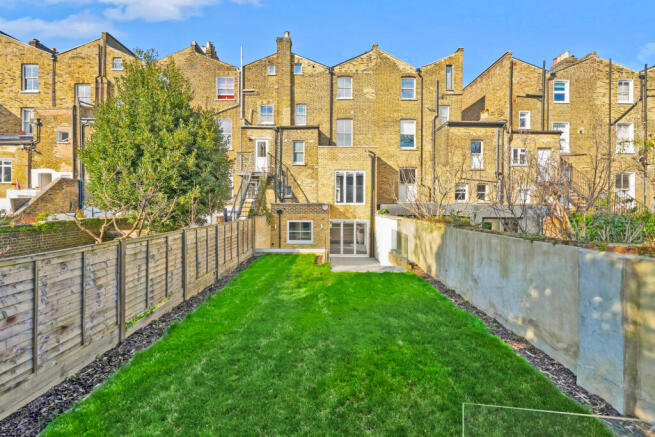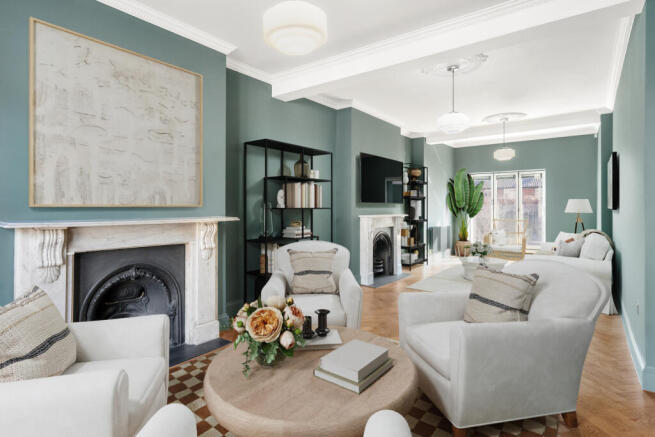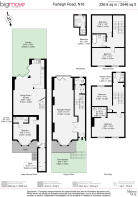Farleigh Road, Stoke Newington, N16

- PROPERTY TYPE
Terraced
- BEDROOMS
5
- BATHROOMS
5
- SIZE
2,550 sq ft
237 sq m
- TENUREDescribes how you own a property. There are different types of tenure - freehold, leasehold, and commonhold.Read more about tenure in our glossary page.
Freehold
Key features
- GUIDE PRICE £2,050,000 - £2,150,000
- UNEXPECTEDLY BACK TO MARKET DUE TO CHAIN BREAK
- LARGE SOUTH FACING GARDEN
- OVER 2500 SQUARE FOOT
- HIGH CEILINGS AND PERIOD CHARM
- FULLY REFURBISHED TO HIGH SPEC
- ORIGINAL FOUR STOREY HOME
- CHAIN FREE
Description
68 FOOT LONG AND WIDE SOUTH FACING GARDEN | ORIGINAL FOUR STOREY HOME | HIGH SPECIFICATION FINISHES THROUGHOUT | FIVE DOUBLE BEDROOMS | FIVE BATHROOMS | 2550 SQUARE FOOT OF INTERNAL LIVING SPACE | SOUTH FACING WALL TO WALL BIFOLD DOORS IN KITCHEN | HIGH CEILINGS AND PERIOD CHARM THROUGHOUT | FEW MINUTES WALK FROM STOKE NEWINGTON HIGH STREET | EASY WALK TO OVERGROUND AND TUBE STATION | CATCHMENT AREA OF OUTSTANDING SCHOOL…
GUIDE PRICE £2,050,000 - £2,150,000
CHAIN FREE, VIEWINGS AVAILABLE NOW.
Nestled on one of Stoke Newington’s most in demand, tree-lined roads, this spacious five-bedroom, five-bathroom home has been meticulously refurbished with the guidance of an interior designer, achieving an impeccable blend of period charm and contemporary luxury, complete with high ceilings and a stunning three tiered south facing garden. Spanning approximately 2,550 sq ft across four stunning floors, this exceptional home offers both elegance and versatility, making it ideal for a wide range of buyers.
Comprising five double bedrooms, five bathrooms, a 34ft long, dual aspect living room, large eat-in kitchen diner, wide and long south facing garden, low maintenance front garden, utility room and masses of storage.
The upper ground floor is dedicated to a spectacular 34ft dual-aspect reception room, bathed in natural light from a striking bay window at the front and bi-fold doors to the rear, which open onto a Juliet balcony overlooking the garden. This room, with its 10ft high ceilings, two matching marble feature fireplaces, ceiling roses, cornicings and inviting oak herringbone flooring offers an exquisite space for both entertaining and relaxation. A tiled hallway leads to a cloakroom and laundry cupboard, ensuring practicality with style.
Descending to the lower ground floor, a second entrance from the street leads into the heart of the home—a breath taking open-plan kitchen, dining, and living area. Expansive cornered bi-fold doors connect seamlessly to the landscaped garden, creating an exceptional indoor-outdoor flow ripe to entertain or for kids to play whilst cooking. The designer kitchen features navy cabinetry with brass handles, granite worktops, Rangemaster cooker with extractor, integrated Neff appliances, herringbone oak flooring and a variety of mood lighting.
To the front of the property there is a fifth bedroom with an en-suite, making for the perfect guest suite, home office, or au pair accommodation.
Across the first and second floors, this home offers four generous double bedrooms, all beautifully finished with luxury wool carpets, period features, and an abundance of natural light.
The master suite spans the extremely wide width of the property and is complete with a stunning en-suite shower room with a gorgeous blend of gold and matt black fixtures and fittings. The second bedroom on this level enjoys a peaceful rear aspect and easy access to a stylishly finished shower room on the half-landing.
The second floor is home to two further spacious double bedrooms, each offering plenty of space and natural light, along with a contemporary family bathroom. At the very top of the house, a service room discreetly houses the boiler, Megaflow system, and additional storage, ensuring the home runs efficiently without compromising on space.
The 68ft x 20ft south facing garden has been thoughtfully designed to provide a perfect balance of greenery and practicality. A tiled patio area directly off the kitchen/dining space is ideal for outdoor seating and entertaining, while the central lawn and multiple seating areas create a tranquil retreat. With mature planting and well-defined levels, this outdoor space is an extension of the home, perfect for summer gatherings or quiet relaxation. The front garden is equally well-maintained, enhancing the home’s kerb appeal.
This gorgeous home further benefits from masses of kerb appeal, Farrow & Ball paint, luxury wool carpets, new heating system with nest controls, ornate detailing, mood lighting and a gorgeous brick facade.
Brilliantly located for a variety of buyers, Stoke Newington offers a variety of well-loved independent and chain stores, coffee shops, restaurants, bars and more. Dalston is also within walking distance, offering an extensive variety of amenities within walking distance.
Rectory Road is the nearest station with excellent transport links throughout London such as Liverpool Street in under 15 minutes. Dalston Kingsland offers Underground access, with trains towards Stratford and Clapham.
Stoke Newington, known to be a great place for families, has Clissold Park and Hackney Downs within walking distance offering children’s play parks, walking routes, sports courts, nature trails, cafes and open green space.
The property is within the catchment area of the ‘Outstanding’ Ofsted rated Shacklewell Primary School which is just a couple of minutes’ walk away, whilst there are multiple good secondary schools within close proximity.
All the above make this a perfect property and location for an array of buyers.
GUIDE PRICE £2,050,000 - £2,150,000
FREEHOLD
CHAIN FREE
Please note furniture has been virtually added to images.
- COUNCIL TAXA payment made to your local authority in order to pay for local services like schools, libraries, and refuse collection. The amount you pay depends on the value of the property.Read more about council Tax in our glossary page.
- Band: F
- PARKINGDetails of how and where vehicles can be parked, and any associated costs.Read more about parking in our glossary page.
- Ask agent
- GARDENA property has access to an outdoor space, which could be private or shared.
- Yes
- ACCESSIBILITYHow a property has been adapted to meet the needs of vulnerable or disabled individuals.Read more about accessibility in our glossary page.
- Ask agent
Farleigh Road, Stoke Newington, N16
Add an important place to see how long it'd take to get there from our property listings.
__mins driving to your place
Get an instant, personalised result:
- Show sellers you’re serious
- Secure viewings faster with agents
- No impact on your credit score
Your mortgage
Notes
Staying secure when looking for property
Ensure you're up to date with our latest advice on how to avoid fraud or scams when looking for property online.
Visit our security centre to find out moreDisclaimer - Property reference bigmove_1146560033. The information displayed about this property comprises a property advertisement. Rightmove.co.uk makes no warranty as to the accuracy or completeness of the advertisement or any linked or associated information, and Rightmove has no control over the content. This property advertisement does not constitute property particulars. The information is provided and maintained by bigmove estate agents, Hackney. Please contact the selling agent or developer directly to obtain any information which may be available under the terms of The Energy Performance of Buildings (Certificates and Inspections) (England and Wales) Regulations 2007 or the Home Report if in relation to a residential property in Scotland.
*This is the average speed from the provider with the fastest broadband package available at this postcode. The average speed displayed is based on the download speeds of at least 50% of customers at peak time (8pm to 10pm). Fibre/cable services at the postcode are subject to availability and may differ between properties within a postcode. Speeds can be affected by a range of technical and environmental factors. The speed at the property may be lower than that listed above. You can check the estimated speed and confirm availability to a property prior to purchasing on the broadband provider's website. Providers may increase charges. The information is provided and maintained by Decision Technologies Limited. **This is indicative only and based on a 2-person household with multiple devices and simultaneous usage. Broadband performance is affected by multiple factors including number of occupants and devices, simultaneous usage, router range etc. For more information speak to your broadband provider.
Map data ©OpenStreetMap contributors.





