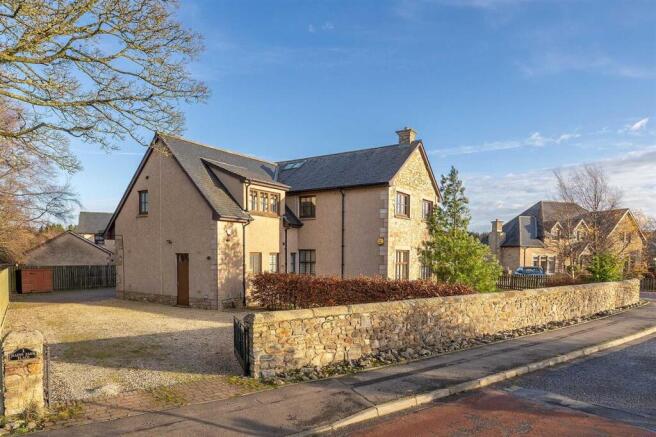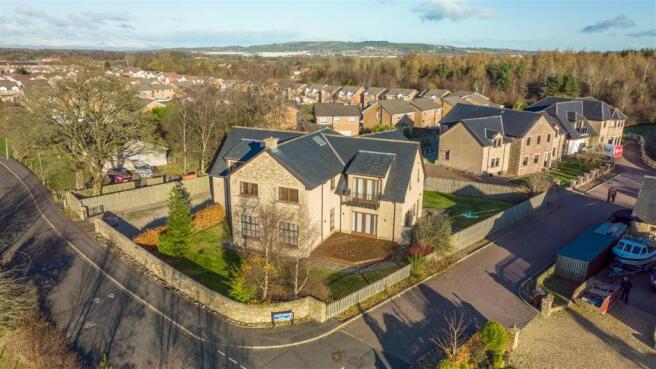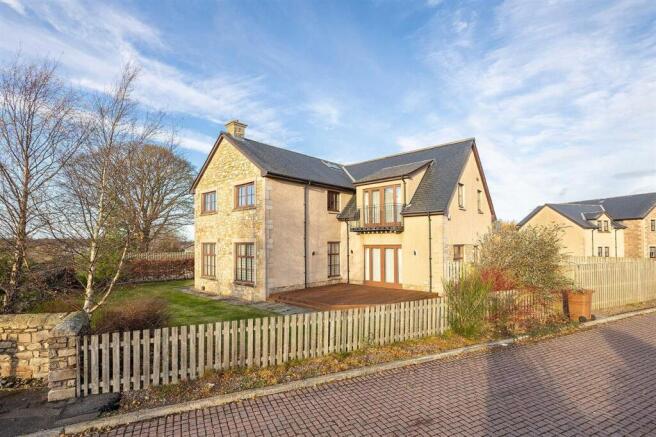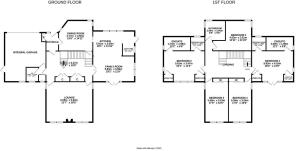
Mains Farm Place, East Whitburn

- PROPERTY TYPE
House
- BEDROOMS
5
- BATHROOMS
4
- SIZE
Ask agent
- TENUREDescribes how you own a property. There are different types of tenure - freehold, leasehold, and commonhold.Read more about tenure in our glossary page.
Ask agent
Key features
- Superb executive home
- Overlooking open countryside
- Finished to a high specification
- 5 double bedrooms, 2 with dressing room and en-suite
- 3 public rooms
- Flexible layout suited to modern family life
- Large secure private gardens
- Integrated double garage
- Excellent commuter links
- Close to amenities
Description
EPC Rating - Band C
Beautifully illuminated throughout with natural light from morning to evening, the light is enhanced and complemented by an elegant palette of neutral, warm tones for the décor. Most of the public rooms have windows on two aspects, bringing the outdoors in and making the most of the open view. Light, welcoming and friendly, all rooms are generously sized, and ample built-in storage options make it easy to keep all the accoutrements of family life sports gear, seasonal items, or simply the everyday tide of accessories organised and out of sight, even with a full busy household.
From the sheltered exterior porch, the front door opens to a spacious welcoming vestibule with warm-toned floor tiles, and through to the large reception hall. This stunning central area of the home opens up to the first floor via a broad carpeted stairway, and also gives access to the main public spaces. The flooring is a practical and stylish engineered hardwood.
Double doors lead to the open plan kitchen and family room, where the morning sun fills the kitchen from the east-facing window. With its modern sleek light-coloured units, integrated appliances and granite worktops, the kitchen is everything youd expect from a home designed for comfort and convenience. A discreet laundry area adjacent to the kitchen houses the washing and drying machines. The light floods through the open plan space into the adjacent family room. This is ideal for family breakfasts and lazy weekend mornings the current owners have furnished it with sofas and TV. The aspect is the countryside, and French doors give access from this room to the deck outside, further extending the casual living and dining space in the summer months.
As the day progresses, the light moves to the softly carpeted living room, where the generous proportions make a range of furniture configurations possible. A wood-burning stove is the focal point of this room, the natural flame adding instant homely warmth and making it a wonderful place for cosy evenings. A carpeted formal dining room adjacent to the kitchen, a convenient downstairs toilet and access to the garage complete the downstairs facilities.
The ground floor accommodation offers plenty of versatility. Each of the public rooms is linked to the others and has two doors, offering the option to close them off or keep it all open. The kitchen also gives access to the back door, a very practical arrangement for families.
The formal dining room has in the past been used as a games room, and located off the kitchen it would be perfect as a family room too.
A carpeted broad staircase leads to the first floor, where a balcony-style landing overlooking the reception hall carries the light, open appeal of the home upstairs too. A perfect spot for a feature chandelier, this area gives access to the five bedrooms, two with en-suite, and the main bathroom.
The king-sized master bedroom is stunning with French doors opening onto a balcony and a peaceful uninterrupted view over the countryside. The room comprises a large en-suite with a rainfall showerhead, and a walk-in wardrobe. There is a further king-sized bedroom, also with stylish en-suite and walk-in wardrobe, and three further double bedrooms, one of which is currently being used as a music and games room. Access to the loft space offers further storage.
A gravel drive leads from the decorative gates to a monoblocked area in front of the garage where there is parking for several vehicles. Wooden fencing, and a character stone wall along the public road side, make the garden a safe, secure area for pets and children. With lawn, paved areas and decking, it has been laid out for practicality and convenience, and is ready for family life. The flat plot and plenty of space offers potential to develop the exterior further to suit the lifestyle of its new owners.
Dimensions
Ground Floor
Reception Hall 6.60m x 3.27m
Lounge 6.59m x 5.62m
Family Room 5.83m x 3.59m
Kitchen 5.81m x 3.60m
Utility Area 1.72m x 1.71m
Dining Room 4.77m x 4.55m
WC 2.00m x 1.74m
First Floor
Bedroom 1 5.83m x 4.18m
Ensuite 3.69m x 1.98m
Dressing Room 1.99m x 1.98m
Bedroom 2 5.81m x 3.47m
Ensuite 3.70m x 1.98m
Dressing Room 2.01m x 1.98m
Bedroom 3 5.40m x 3.24m
Bedroom 4 5.39m x 3.24m
Bedroom 5 4.55m x 3.61m
Bathroom 2.88m x 2.86m
Brochures
BrochurePicture Plus- COUNCIL TAXA payment made to your local authority in order to pay for local services like schools, libraries, and refuse collection. The amount you pay depends on the value of the property.Read more about council Tax in our glossary page.
- Ask agent
- PARKINGDetails of how and where vehicles can be parked, and any associated costs.Read more about parking in our glossary page.
- Yes
- GARDENA property has access to an outdoor space, which could be private or shared.
- Yes
- ACCESSIBILITYHow a property has been adapted to meet the needs of vulnerable or disabled individuals.Read more about accessibility in our glossary page.
- Ask agent
Mains Farm Place, East Whitburn
Add an important place to see how long it'd take to get there from our property listings.
__mins driving to your place
Get an instant, personalised result:
- Show sellers you’re serious
- Secure viewings faster with agents
- No impact on your credit score



Your mortgage
Notes
Staying secure when looking for property
Ensure you're up to date with our latest advice on how to avoid fraud or scams when looking for property online.
Visit our security centre to find out moreDisclaimer - Property reference TUR1002229. The information displayed about this property comprises a property advertisement. Rightmove.co.uk makes no warranty as to the accuracy or completeness of the advertisement or any linked or associated information, and Rightmove has no control over the content. This property advertisement does not constitute property particulars. The information is provided and maintained by Turpie & Co, Bathgate. Please contact the selling agent or developer directly to obtain any information which may be available under the terms of The Energy Performance of Buildings (Certificates and Inspections) (England and Wales) Regulations 2007 or the Home Report if in relation to a residential property in Scotland.
*This is the average speed from the provider with the fastest broadband package available at this postcode. The average speed displayed is based on the download speeds of at least 50% of customers at peak time (8pm to 10pm). Fibre/cable services at the postcode are subject to availability and may differ between properties within a postcode. Speeds can be affected by a range of technical and environmental factors. The speed at the property may be lower than that listed above. You can check the estimated speed and confirm availability to a property prior to purchasing on the broadband provider's website. Providers may increase charges. The information is provided and maintained by Decision Technologies Limited. **This is indicative only and based on a 2-person household with multiple devices and simultaneous usage. Broadband performance is affected by multiple factors including number of occupants and devices, simultaneous usage, router range etc. For more information speak to your broadband provider.
Map data ©OpenStreetMap contributors.






